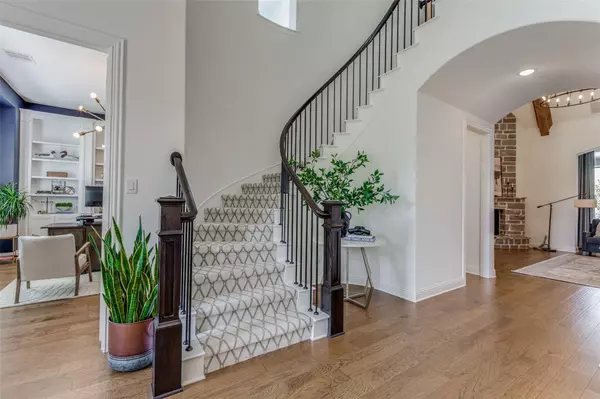$1,395,000
For more information regarding the value of a property, please contact us for a free consultation.
4 Beds
5 Baths
4,049 SqFt
SOLD DATE : 08/28/2023
Key Details
Property Type Single Family Home
Sub Type Single Family Residence
Listing Status Sold
Purchase Type For Sale
Square Footage 4,049 sqft
Price per Sqft $344
Subdivision Star Trail Ph Five
MLS Listing ID 20362731
Sold Date 08/28/23
Style Contemporary/Modern
Bedrooms 4
Full Baths 3
Half Baths 2
HOA Fees $108/qua
HOA Y/N Mandatory
Year Built 2021
Annual Tax Amount $19,663
Lot Size 0.320 Acres
Acres 0.32
Lot Dimensions 77x138x31x85x124x14
Property Description
When Highland Homes was designing this home, they had you in mind. Some consider this floorplan one of the most functional and dramatic available in Star Trail, for it's stunning and stately appearance. You will be captivated immediately upon entering, the inviting atmosphere and refreshing feel will surround every part you both visually and sensationally. In addition, the generously proportioned Primary Suite with an opulent bathroom, bountiful walk-in closet, sets the mood for functionality, relaxation, in your own private sanctuary. The study, with its impressive appearance is located in the front of the home and away from the activities to minimize disruptions. The second floor with its abundance of study and gaming areas are an enhancement to the bedrooms. Wait until you experience this backyard with its pool, spa, lounging areas, fire feature and outdoor cooking area, it will absolutely take your breath away.
Location
State TX
County Collin
Direction We have found the most effective route is via GPS or West of North Dallas Pkwy on Star Trace PKWY to St John and turn Left (corner lot) or West of North Dallas PKWY on W. Prosper Trail to Stargaze Way turn LEFT, to Star Trail PKWY turn Left to Star Trace PKWY turn Right to St John Lane turn Left.
Rooms
Dining Room 2
Interior
Interior Features Built-in Features, Decorative Lighting, Double Vanity, Eat-in Kitchen, Flat Screen Wiring, High Speed Internet Available, Kitchen Island, Open Floorplan, Pantry, Vaulted Ceiling(s), Walk-In Closet(s)
Heating Central, ENERGY STAR Qualified Equipment, Fireplace(s)
Cooling Ceiling Fan(s), Central Air
Flooring Carpet, Ceramic Tile, Hardwood
Fireplaces Number 1
Fireplaces Type Family Room
Appliance Built-in Refrigerator, Commercial Grade Range, Dishwasher, Disposal, Electric Oven, Gas Cooktop, Microwave, Convection Oven, Plumbed For Gas in Kitchen, Refrigerator, Tankless Water Heater, Vented Exhaust Fan
Heat Source Central, ENERGY STAR Qualified Equipment, Fireplace(s)
Laundry Electric Dryer Hookup, Gas Dryer Hookup, Utility Room, Full Size W/D Area
Exterior
Exterior Feature Attached Grill, Covered Patio/Porch, Fire Pit, Lighting, Outdoor Kitchen, Outdoor Living Center
Garage Spaces 3.0
Fence Back Yard, Wood
Pool Fenced, Gunite, Heated, In Ground, Outdoor Pool, Pool/Spa Combo, Pump, Water Feature
Utilities Available All Weather Road, City Sewer, City Water, Community Mailbox, Concrete, Curbs, Electricity Connected, Individual Gas Meter, Individual Water Meter, Natural Gas Available, Sewer Tap Fee Paid, Water Tap Fee Paid
Roof Type Composition
Garage Yes
Private Pool 1
Building
Lot Description Corner Lot
Story Two
Foundation Slab
Level or Stories Two
Structure Type Brick,Rock/Stone
Schools
Elementary Schools Joyce Hall
Middle Schools William Rushing
High Schools Prosper
School District Prosper Isd
Others
Restrictions Deed
Acceptable Financing Cash, Conventional, FHA, Fixed, VA Loan
Listing Terms Cash, Conventional, FHA, Fixed, VA Loan
Financing Cash
Read Less Info
Want to know what your home might be worth? Contact us for a FREE valuation!

Our team is ready to help you sell your home for the highest possible price ASAP

©2025 North Texas Real Estate Information Systems.
Bought with Lillie Young • Allie Beth Allman & Assoc.
GET MORE INFORMATION
Realtor/ Real Estate Consultant | License ID: 777336
+1(817) 881-1033 | farren@realtorindfw.com






