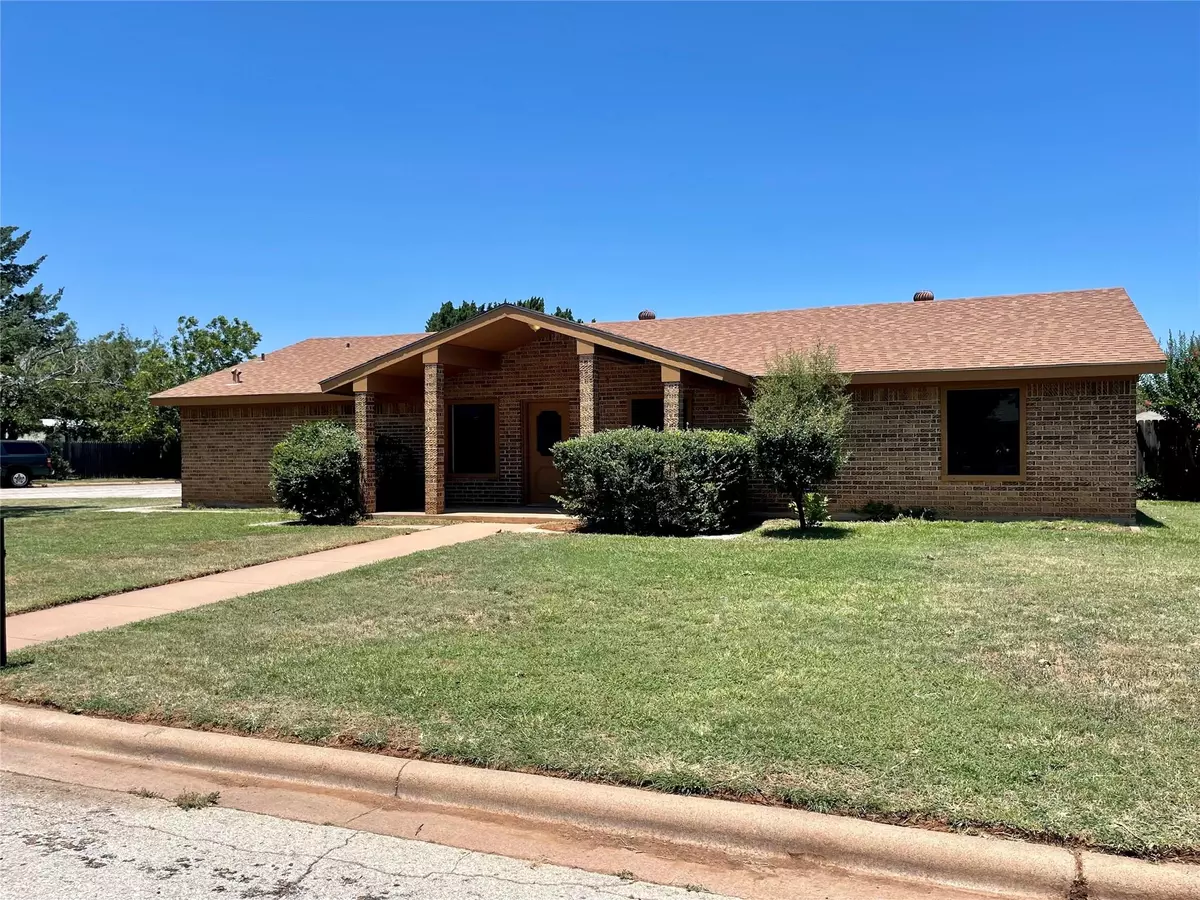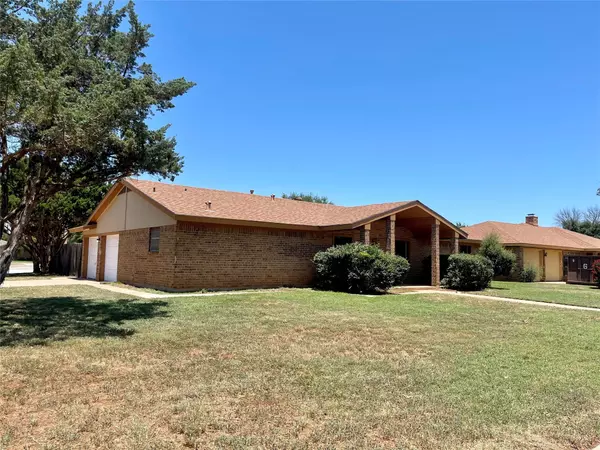$225,000
For more information regarding the value of a property, please contact us for a free consultation.
3 Beds
2 Baths
1,639 SqFt
SOLD DATE : 08/24/2023
Key Details
Property Type Single Family Home
Sub Type Single Family Residence
Listing Status Sold
Purchase Type For Sale
Square Footage 1,639 sqft
Price per Sqft $137
Subdivision Countryside Estates
MLS Listing ID 20377560
Sold Date 08/24/23
Bedrooms 3
Full Baths 2
HOA Y/N None
Year Built 1976
Annual Tax Amount $4,059
Lot Size 9,713 Sqft
Acres 0.223
Property Description
Come tour this recently remodeled, 3 bedroom 2 bath spacious home. Fresh paint inside and out, new luxury vinyl plank flooring through out the entire house. No carpet! As you walk through the front door you enter a large open living room complete with vaulted ceilings and a fireplace that will make wintertime so cozy! The kitchen includes ample cabinet space, new counter tops, sink and fixtures with all new stainless steal appliances. Enjoy the cool ceiling fans installed in every room. Also included are, new bathroom vanities and fixtures, and decorative lighting throughout. The large backyard gives plenty of room for kids or pets to have lots of play area. Perfect for family gatherings or BBQs. This home sits on a corner lot in a quiet cul-de-sac. Just minutes away from shopping and dining. Come check out this home, its ready for you!
Location
State TX
County Taylor
Direction From Catclaw Dr. turn left onto Rebecca Ln, then turn right onto Bruce Dr. From Bruce, turn left onto Heritage Ln continue straight onto Heritage Cir house is on the corner left side.
Rooms
Dining Room 1
Interior
Interior Features Cable TV Available, Decorative Lighting, Eat-in Kitchen, Granite Counters, High Speed Internet Available, Paneling, Vaulted Ceiling(s), Wainscoting, Walk-In Closet(s)
Heating Central, Fireplace(s)
Cooling Ceiling Fan(s), Central Air
Flooring Luxury Vinyl Plank
Fireplaces Number 1
Fireplaces Type Brick
Appliance Dishwasher, Disposal, Electric Cooktop, Electric Oven, Vented Exhaust Fan
Heat Source Central, Fireplace(s)
Laundry In Garage, Full Size W/D Area
Exterior
Exterior Feature Awning(s)
Garage Spaces 2.0
Fence Privacy, Wood
Utilities Available City Sewer, City Water, Curbs, Individual Gas Meter, Individual Water Meter
Roof Type Asphalt
Parking Type Garage Double Door, Driveway, Garage Faces Side, Inside Entrance, Lighted, Off Street, Side By Side
Garage Yes
Building
Lot Description Corner Lot, Cul-De-Sac
Story One
Foundation Slab
Level or Stories One
Schools
Elementary Schools Ward
Middle Schools Clack
High Schools Cooper
School District Abilene Isd
Others
Ownership BAll Living Trust, Ruth Caballero Trustee
Financing Conventional
Read Less Info
Want to know what your home might be worth? Contact us for a FREE valuation!

Our team is ready to help you sell your home for the highest possible price ASAP

©2024 North Texas Real Estate Information Systems.
Bought with Robbie Johnson • KW SYNERGY*
GET MORE INFORMATION

Realtor/ Real Estate Consultant | License ID: 777336
+1(817) 881-1033 | farren@realtorindfw.com






