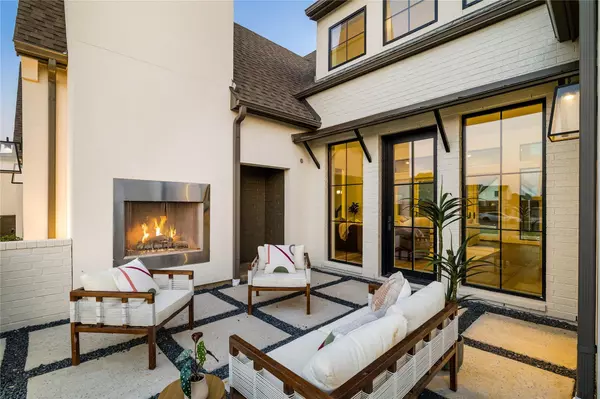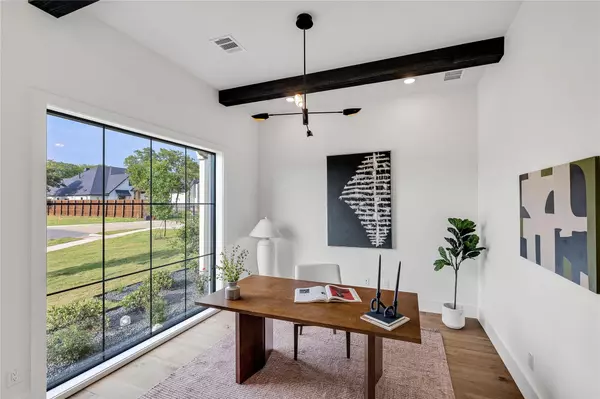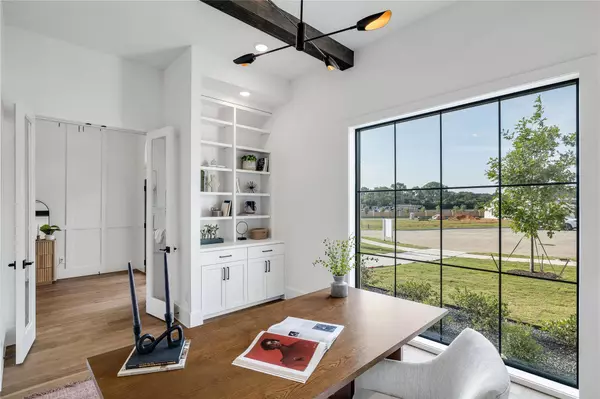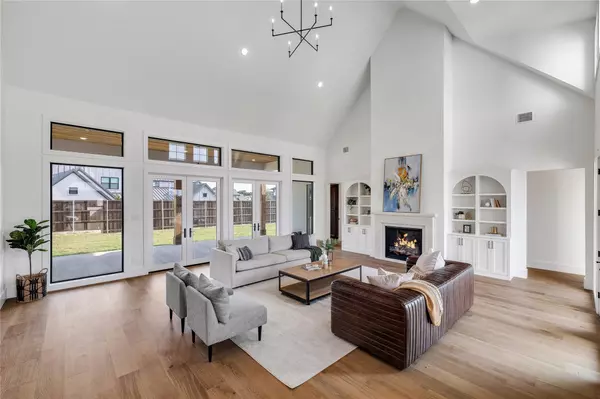$1,999,000
For more information regarding the value of a property, please contact us for a free consultation.
3 Beds
4 Baths
4,023 SqFt
SOLD DATE : 08/25/2023
Key Details
Property Type Single Family Home
Sub Type Single Family Residence
Listing Status Sold
Purchase Type For Sale
Square Footage 4,023 sqft
Price per Sqft $496
Subdivision Preston Manor
MLS Listing ID 20315396
Sold Date 08/25/23
Style Traditional
Bedrooms 3
Full Baths 3
Half Baths 1
HOA Fees $208/ann
HOA Y/N Mandatory
Year Built 2023
Lot Size 0.459 Acres
Acres 0.4595
Property Description
Impeccable single story new construction Custom home located in Colleyville's newest luxury home community! This modern designed home is the epitome of contemporary elegance and luxury living! Thoughtfully curated details include custom lighting fixtures, soaring ceilings, Hunter cabinetry, stunning wood trim throughout, gorgeous beamed ceilings, stunning hardwood flooring and floor to ceiling gas fireplace. The home also offers a dedicated office, large media or game room and 3-car garage. Gourmet kitchen boasts a beautiful kitchen island, double oven, gas industrial stove top, dishwasher, and fridge. One of the standout features of this home is the floor-to-ceiling black framed Pella windows and doors that flood the space with natural light, while also offering breathtaking views of the expansive covered patio. The front courtyard is perfect for entertaining guests or spending some quiet time reading a book. Located in highly desired GCISD, this total package is a RARE FIND!!
Location
State TX
County Tarrant
Community Curbs, Sidewalks
Direction From LD Lockett turn south on Bransford Road, take a right on Shelton Drive, take a left on Preston Way, turn left on Laila Ct.
Rooms
Dining Room 1
Interior
Interior Features Built-in Features, Cable TV Available, Cathedral Ceiling(s), Decorative Lighting, Double Vanity, Eat-in Kitchen, High Speed Internet Available, Kitchen Island, Natural Woodwork, Open Floorplan, Pantry, Walk-In Closet(s), Other
Heating Central, Natural Gas
Cooling Central Air, Electric
Flooring Carpet, Hardwood, Tile, Wood
Fireplaces Number 1
Fireplaces Type Decorative
Appliance Dishwasher, Disposal, Gas Cooktop, Plumbed For Gas in Kitchen
Heat Source Central, Natural Gas
Laundry Full Size W/D Area
Exterior
Exterior Feature Covered Patio/Porch, Private Yard, Uncovered Courtyard, Other
Garage Spaces 3.0
Fence Wood, Wrought Iron
Community Features Curbs, Sidewalks
Utilities Available City Sewer, City Water
Roof Type Composition
Parking Type Covered, Driveway, Garage, Garage Door Opener, Garage Faces Side
Garage Yes
Building
Lot Description Interior Lot
Story One
Foundation Slab
Level or Stories One
Schools
Elementary Schools Colleyville
Middle Schools Colleyville
High Schools Grapevine
School District Grapevine-Colleyville Isd
Others
Ownership Graham Hart
Acceptable Financing Cash, Conventional
Listing Terms Cash, Conventional
Financing Conventional
Read Less Info
Want to know what your home might be worth? Contact us for a FREE valuation!

Our team is ready to help you sell your home for the highest possible price ASAP

©2024 North Texas Real Estate Information Systems.
Bought with Non-Mls Member • NON MLS
GET MORE INFORMATION

Realtor/ Real Estate Consultant | License ID: 777336
+1(817) 881-1033 | farren@realtorindfw.com






