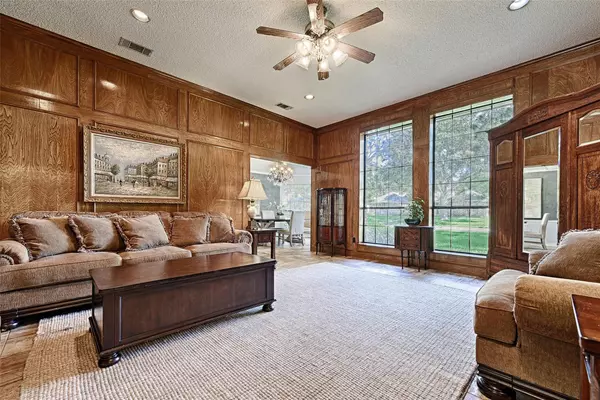$484,900
For more information regarding the value of a property, please contact us for a free consultation.
3 Beds
3 Baths
2,185 SqFt
SOLD DATE : 08/25/2023
Key Details
Property Type Single Family Home
Sub Type Single Family Residence
Listing Status Sold
Purchase Type For Sale
Square Footage 2,185 sqft
Price per Sqft $221
Subdivision University Estates
MLS Listing ID 20380951
Sold Date 08/25/23
Style Traditional
Bedrooms 3
Full Baths 2
Half Baths 1
HOA Y/N Voluntary
Year Built 1983
Annual Tax Amount $10,353
Lot Size 9,234 Sqft
Acres 0.212
Lot Dimensions 74 x 125
Property Description
Rare opportunity to buy this beautiful single story 1 owner custom home, north facing on an interior lot in a wonderful neighborhood. Updated, super clean, and ready to move in. Tile and wood floors throughout give the home a relaxing and consistent feel. Kitchen features granite countertops with travertine custom sink and travertine backsplash. Stainless appliances, gas cooktop, stainless double ovens, microwave & vent, under counter lights. Beautifully remodeled bathrooms & custom tile showers. Metal front door and stained concrete front walkway. Landscaped with full coverage sprinkler system. Gorgeous pool & spa with custom plaster, waterfall, self-cleaning, and both pool & spa heaters. Side yard for outdoor storage. Large front yard grass shaded by mature oak tree. Lots of closets, half bath next to Den, separate dining room and breakfast nook. Oversized master bedroom with views to pool. Approx. 25 min. to downtown Dallas & 5 min. to Baylor Scott & White Family Medical Center.
Location
State TX
County Dallas
Direction From Hwy 75 Central Expressway in Richardson at Campbell Rd., go east on Campbell Rd., turn left on Campbell Trail, left on Brandies, right on Drew Lane.
Rooms
Dining Room 2
Interior
Interior Features Cable TV Available, Chandelier, Decorative Lighting, Granite Counters, Wet Bar
Heating Central, Fireplace(s)
Cooling Central Air, Electric
Flooring Tile, Wood
Fireplaces Number 1
Fireplaces Type Brick, Gas Starter
Appliance Dishwasher, Disposal, Gas Cooktop, Gas Water Heater, Microwave, Double Oven, Plumbed For Gas in Kitchen
Heat Source Central, Fireplace(s)
Laundry Electric Dryer Hookup, Utility Room, Full Size W/D Area, Washer Hookup
Exterior
Exterior Feature Covered Patio/Porch, Rain Gutters
Garage Spaces 2.0
Fence Wood
Pool Heated, In Ground, Pool/Spa Combo
Utilities Available Alley, Cable Available, City Sewer, City Water, Concrete, Curbs, Individual Gas Meter, Individual Water Meter, Natural Gas Available, Sidewalk, Underground Utilities
Roof Type Composition
Parking Type Garage Single Door, Alley Access, Driveway, Garage Door Opener, Garage Faces Rear, Kitchen Level, None
Garage Yes
Private Pool 1
Building
Lot Description Few Trees, Interior Lot, Landscaped, No Backyard Grass, Sprinkler System, Subdivision
Story One
Foundation Slab
Level or Stories One
Structure Type Brick
Schools
Elementary Schools Yale
High Schools Berkner
School District Richardson Isd
Others
Ownership Wendling
Acceptable Financing Cash, Conventional, VA Loan
Listing Terms Cash, Conventional, VA Loan
Financing Conventional
Read Less Info
Want to know what your home might be worth? Contact us for a FREE valuation!

Our team is ready to help you sell your home for the highest possible price ASAP

©2024 North Texas Real Estate Information Systems.
Bought with Bret Bauer • Compass RE Texas, LLC
GET MORE INFORMATION

Realtor/ Real Estate Consultant | License ID: 777336
+1(817) 881-1033 | farren@realtorindfw.com






