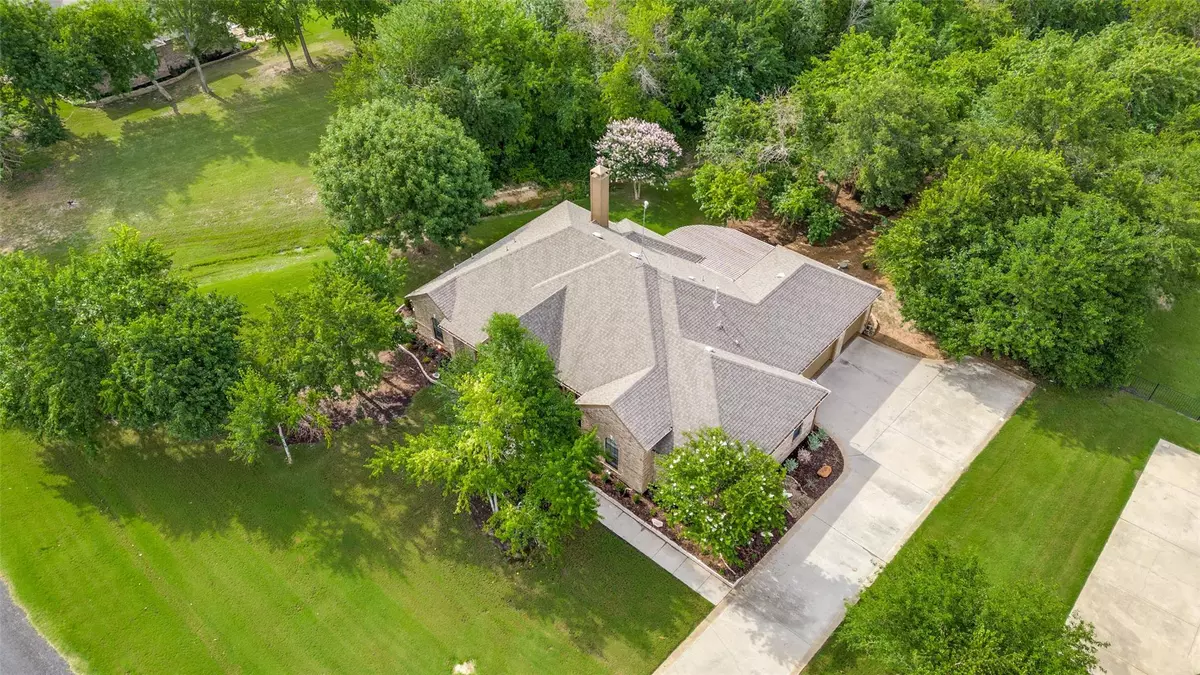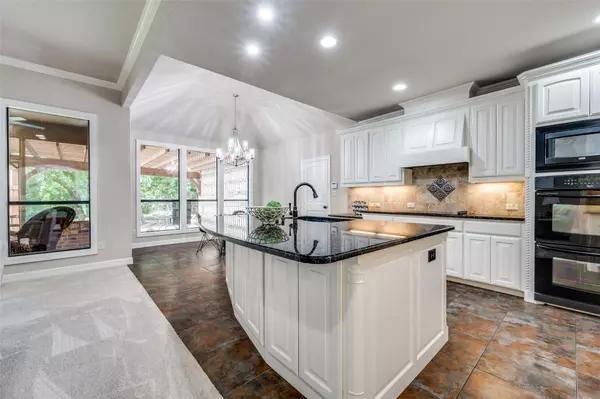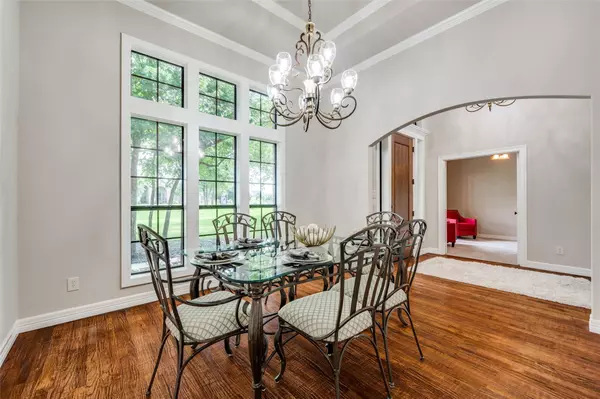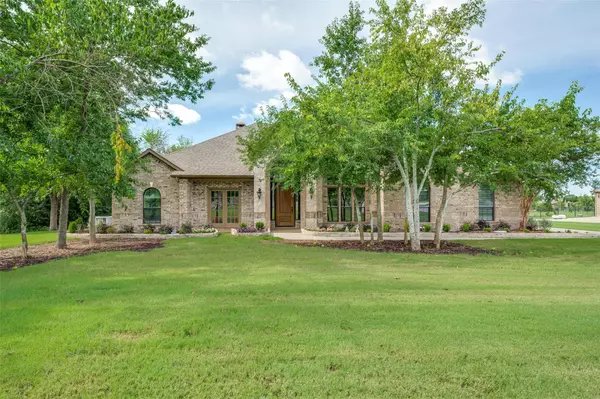$749,900
For more information regarding the value of a property, please contact us for a free consultation.
3 Beds
2 Baths
2,485 SqFt
SOLD DATE : 08/24/2023
Key Details
Property Type Single Family Home
Sub Type Single Family Residence
Listing Status Sold
Purchase Type For Sale
Square Footage 2,485 sqft
Price per Sqft $301
Subdivision Wild Wood Estates
MLS Listing ID 20361610
Sold Date 08/24/23
Style Traditional
Bedrooms 3
Full Baths 2
HOA Fees $37/ann
HOA Y/N Mandatory
Year Built 2007
Annual Tax Amount $7,443
Lot Size 1.010 Acres
Acres 1.01
Property Description
Country living at its finest with a short drive to downtown Celina. Updated single story home situated on over a 1 acre wooded lot.Start that new garden you have dreamed of. New paint & new carpet throughout. New designer lighting fixtures.Open floor plan with a huge living area that flows nicely into the kitchen with freshly painted cabinets,dual ovens and an abundance of counter & cabinet space plus a walk in pantry.Breakfast and dining room gives you 2 options for gathering friends & family. A private office with french doors makes working from home a breeze.Spacious Owner's retreat is split from other bedrooms & has room for a sitting area & views of the backyard.Owner's bath has dual sinks,linen closet, soaking garden tub & separate shower. 2 additional bedrooms w-a flex space in between are on the other side of the home.Relax on your screened in porch.3 car garage.Minutes from the Collin County Outer Loop, Celina High School & Eden Hill Winery.New survey needed at buyer's expense
Location
State TX
County Collin
Direction From Preston Road turn right (East) on CR 106. Turn left onto CR 132. Turn right onto Forest Drive. Home is on the right.
Rooms
Dining Room 2
Interior
Interior Features Cable TV Available, Chandelier, Decorative Lighting, Eat-in Kitchen, Granite Counters, High Speed Internet Available, Kitchen Island, Open Floorplan, Vaulted Ceiling(s), Walk-In Closet(s)
Heating Central, Electric, Propane
Cooling Ceiling Fan(s), Central Air, Electric
Flooring Carpet, Ceramic Tile, Wood
Fireplaces Number 1
Fireplaces Type Decorative, Family Room, Gas, Gas Starter, Stone
Appliance Dishwasher, Disposal, Electric Cooktop, Double Oven
Heat Source Central, Electric, Propane
Laundry Utility Room, Full Size W/D Area
Exterior
Garage Spaces 3.0
Fence None
Utilities Available City Sewer, City Water, Propane
Roof Type Composition
Parking Type Garage Double Door, Garage Single Door, Additional Parking, Concrete, Driveway, Garage, Garage Door Opener, Garage Faces Side, Side By Side
Garage Yes
Building
Lot Description Acreage, Interior Lot, Irregular Lot, Landscaped, Lrg. Backyard Grass, Many Trees, Subdivision
Story One
Foundation Slab
Level or Stories One
Structure Type Brick,Rock/Stone
Schools
Elementary Schools Marcy Lykins
Middle Schools Jerry & Linda Moore
High Schools Celina
School District Celina Isd
Others
Ownership Dennis E Lane
Financing Conventional
Read Less Info
Want to know what your home might be worth? Contact us for a FREE valuation!

Our team is ready to help you sell your home for the highest possible price ASAP

©2024 North Texas Real Estate Information Systems.
Bought with Mike Farish • Ebby Halliday, REALTORS
GET MORE INFORMATION

Realtor/ Real Estate Consultant | License ID: 777336
+1(817) 881-1033 | farren@realtorindfw.com






