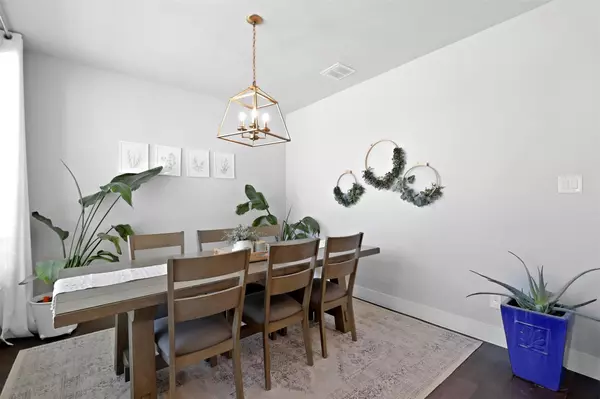$600,000
For more information regarding the value of a property, please contact us for a free consultation.
5 Beds
4 Baths
3,174 SqFt
SOLD DATE : 08/23/2023
Key Details
Property Type Single Family Home
Sub Type Single Family Residence
Listing Status Sold
Purchase Type For Sale
Square Footage 3,174 sqft
Price per Sqft $189
Subdivision Parks/Aledo Point Vista Ph 2
MLS Listing ID 20382706
Sold Date 08/23/23
Style Craftsman
Bedrooms 5
Full Baths 4
HOA Fees $54/ann
HOA Y/N Mandatory
Year Built 2018
Annual Tax Amount $10,710
Lot Size 8,973 Sqft
Acres 0.206
Property Description
PRICED TO SELL! 5 bed 4 Full Bath with just under 3200 sqft. From the front door, you will be welcomed by a formal dining room that could easily be converted into a study. The adjoined living room and kitchen layout has an oversized island perfect for hosting guests for the big game or a quick breakfast before you start your day. Quartz countertops and stainless steel appliances, along with multiple upgrades throughout! Oversized laundry room with built-in cabinets and plenty of room. Split bed layout on the first floor with a guest suite and an unbelievable master bath with Calcatta Laza Quartz tile surrounding the tub, separate shower, and his and her closets! Upstairs is the perfect place for the little ones, a game room, and all the other bedrooms. Located in the well-known Parks of Aledo Point Vista Subdivision and a short drive from the schools. Within walking distance from parks, dog parks, trails, community gardens, boche ball court, and a disc golf course! THIS IS THE ONE!
Location
State TX
County Parker
Community Community Sprinkler, Curbs, Greenbelt, Jogging Path/Bike Path, Park, Playground, Sidewalks
Direction GPS
Rooms
Dining Room 1
Interior
Interior Features Built-in Features, Cable TV Available, Chandelier, Decorative Lighting, Eat-in Kitchen, Flat Screen Wiring, Granite Counters, High Speed Internet Available, Kitchen Island, Open Floorplan, Pantry, Smart Home System, Walk-In Closet(s)
Heating Central, Electric, Fireplace(s)
Cooling Ceiling Fan(s), Central Air, Electric
Flooring Carpet, Hardwood, Luxury Vinyl Plank
Fireplaces Number 1
Fireplaces Type Brick, Gas, Gas Logs, Gas Starter, Living Room
Appliance Commercial Grade Vent, Dishwasher, Disposal, Gas Cooktop, Gas Oven, Microwave, Plumbed For Gas in Kitchen
Heat Source Central, Electric, Fireplace(s)
Laundry Electric Dryer Hookup, Utility Room, Full Size W/D Area, Washer Hookup
Exterior
Exterior Feature Covered Patio/Porch, Rain Gutters, Lighting, Playground, Storage
Garage Spaces 2.0
Fence Back Yard, Wood, Wrought Iron
Community Features Community Sprinkler, Curbs, Greenbelt, Jogging Path/Bike Path, Park, Playground, Sidewalks
Utilities Available City Sewer, City Water, Concrete, Curbs, Electricity Connected, Individual Gas Meter
Roof Type Composition
Garage Yes
Building
Lot Description Few Trees, Interior Lot, Landscaped, Sprinkler System
Story Two
Foundation Slab
Level or Stories Two
Structure Type Board & Batten Siding,Brick
Schools
Elementary Schools Coder
Middle Schools Mcanally
High Schools Aledo
School District Aledo Isd
Others
Ownership TAX
Acceptable Financing Cash, Contact Agent, Contract, Conventional, FHA, VA Loan
Listing Terms Cash, Contact Agent, Contract, Conventional, FHA, VA Loan
Financing Conventional
Read Less Info
Want to know what your home might be worth? Contact us for a FREE valuation!

Our team is ready to help you sell your home for the highest possible price ASAP

©2025 North Texas Real Estate Information Systems.
Bought with Shayla Johnston • League Real Estate
GET MORE INFORMATION
Realtor/ Real Estate Consultant | License ID: 777336
+1(817) 881-1033 | farren@realtorindfw.com






