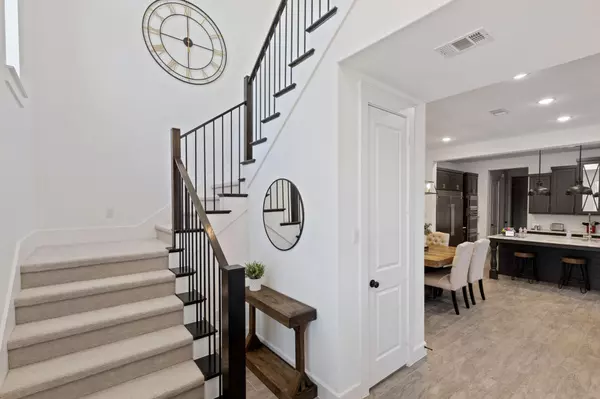$899,990
For more information regarding the value of a property, please contact us for a free consultation.
4 Beds
4 Baths
3,287 SqFt
SOLD DATE : 08/23/2023
Key Details
Property Type Single Family Home
Sub Type Single Family Residence
Listing Status Sold
Purchase Type For Sale
Square Footage 3,287 sqft
Price per Sqft $273
Subdivision Edgewood
MLS Listing ID 20378186
Sold Date 08/23/23
Style Traditional
Bedrooms 4
Full Baths 3
Half Baths 1
HOA Fees $77/ann
HOA Y/N Mandatory
Year Built 2019
Annual Tax Amount $9,548
Lot Size 4,268 Sqft
Acres 0.098
Property Description
Prepare to be captivated by the elegance and luxurious upgrades this NORTH facing residence has to offer, totaling over $100k in value. As you step into the gourmet kitchen, you'll be struck by the blend of style and functionality. The double ovens provide a perfect space for culinary enthusiasts, while the dolomite countertops exude a timeless beauty.Built-in refrigerator seamlessly integrates into the cabinetry. The luxurious primary suite is designed with your comfort in mind. Separate walk-in closets offer an abundance of storage, with built-in drawers. The craftsmanship throughout this home is nothing short of extraordinary. The woodwork showcases meticulous attention to detail and adds touches of charm throughout the home. This home also boasts an oversized game room and a media room that is converted into a fitness suite. Outside, the low maintenance yard features artificial turf and the extended tiled patio is the perfect spot for outdoor relaxation.Located on cul-de-sac.
Location
State TX
County Collin
Direction Use GPS
Rooms
Dining Room 1
Interior
Interior Features Cable TV Available, Chandelier, Decorative Lighting, Flat Screen Wiring, High Speed Internet Available, Kitchen Island, Open Floorplan, Paneling, Pantry, Smart Home System, Sound System Wiring, Wainscoting, Walk-In Closet(s)
Heating Central, Natural Gas
Cooling Ceiling Fan(s), Central Air, Electric
Flooring Carpet, Ceramic Tile
Appliance Built-in Refrigerator, Dishwasher, Disposal, Dryer, Electric Oven, Gas Cooktop, Gas Water Heater, Microwave, Double Oven, Plumbed For Gas in Kitchen, Refrigerator, Tankless Water Heater, Washer
Heat Source Central, Natural Gas
Laundry Electric Dryer Hookup, Utility Room, Full Size W/D Area, Washer Hookup
Exterior
Exterior Feature Covered Patio/Porch, Rain Gutters
Garage Spaces 2.0
Fence Wood
Utilities Available City Sewer, City Water, Individual Gas Meter, Individual Water Meter, Sidewalk, Underground Utilities
Roof Type Composition
Parking Type Garage Single Door, Garage, Garage Faces Rear
Garage Yes
Building
Lot Description Cul-De-Sac, Interior Lot, Landscaped, Sprinkler System, Subdivision
Story Two
Foundation Slab
Level or Stories Two
Structure Type Brick,Concrete,Wood
Schools
Elementary Schools Mcspedden
Middle Schools Lawler
High Schools Centennial
School District Frisco Isd
Others
Ownership See Tax Records
Acceptable Financing Cash, Conventional, VA Loan
Listing Terms Cash, Conventional, VA Loan
Financing Conventional
Read Less Info
Want to know what your home might be worth? Contact us for a FREE valuation!

Our team is ready to help you sell your home for the highest possible price ASAP

©2024 North Texas Real Estate Information Systems.
Bought with Will Stevenson • Monument Realty
GET MORE INFORMATION

Realtor/ Real Estate Consultant | License ID: 777336
+1(817) 881-1033 | farren@realtorindfw.com






