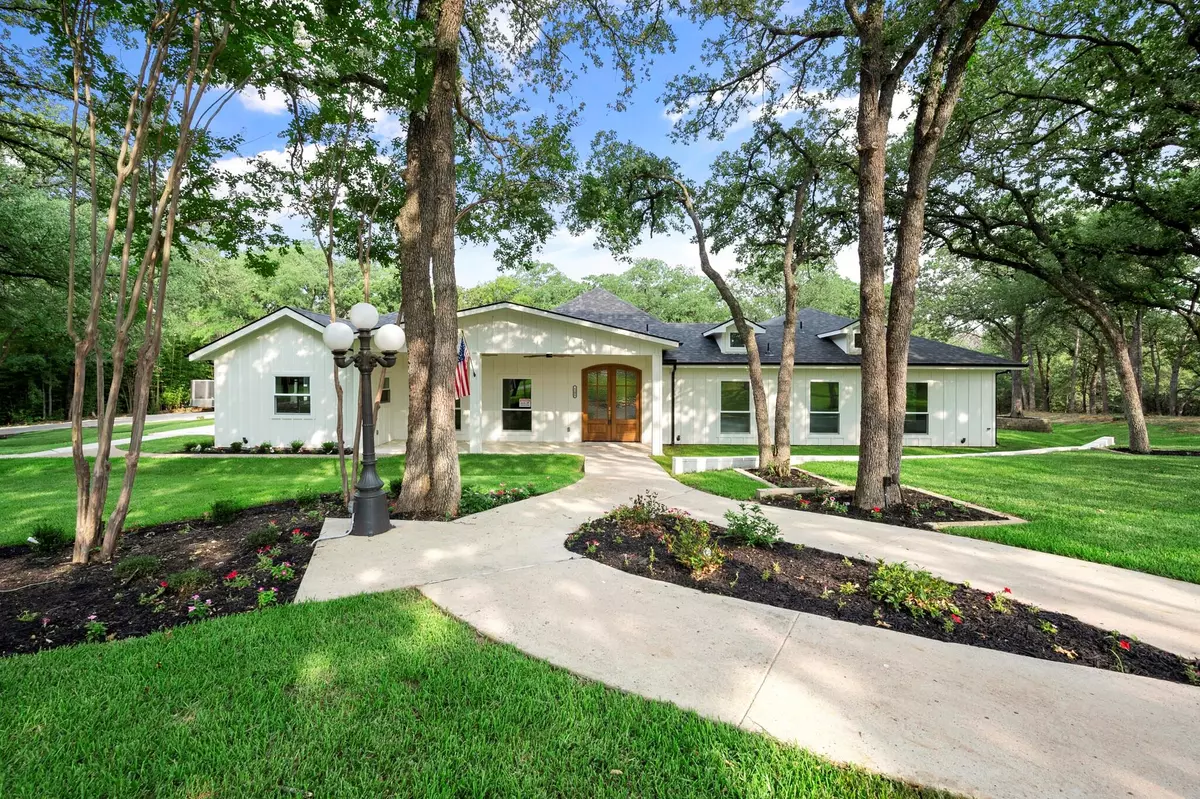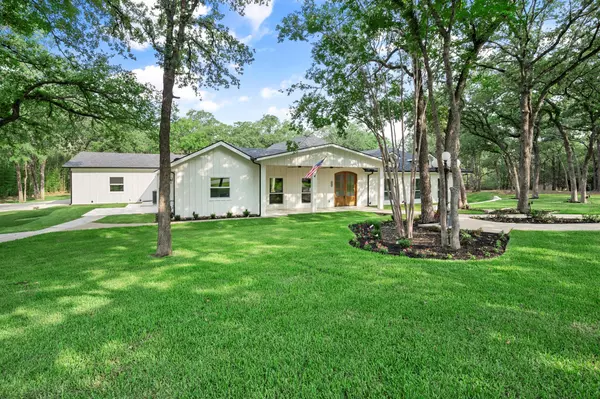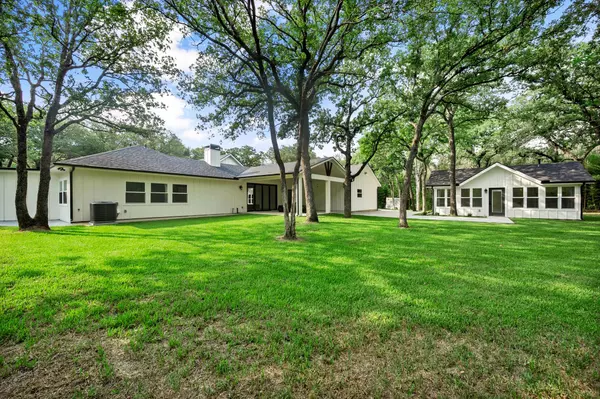$1,999,999
For more information regarding the value of a property, please contact us for a free consultation.
6 Beds
7 Baths
6,499 SqFt
SOLD DATE : 08/23/2023
Key Details
Property Type Single Family Home
Sub Type Single Family Residence
Listing Status Sold
Purchase Type For Sale
Square Footage 6,499 sqft
Price per Sqft $307
Subdivision Northridge Estates
MLS Listing ID 20363609
Sold Date 08/23/23
Style Traditional
Bedrooms 6
Full Baths 6
Half Baths 1
HOA Y/N None
Year Built 1986
Lot Size 1.110 Acres
Acres 1.11
Property Description
This completely remodeled home sits on 1.11 acres, offering privacy and serenity. Located on a cul-de-sac, this gem boasts 6 bedrooms, 6.5 baths, which includes a detached in-law suite, and a 4-car garage. Inside, you'll find a spacious living area, a theater room, and a large mudroom for easy organization. The master suite features a luxurious bathroom. For outdoor enthusiasts, there is space to build a sports court, access to trails leading to Grapevine Lake and a beautiful gazebo. Twin Coves Park is just a 3-minute car ride away! Modern amenities include data wiring in every room, and the kitchen is well equipped with a massive 66-inch freezer refrigerator, a 48-inch gas range with dual electric ovens and ample counter space for preparing delicious meals.. Bring the outdoors in with a 12-foot wide glass door leading to the back patio. Don't miss this 6,499 sq ft haven where privacy, luxury, and convenience meet. This home is NOT subject to any HOA. Schedule a viewing today!
Location
State TX
County Denton
Direction Please use GPS. Home is on a cul de sac
Rooms
Dining Room 1
Interior
Interior Features Built-in Features, Cable TV Available, Decorative Lighting, Double Vanity, Dry Bar, Flat Screen Wiring, High Speed Internet Available, Kitchen Island, Open Floorplan, Pantry, Walk-In Closet(s), Wired for Data, In-Law Suite Floorplan
Heating Central, Natural Gas
Cooling Ceiling Fan(s), Central Air, Electric
Flooring Wood
Fireplaces Number 1
Fireplaces Type Family Room, Gas
Equipment Home Theater
Appliance Built-in Gas Range, Built-in Refrigerator, Dishwasher, Disposal, Electric Oven, Gas Range, Ice Maker, Microwave, Double Oven, Refrigerator, Tankless Water Heater, Trash Compactor, Vented Exhaust Fan
Heat Source Central, Natural Gas
Laundry Electric Dryer Hookup, Utility Room, Full Size W/D Area, Washer Hookup
Exterior
Exterior Feature Rain Gutters, Lighting
Garage Spaces 4.0
Utilities Available Electricity Available, Individual Gas Meter, Individual Water Meter, Natural Gas Available, Phone Available
Roof Type Shingle
Garage Yes
Building
Lot Description Acreage, Cul-De-Sac, Lrg. Backyard Grass, Many Trees, Sprinkler System
Story One
Foundation Slab
Level or Stories One
Schools
Elementary Schools Liberty
Middle Schools Shadow Ridge
High Schools Flower Mound
School District Lewisville Isd
Others
Ownership PERZA, LLC
Acceptable Financing Cash, Conventional
Listing Terms Cash, Conventional
Financing Conventional
Read Less Info
Want to know what your home might be worth? Contact us for a FREE valuation!

Our team is ready to help you sell your home for the highest possible price ASAP

©2025 North Texas Real Estate Information Systems.
Bought with Kaitlin Lindley • Rogers Healy and Associates
GET MORE INFORMATION
Realtor/ Real Estate Consultant | License ID: 777336
+1(817) 881-1033 | farren@realtorindfw.com



