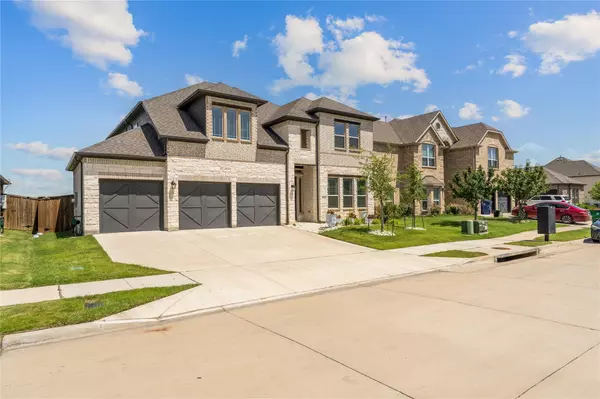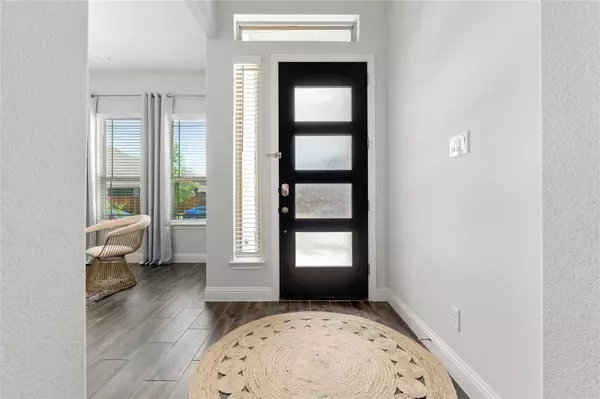$649,990
For more information regarding the value of a property, please contact us for a free consultation.
5 Beds
4 Baths
3,518 SqFt
SOLD DATE : 08/19/2023
Key Details
Property Type Single Family Home
Sub Type Single Family Residence
Listing Status Sold
Purchase Type For Sale
Square Footage 3,518 sqft
Price per Sqft $184
Subdivision Sutton Fields Ph
MLS Listing ID 20371360
Sold Date 08/19/23
Bedrooms 5
Full Baths 3
Half Baths 1
HOA Fees $45/ann
HOA Y/N Mandatory
Year Built 2020
Annual Tax Amount $13,482
Lot Size 8,145 Sqft
Acres 0.187
Property Description
MULTIPLE OFFER RECEIVED....
Welcome to your dream home in the prestigious Sutton Fields community! This stunning residence boasts 5 bedrooms, 3.5 bathrooms, a 3-car garage, loft, and a dedicated media room. The open-concept living area features high ceilings and ample natural light. Gather with loved ones in the spacious living room, seamlessly connected to the gourmet kitchen featuring top-of-the-line appliances, granite countertops, a center island, and abundant storage space. Spacious primary suite featuring a private en-suite bathroom complete with a soaking tub, separate shower, dual vanities, and a walk-in closet. Secondary junior suit upstairs with 3 additional bedrooms are generously sized and offer ample closet space, ensuring everyone in the household has their own comfortable retreat. Huge backyard with covered patio provides plenty of space for gardening, playing, or even adding a pool, giving you endless possibilities to create your own personal paradise.
Location
State TX
County Denton
Community Community Pool, Greenbelt, Playground, Pool, Tennis Court(S)
Direction Please use GPS for driving directions.
Rooms
Dining Room 2
Interior
Interior Features Cable TV Available, Granite Counters, High Speed Internet Available, Kitchen Island, Loft, Open Floorplan, Pantry, Smart Home System, Walk-In Closet(s)
Heating Central
Cooling Central Air
Flooring Ceramic Tile
Fireplaces Number 1
Fireplaces Type Gas Logs
Appliance Built-in Gas Range, Dishwasher, Disposal, Electric Oven, Gas Cooktop, Gas Water Heater, Microwave, Convection Oven
Heat Source Central
Exterior
Garage Spaces 3.0
Community Features Community Pool, Greenbelt, Playground, Pool, Tennis Court(s)
Utilities Available City Sewer, City Water
Roof Type Composition
Parking Type Garage Double Door, Concrete, Garage Door Opener
Garage Yes
Building
Story Two
Foundation Slab
Level or Stories Two
Schools
Elementary Schools Windsong Ranch
Middle Schools William Rushing
High Schools Prosper
School District Prosper Isd
Others
Financing Conventional
Read Less Info
Want to know what your home might be worth? Contact us for a FREE valuation!

Our team is ready to help you sell your home for the highest possible price ASAP

©2024 North Texas Real Estate Information Systems.
Bought with Thangaraj Baulraj • Beam Real Estate, LLC
GET MORE INFORMATION

Realtor/ Real Estate Consultant | License ID: 777336
+1(817) 881-1033 | farren@realtorindfw.com






