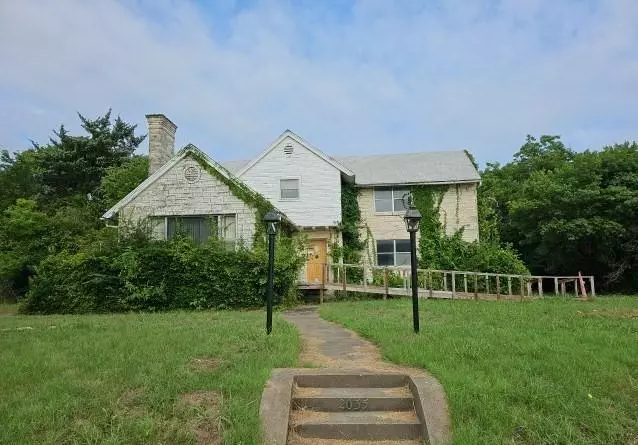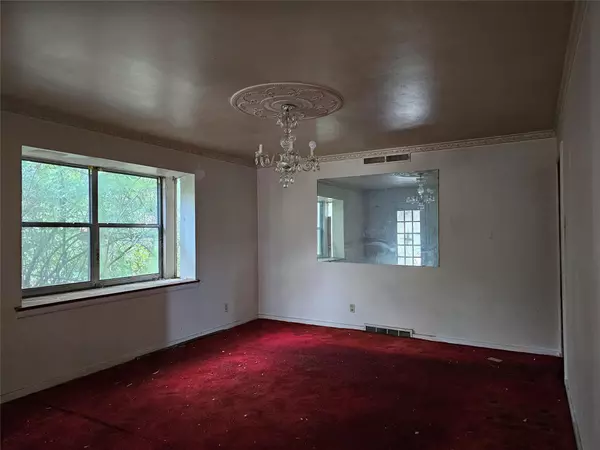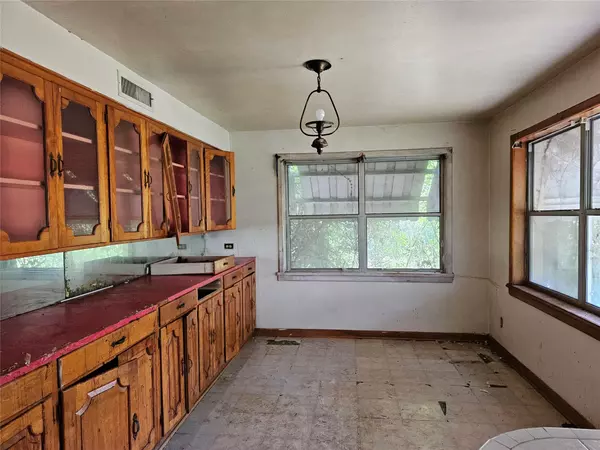$210,000
For more information regarding the value of a property, please contact us for a free consultation.
4 Beds
3 Baths
3,034 SqFt
SOLD DATE : 08/21/2023
Key Details
Property Type Single Family Home
Sub Type Single Family Residence
Listing Status Sold
Purchase Type For Sale
Square Footage 3,034 sqft
Price per Sqft $69
Subdivision Cedar Crest
MLS Listing ID 20372834
Sold Date 08/21/23
Style Early American
Bedrooms 4
Full Baths 2
Half Baths 1
HOA Y/N None
Year Built 1960
Annual Tax Amount $6,912
Lot Size 0.706 Acres
Acres 0.706
Property Description
Multiple Offer Received - H&B due Wednesday, July 12, 2023. Yearning for a Grand Home that w-allow you to update to your style? While the charm of this home needs touching up there are so many positives to look for! Large yard, long driveway for the upcoming holiday gatherings, 2 car detached garage along w-3-car attached garage! Do not forget about the pool in the back. Interior offers grand rooms such as a large living room w-WBFP, dining room & a large kitchen w-attached breakfast nook w-built in cabinets! This lovely Colonial Revival-style home is waiting to return to its once glorious days!
It is the buyers & their agent's responsibility to verify all info contained herein incl but not limited to condition, rm sizes, amenities, schools, acreage, flood plain information, foundation, roof, etc, and overall condition of the property. Seller has no inspection reports available. No utilities are on so please schedule your showing accordingly.
Location
State TX
County Dallas
Direction From I-30E - Take the Riverfront Blvd ramp on the left, Turn right onto S Riverfront Blvd, Turn right onto N Corinth St Rd, Continue straight onto S Corinth St Rd, Turn left onto Stella Ave, Turn right onto Hamlet Ave, Slight right to stay on Hamlet Ave, Slight right onto Cedar Crest Blvd
Rooms
Dining Room 1
Interior
Interior Features Decorative Lighting, Walk-In Closet(s)
Heating Central
Cooling Central Air
Flooring Hardwood, Laminate
Fireplaces Number 1
Fireplaces Type Wood Burning
Appliance Electric Cooktop, Electric Oven
Heat Source Central
Laundry Washer Hookup
Exterior
Exterior Feature RV/Boat Parking
Garage Spaces 5.0
Fence Back Yard, Chain Link
Pool In Ground
Utilities Available City Sewer, City Water
Roof Type Composition
Parking Type Garage Double Door, Garage Single Door, Additional Parking, Driveway, Garage
Garage Yes
Private Pool 1
Building
Lot Description Interior Lot, Many Trees
Story Two
Foundation Pillar/Post/Pier
Level or Stories Two
Structure Type Stone Veneer,Wood
Schools
Elementary Schools Mills
Middle Schools Oliver Wendell Holmes
High Schools Roosevelt
School District Dallas Isd
Others
Ownership See Offer Instructions
Financing Other
Special Listing Condition Special Contracts/Provisions
Read Less Info
Want to know what your home might be worth? Contact us for a FREE valuation!

Our team is ready to help you sell your home for the highest possible price ASAP

©2024 North Texas Real Estate Information Systems.
Bought with Prime Blankenship • Scottie Smith & Associates
GET MORE INFORMATION

Realtor/ Real Estate Consultant | License ID: 777336
+1(817) 881-1033 | farren@realtorindfw.com






