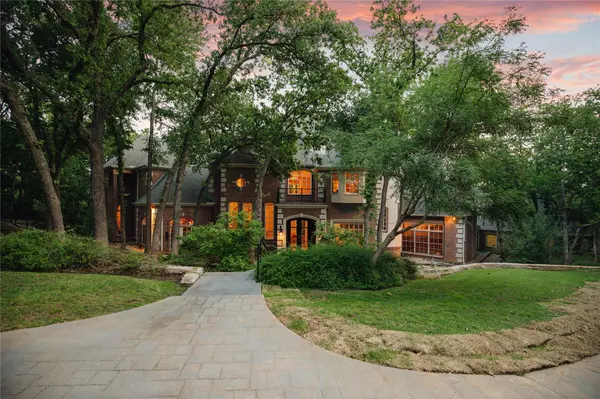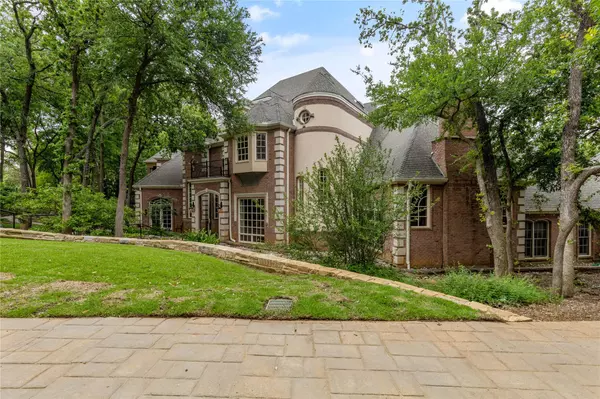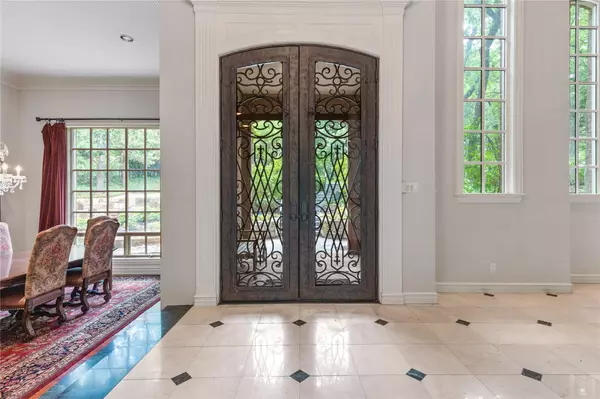$2,595,000
For more information regarding the value of a property, please contact us for a free consultation.
4 Beds
6 Baths
8,001 SqFt
SOLD DATE : 08/21/2023
Key Details
Property Type Single Family Home
Sub Type Single Family Residence
Listing Status Sold
Purchase Type For Sale
Square Footage 8,001 sqft
Price per Sqft $324
Subdivision Prestwick Park South
MLS Listing ID 20329418
Sold Date 08/21/23
Style French,Traditional
Bedrooms 4
Full Baths 5
Half Baths 1
HOA Y/N None
Year Built 1992
Annual Tax Amount $24,365
Lot Size 1.842 Acres
Acres 1.842
Property Description
Don’t miss this classic, one owner custom estate situated on a luscious 1.84 acre, cul-de-sac lot in Colleyville, TX. This incredible home will take you back to era when quality and craftsmanship were job One. Offering a beautiful primary suite and updated resort bath, Gourmet Chefs Kitchen, cozy library and massive floor to ceiling windows overlooking the stunning back yard. Improved with 8001 SF of living area, there is room for your every desire! Designed with 4 bedrooms, 5.5 baths and setup perfectly for the home based professional with private entry, separate office, boardroom and even its own kitchenette. With unparalleled privacy and a true one of a kind back yard oasis that features its own fountain and brook flowing to the pebbletech finished pool, expansive wood decks, boardwalks and amazing views of the adjacent private pond. With aggressive pricing, this incredible estate offers unlimited potential as well as a great investment!
Location
State TX
County Tarrant
Community Curbs, Greenbelt, Sidewalks
Direction Follow GPS to 4504 Winewood Court, Colleyville TX
Rooms
Dining Room 2
Interior
Interior Features Built-in Features, Cable TV Available, Chandelier, Decorative Lighting, Flat Screen Wiring, Granite Counters, High Speed Internet Available, Kitchen Island, Multiple Staircases, Paneling, Pantry, Sound System Wiring, Vaulted Ceiling(s), Wainscoting, Walk-In Closet(s), Wet Bar
Heating Central, Fireplace Insert, Natural Gas, Zoned
Cooling Ceiling Fan(s), Central Air, Electric, Zoned
Flooring Carpet, Ceramic Tile, Clay, Hardwood, Marble, Wood, Other
Fireplaces Number 4
Fireplaces Type Decorative, Den, Double Sided, Family Room, Gas, Gas Logs, Gas Starter, Great Room, Library, Living Room
Appliance Built-in Refrigerator, Commercial Grade Vent, Dishwasher, Disposal, Gas Cooktop, Microwave, Double Oven, Refrigerator
Heat Source Central, Fireplace Insert, Natural Gas, Zoned
Laundry Electric Dryer Hookup, Utility Room, Full Size W/D Area, Washer Hookup
Exterior
Exterior Feature Covered Patio/Porch, Rain Gutters, Lighting, Private Entrance, Private Yard
Garage Spaces 4.0
Fence Back Yard, Fenced, Metal, Wrought Iron
Pool Gunite, In Ground, Outdoor Pool, Pool Sweep, Water Feature, Waterfall
Community Features Curbs, Greenbelt, Sidewalks
Utilities Available All Weather Road, Cable Available, City Sewer, City Water, Concrete, Curbs, Electricity Connected, Individual Gas Meter, Individual Water Meter, Underground Utilities
Roof Type Composition
Parking Type Garage Double Door, Additional Parking, Concrete, Electric Gate, Garage, Garage Door Opener, Garage Faces Side, Gated, Inside Entrance, Kitchen Level, Oversized, Side By Side, Storage
Garage Yes
Private Pool 1
Building
Lot Description Acreage, Cul-De-Sac, Greenbelt, Interior Lot, Landscaped, Many Trees, Park View, Sprinkler System, Subdivision, Water/Lake View
Story Three Or More
Foundation Slab
Level or Stories Three Or More
Structure Type Brick,Rock/Stone
Schools
Elementary Schools Heritage
Middle Schools Colleyville
High Schools Colleyville Heritage
School District Grapevine-Colleyville Isd
Others
Restrictions Deed
Ownership of record
Acceptable Financing Cash, Conventional
Listing Terms Cash, Conventional
Financing Cash
Special Listing Condition Aerial Photo
Read Less Info
Want to know what your home might be worth? Contact us for a FREE valuation!

Our team is ready to help you sell your home for the highest possible price ASAP

©2024 North Texas Real Estate Information Systems.
Bought with Sherri Strayer • The Michael Group Real Estate
GET MORE INFORMATION

Realtor/ Real Estate Consultant | License ID: 777336
+1(817) 881-1033 | farren@realtorindfw.com






