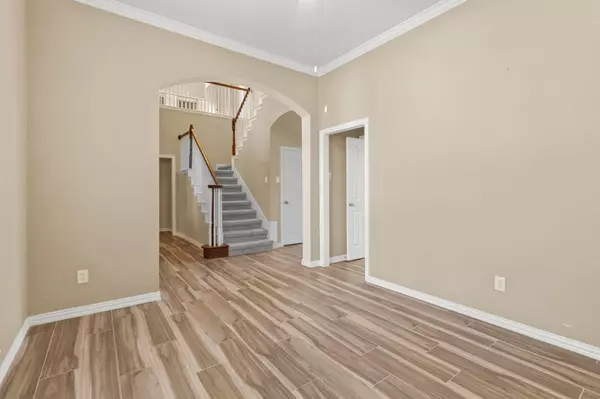$599,999
For more information regarding the value of a property, please contact us for a free consultation.
4 Beds
4 Baths
2,940 SqFt
SOLD DATE : 08/22/2023
Key Details
Property Type Single Family Home
Sub Type Single Family Residence
Listing Status Sold
Purchase Type For Sale
Square Footage 2,940 sqft
Price per Sqft $204
Subdivision Wellington Estates Ph 1C
MLS Listing ID 20379488
Sold Date 08/22/23
Style Traditional
Bedrooms 4
Full Baths 3
Half Baths 1
HOA Fees $41
HOA Y/N Mandatory
Year Built 2001
Annual Tax Amount $8,609
Lot Size 7,579 Sqft
Acres 0.174
Property Description
GORGEOUS 4 BEDROOM HOME IN HIGHLY SOUGHT-AFTER WELLINGTON! There's room for the whole family in this charming two-story home graced with extensive wood-look porcelain tile flooring, decorative lighting, tons of windows for natural light & an oversized garage with a storage area. Fall in love with the beautifully updated kitchen boasting freshly painted cabinets, upgraded backsplash, a new gas cooktop, built-in wine cooler & large island with a breakfast bar. Enjoy gatherings in the generous family room showcasing a cozy fireplace, or pamper yourself in the secluded primary suite featuring a new frameless shower, updated lighting, jetted tub, separate vanities, bay window sitting area & walk-in closet. Entertain family & friends in the huge upstairs game room, or make great use of the built-in study center with two desks. Unwind in the private backyard including a spacious patio & plenty of room to play, or take advantage of amazing Wellington amenities! Flower Mound schools!
Location
State TX
County Denton
Community Club House, Community Pool, Fitness Center, Greenbelt, Jogging Path/Bike Path, Lake, Park, Playground, Pool, Sidewalks, Tennis Court(S), Other
Direction From 1171 go south on Bruton Orand, right on Brittany, right on Marbella
Rooms
Dining Room 2
Interior
Interior Features Built-in Wine Cooler, Cable TV Available, Decorative Lighting, Eat-in Kitchen, High Speed Internet Available, Kitchen Island, Open Floorplan, Pantry, Vaulted Ceiling(s), Walk-In Closet(s)
Heating Electric, Natural Gas, Zoned
Cooling Ceiling Fan(s), Central Air, Electric, Zoned
Flooring Carpet, Ceramic Tile, Tile
Fireplaces Number 1
Fireplaces Type Brick, Family Room, Gas Starter
Appliance Dishwasher, Disposal, Electric Oven, Gas Cooktop, Gas Water Heater, Microwave, Plumbed For Gas in Kitchen
Heat Source Electric, Natural Gas, Zoned
Laundry Electric Dryer Hookup, Utility Room, Full Size W/D Area, Washer Hookup
Exterior
Exterior Feature Covered Patio/Porch, Rain Gutters, Private Yard
Garage Spaces 2.0
Fence Wood
Community Features Club House, Community Pool, Fitness Center, Greenbelt, Jogging Path/Bike Path, Lake, Park, Playground, Pool, Sidewalks, Tennis Court(s), Other
Utilities Available City Sewer, City Water
Roof Type Composition
Garage Yes
Building
Lot Description Interior Lot, Landscaped, Sprinkler System, Subdivision
Story Two
Foundation Slab
Level or Stories Two
Structure Type Brick,Rock/Stone
Schools
Elementary Schools Liberty
Middle Schools Mckamy
High Schools Flower Mound
School District Lewisville Isd
Others
Ownership See offer instructions
Financing Conventional
Read Less Info
Want to know what your home might be worth? Contact us for a FREE valuation!

Our team is ready to help you sell your home for the highest possible price ASAP

©2025 North Texas Real Estate Information Systems.
Bought with Agnes Casanova • Fathom Realty
GET MORE INFORMATION
Realtor/ Real Estate Consultant | License ID: 777336
+1(817) 881-1033 | farren@realtorindfw.com






