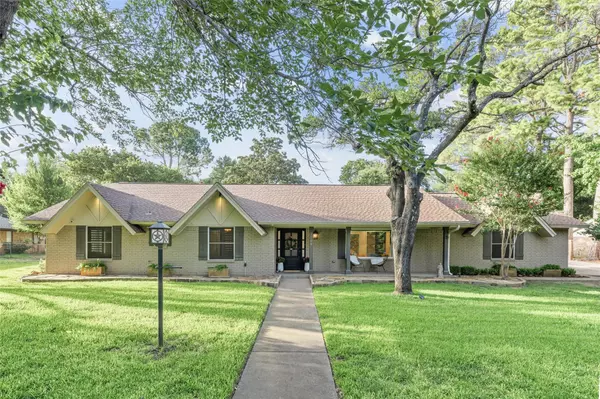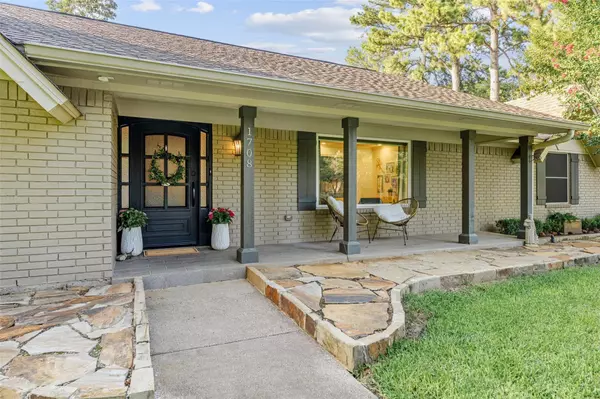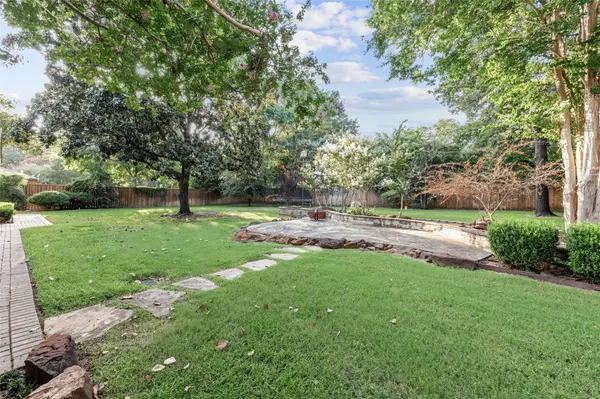$739,000
For more information regarding the value of a property, please contact us for a free consultation.
3 Beds
3 Baths
2,746 SqFt
SOLD DATE : 08/21/2023
Key Details
Property Type Single Family Home
Sub Type Single Family Residence
Listing Status Sold
Purchase Type For Sale
Square Footage 2,746 sqft
Price per Sqft $269
Subdivision Chelsea Park Add
MLS Listing ID 20379507
Sold Date 08/21/23
Style Ranch
Bedrooms 3
Full Baths 2
Half Baths 1
HOA Fees $6/ann
HOA Y/N Voluntary
Year Built 1972
Annual Tax Amount $8,782
Lot Size 0.459 Acres
Acres 0.459
Property Description
Beautifully renovated 1 story on lush half acre lot was taken down to the studs in 2015, with all new windows and doors, plumbing, electrical, and HVAC systems, as well as a separate additional 2-car garage. You'll love the curb appeal with painted brick, charming architecture, a welcoming front porch and a beautiful iron door. Inside, the open floor plan has two living areas, one featuring a vintage stone fireplace, spacious office, 3 bedrooms and 2.5 baths, all beautifully updated, and a stylish kitchen with double oven, granite counters, generous pantry and so much storage. The rooms are all spacious and filled with natural light, and the lot is lush and has plenty of room for a pool, vegetable gardens or anything your family desires. Extras are too many to list - well water for irrigation, radiant barrier, spray foam insulation, floor safe in attached garage, oversized laundry plumbed for second fridge.
Location
State TX
County Tarrant
Direction From SH 121 exit Glade and travel west on Glade to Camelot and turn right, then left on Arthur and home is on your right.
Rooms
Dining Room 1
Interior
Interior Features Built-in Features, Cable TV Available, Chandelier, Decorative Lighting, Eat-in Kitchen, Granite Counters, High Speed Internet Available, Pantry, Sound System Wiring, Walk-In Closet(s), Wired for Data
Heating Fireplace(s), Natural Gas
Cooling Ceiling Fan(s), Central Air, Electric
Flooring Carpet, Ceramic Tile
Fireplaces Number 1
Fireplaces Type Family Room, Living Room, Stone
Appliance Dishwasher, Disposal, Dryer, Gas Range, Gas Water Heater, Ice Maker, Microwave, Double Oven, Plumbed For Gas in Kitchen
Heat Source Fireplace(s), Natural Gas
Laundry Electric Dryer Hookup, Utility Room, Full Size W/D Area, Washer Hookup
Exterior
Exterior Feature Covered Patio/Porch, Private Yard, Storage
Garage Spaces 4.0
Fence Wood
Utilities Available Cable Available, City Sewer, City Water, Curbs, Individual Gas Meter, Individual Water Meter, Well
Roof Type Composition
Parking Type Garage Single Door, Additional Parking, Garage, Garage Door Opener, Garage Faces Side, Inside Entrance, Kitchen Level, Workshop in Garage
Garage Yes
Building
Lot Description Interior Lot, Landscaped, Lrg. Backyard Grass, Many Trees, Sprinkler System
Story One
Foundation Slab
Level or Stories One
Structure Type Brick
Schools
Elementary Schools Colleyville
Middle Schools Colleyville
High Schools Colleyville Heritage
School District Grapevine-Colleyville Isd
Others
Ownership See tax record
Acceptable Financing Cash, Conventional, FHA, VA Loan
Listing Terms Cash, Conventional, FHA, VA Loan
Financing Conventional
Read Less Info
Want to know what your home might be worth? Contact us for a FREE valuation!

Our team is ready to help you sell your home for the highest possible price ASAP

©2024 North Texas Real Estate Information Systems.
Bought with Elizabeth Sackrule • Ebby Halliday, REALTORS
GET MORE INFORMATION

Realtor/ Real Estate Consultant | License ID: 777336
+1(817) 881-1033 | farren@realtorindfw.com






