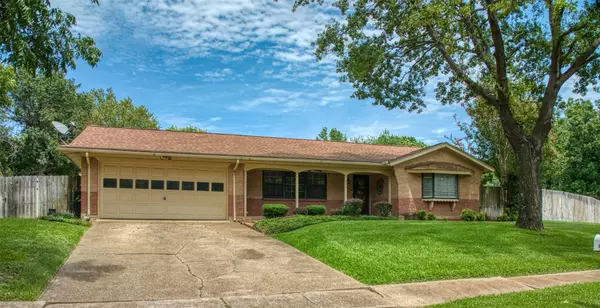$295,000
For more information regarding the value of a property, please contact us for a free consultation.
3 Beds
2 Baths
1,913 SqFt
SOLD DATE : 08/21/2023
Key Details
Property Type Single Family Home
Sub Type Single Family Residence
Listing Status Sold
Purchase Type For Sale
Square Footage 1,913 sqft
Price per Sqft $154
Subdivision Preston Hills
MLS Listing ID 20383774
Sold Date 08/21/23
Style Traditional
Bedrooms 3
Full Baths 2
HOA Y/N None
Year Built 1958
Annual Tax Amount $4,517
Lot Size 0.304 Acres
Acres 0.304
Property Description
This beautifully designed property is ready to impress both inside and out. Situated on a picturesque lakeside, this home offers a serene and peaceful atmosphere that will make you feel like you're on a permanent vacation. As you step inside, you'll immediately notice the spacious and open floor plan, allowing for seamless flow and easy entertaining. The living area features large windows that invite natural light to flood in, highlighting the stunning views of the lake. The kitchen is a chef's dream, boasting modern appliances, ample counter space, and plenty of storage options. The master suite is a true oasis, offering a tranquil retreat from the outside world. With its own private balcony overlooking the lake, you can unwind and enjoy the soothing sounds of nature after a long day. The ensuite bathroom features a luxurious soaking tub, perfect for relaxing bubble baths. The outdoor space is equally as impressive, with a spacious patio overlooking the lake.
Location
State TX
County Ellis
Direction From Dallas, take I45 to exit 255 toward Farm to Market 879. Merge onto N Fwy Service Rd. Continue onto TX-469 Spur S Old Hwy 75. Turn right onto Cedar Rd. Left onto NE Main St. Right toward Casa Linda St. Left onto N Preston St. Right onto Cherry Ln. Turn right onto Lake Shore Dr. House on RGHT.
Rooms
Dining Room 1
Interior
Interior Features Cable TV Available, Eat-in Kitchen
Heating Central, Natural Gas
Cooling Ceiling Fan(s), Central Air, Electric
Flooring Laminate, Vinyl
Appliance Dishwasher, Disposal, Gas Range, Microwave
Heat Source Central, Natural Gas
Laundry Utility Room
Exterior
Pool In Ground
Utilities Available All Weather Road, Cable Available, City Sewer, City Water
Roof Type Composition
Parking Type Converted Garage
Garage No
Private Pool 1
Building
Lot Description Water/Lake View
Story One
Foundation Slab
Level or Stories One
Structure Type Brick
Schools
Elementary Schools Austin
High Schools Ennis
School District Ennis Isd
Others
Ownership Johnny & Kathleen Roberts
Acceptable Financing Cash, Conventional, FHA, VA Loan
Listing Terms Cash, Conventional, FHA, VA Loan
Financing FHA
Read Less Info
Want to know what your home might be worth? Contact us for a FREE valuation!

Our team is ready to help you sell your home for the highest possible price ASAP

©2024 North Texas Real Estate Information Systems.
Bought with Britt Hildreth • Front Real Estate Co
GET MORE INFORMATION

Realtor/ Real Estate Consultant | License ID: 777336
+1(817) 881-1033 | farren@realtorindfw.com






