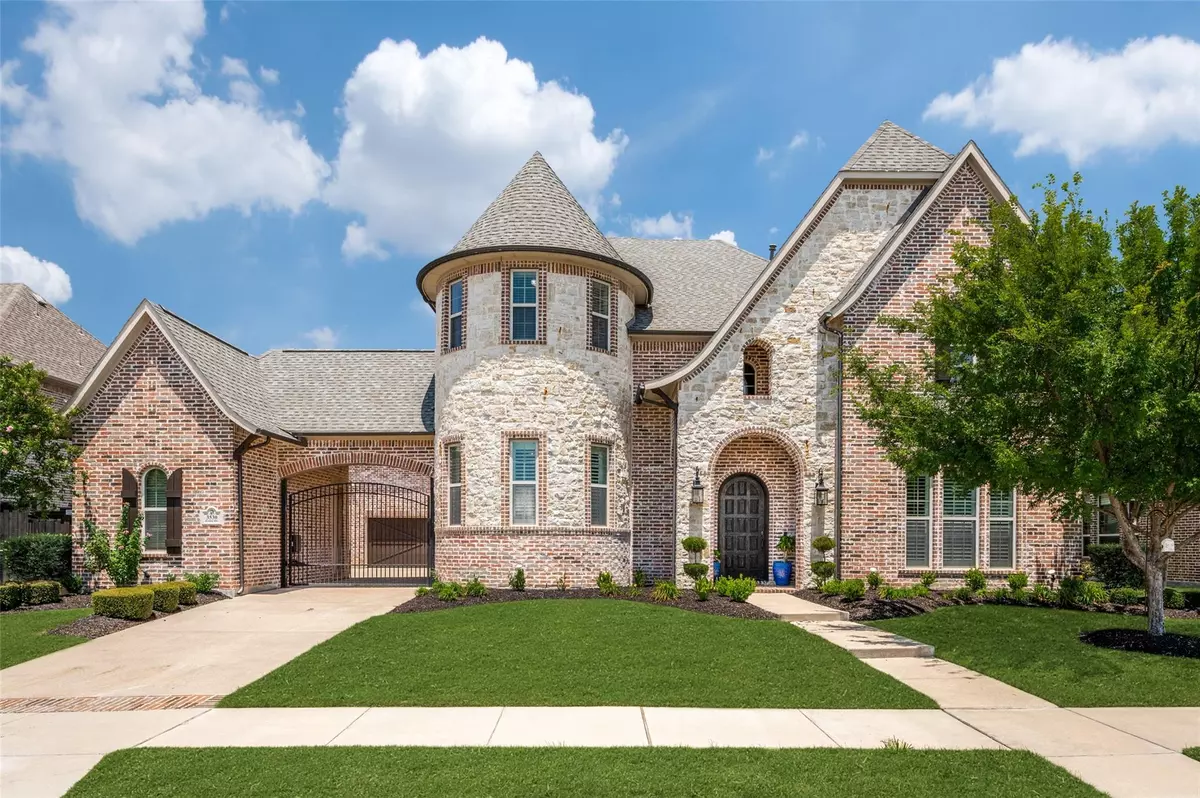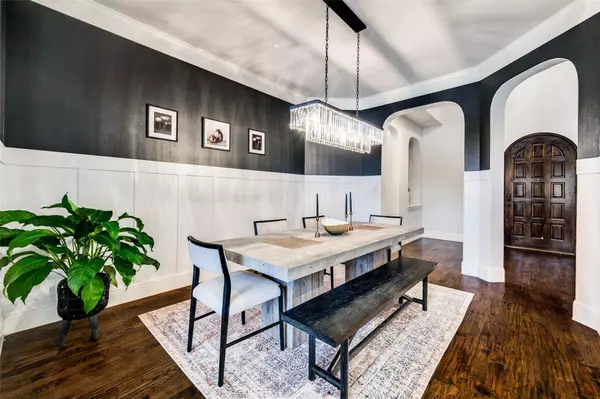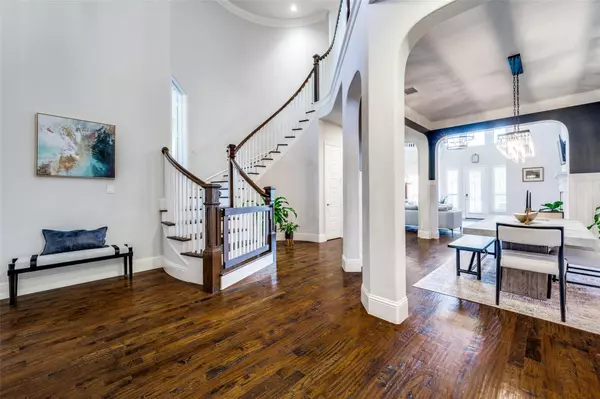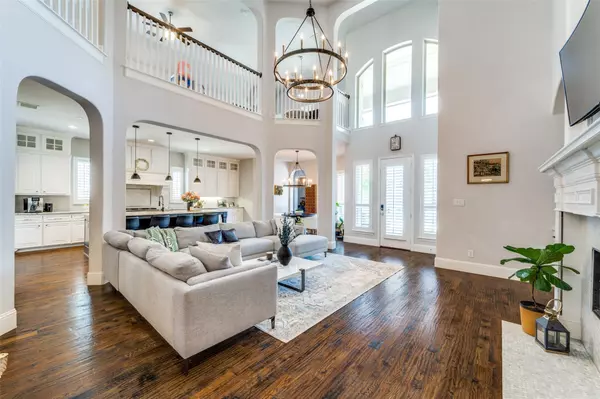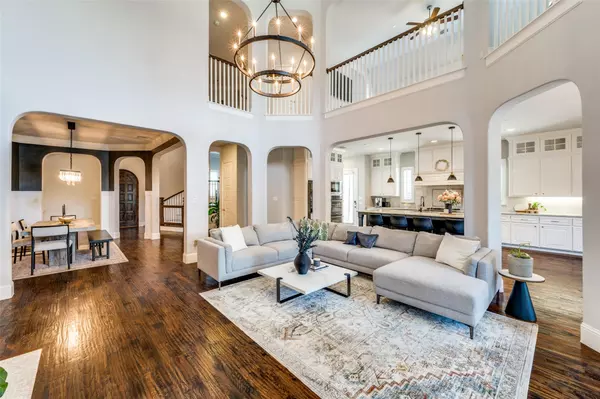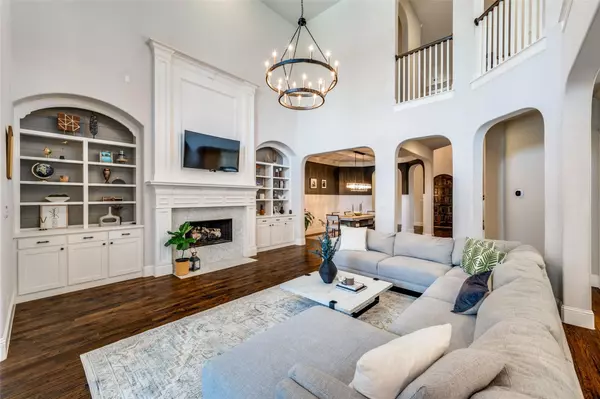$1,350,000
For more information regarding the value of a property, please contact us for a free consultation.
5 Beds
5 Baths
4,528 SqFt
SOLD DATE : 08/18/2023
Key Details
Property Type Single Family Home
Sub Type Single Family Residence
Listing Status Sold
Purchase Type For Sale
Square Footage 4,528 sqft
Price per Sqft $298
Subdivision Park Place Estates Ph 2
MLS Listing ID 20376394
Sold Date 08/18/23
Style English,Traditional
Bedrooms 5
Full Baths 4
Half Baths 1
HOA Fees $54/ann
HOA Y/N Mandatory
Year Built 2014
Annual Tax Amount $19,709
Lot Size 0.283 Acres
Acres 0.283
Property Description
Welcome to the exquisite Shaddock home in the prestigious Park Place Estates. This stunning residence showcases unparalleled craftsmanship in every detail. As you step inside, you are greeted by soaring ceilings and an abundance of natural light, creating a bright and inviting atmosphere. The large backyard paradise has extended patio, sparkling pool, spa, and expansive yard, providing the perfect setting for outdoor relaxation and entertainment. The Chef's kitchen, with its open floorplan, is perfect for any entertainer. The private master suite offers a spa-like bath & walk in closet. With generously sized bedrooms, including a convenient first-floor guest bedroom. Additional highlights of this remarkable home include a dedicated study, game room, and a large media room. Ideally situated West of the Tollway, this residence is just moments away from premier shopping and dining destinations.
Location
State TX
County Denton
Direction Google Maps
Rooms
Dining Room 2
Interior
Interior Features Cable TV Available, Decorative Lighting, Flat Screen Wiring, High Speed Internet Available, Wainscoting
Heating Central, Natural Gas, Zoned
Cooling Ceiling Fan(s), Central Air, Electric
Flooring Carpet, Ceramic Tile, Wood
Fireplaces Number 1
Fireplaces Type Gas Starter, Wood Burning
Appliance Dishwasher, Disposal, Electric Oven, Gas Cooktop, Microwave, Double Oven, Plumbed For Gas in Kitchen, Tankless Water Heater, Vented Exhaust Fan
Heat Source Central, Natural Gas, Zoned
Laundry Utility Room, Full Size W/D Area
Exterior
Exterior Feature Rain Gutters, Lighting
Garage Spaces 3.0
Fence Gate, Wood
Pool Gunite, In Ground, Pool/Spa Combo
Utilities Available City Water, Concrete, Curbs, Individual Gas Meter, Sidewalk
Roof Type Composition
Garage Yes
Private Pool 1
Building
Lot Description Few Trees, Interior Lot, Landscaped, Lrg. Backyard Grass, Sprinkler System, Subdivision
Story Two
Foundation Slab
Level or Stories Two
Structure Type Brick,Rock/Stone
Schools
Elementary Schools Vaughn
Middle Schools Pioneer
High Schools Frisco
School District Frisco Isd
Others
Ownership See Tax
Acceptable Financing Cash, Conventional, Other
Listing Terms Cash, Conventional, Other
Financing Conventional
Read Less Info
Want to know what your home might be worth? Contact us for a FREE valuation!

Our team is ready to help you sell your home for the highest possible price ASAP

©2025 North Texas Real Estate Information Systems.
Bought with Stacey Zimmerman • Ebby Halliday, REALTORS
GET MORE INFORMATION
Realtor/ Real Estate Consultant | License ID: 777336
+1(817) 881-1033 | farren@realtorindfw.com

