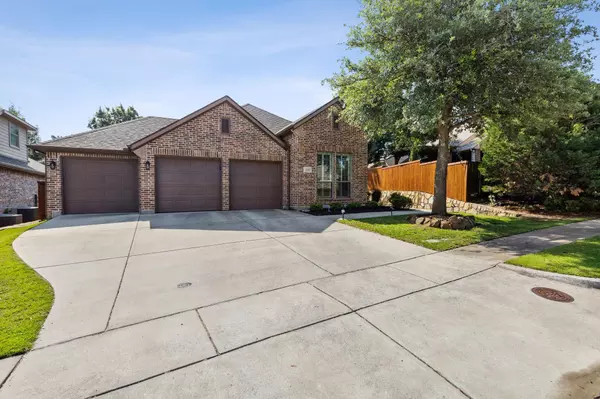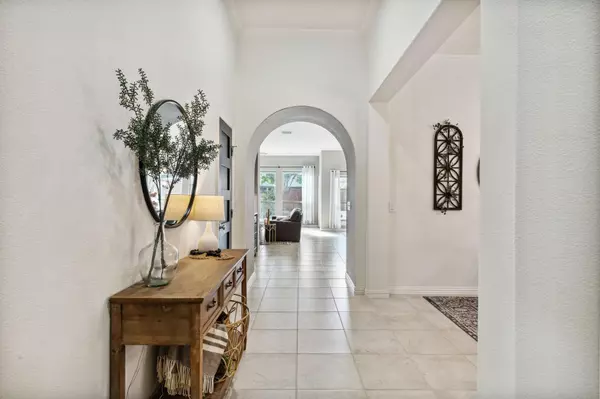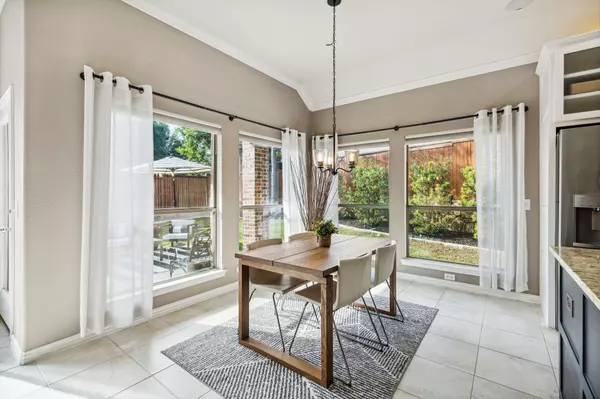$599,900
For more information regarding the value of a property, please contact us for a free consultation.
3 Beds
2 Baths
2,366 SqFt
SOLD DATE : 07/17/2023
Key Details
Property Type Single Family Home
Sub Type Single Family Residence
Listing Status Sold
Purchase Type For Sale
Square Footage 2,366 sqft
Price per Sqft $253
Subdivision Wren Creek Add Ph Ii-B
MLS Listing ID 20324297
Sold Date 07/17/23
Style Traditional
Bedrooms 3
Full Baths 2
HOA Fees $75/ann
HOA Y/N Mandatory
Year Built 2010
Annual Tax Amount $7,981
Lot Size 8,145 Sqft
Acres 0.187
Property Description
MULTIPLE OFFERS RECEIVED! DEADLINE SUNDAY MAY 21ST AT 5:30PM! Situated on a spacious lot in the sought after community of Stonebridge Ranch, this property presents an ideal opportunity for those seeking single story living with a 3 car garage in a convenient location. Upon entering the home you'll be greeted by tall ceilings, home office with french doors and a formal dining room. The kitchen is equipped with dual tone cabinetry, gas oven and range, ample counter space, oversized island, walk-in pantry and butler pantry w a stylish marble backsplash and granite countertops. The adjoining breakfast area provides a seamless flow from the kitchen and offers a picturesque view of the backyard with a wall of windows to allow ample natural light throughout the kitchen and living space. The spacious primary suite offers a wall of windows. The large primary closet offers built-ins with built in vanity and conveniently leads to directly to the laundry room.
Location
State TX
County Collin
Direction See GPS
Rooms
Dining Room 2
Interior
Interior Features Built-in Features, Double Vanity, Dry Bar, Eat-in Kitchen, Granite Counters, Kitchen Island, Open Floorplan, Pantry, Walk-In Closet(s)
Heating Central, Fireplace(s)
Cooling Attic Fan, Ceiling Fan(s), Central Air
Fireplaces Number 1
Fireplaces Type Family Room, Gas Logs, Gas Starter
Appliance Built-in Gas Range, Dishwasher, Disposal, Gas Range, Microwave
Heat Source Central, Fireplace(s)
Exterior
Garage Spaces 3.0
Fence Back Yard, Wood
Utilities Available City Sewer, City Water, Co-op Electric, Curbs
Roof Type Composition,Shingle
Garage Yes
Building
Lot Description Interior Lot
Story One
Foundation Slab
Level or Stories One
Structure Type Brick
Schools
Elementary Schools Wilmeth
Middle Schools Dr Jack Cockrill
High Schools Mckinney North
School District Mckinney Isd
Others
Ownership Noble-Jack
Financing Cash
Read Less Info
Want to know what your home might be worth? Contact us for a FREE valuation!

Our team is ready to help you sell your home for the highest possible price ASAP

©2025 North Texas Real Estate Information Systems.
Bought with Ed Dull • Ed Dull Real Estate
GET MORE INFORMATION
Realtor/ Real Estate Consultant | License ID: 777336
+1(817) 881-1033 | farren@realtorindfw.com






