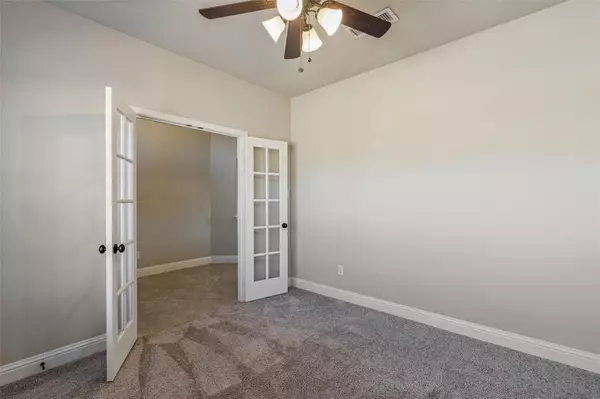$339,000
For more information regarding the value of a property, please contact us for a free consultation.
3 Beds
2 Baths
1,890 SqFt
SOLD DATE : 08/18/2023
Key Details
Property Type Single Family Home
Sub Type Single Family Residence
Listing Status Sold
Purchase Type For Sale
Square Footage 1,890 sqft
Price per Sqft $179
Subdivision Meadows At Morgan Creek
MLS Listing ID 20307302
Sold Date 08/18/23
Style Traditional
Bedrooms 3
Full Baths 2
HOA Fees $41/ann
HOA Y/N Mandatory
Year Built 2019
Annual Tax Amount $6,893
Lot Size 8,668 Sqft
Acres 0.199
Lot Dimensions 71 x 126
Property Description
Gorgeous like new 2019 home with a rare three car garage is located just east of Rockwall in the community the Meadows of Morgan Creek. Welcome into the spacious entry way adjacent to a home office and leading you into the open floor plan with a beautiful kitchen including island seating, granite, upgraded backsplash, 42” cabinets, stainless appliances, and large walk-in pantry. Nice dining and large living with fireplace and plenty of natural light for a happy living space. The wood like luxury vinyl plank flooring and over sized tile gives this home a nice pop. The primary suite located at the back includes a garden tub, separate spacious shower, dual sinks, and large walk-in closet. This community has large spacious lots with generous backyards, wide streets, and sidewalks that lead to a fishing pond to enjoy. Nearby Historic Downtown Royce City, Rockwall, Greenville, Lake Ray Hubbard, and Lake Lavon to name a few. No MUD or PID, Royce City ISD, & low tax rate 2.34 for 2023.
Location
State TX
County Rockwall
Community Jogging Path/Bike Path, Lake, Sidewalks
Direction East of Rockwall take exit 77B for FM 35, turn right and follow road around to the left to the community entrance on the right. Turn right on Gardenia at the entrance and right on Jasmine. Towards the back of the community.
Rooms
Dining Room 1
Interior
Interior Features Cable TV Available, Decorative Lighting, Flat Screen Wiring, Granite Counters, High Speed Internet Available, Kitchen Island, Open Floorplan, Pantry, Walk-In Closet(s)
Heating Central, Electric
Cooling Ceiling Fan(s), Central Air, Electric
Flooring Carpet, Ceramic Tile, Luxury Vinyl Plank
Fireplaces Number 1
Fireplaces Type Electric
Appliance Dishwasher, Disposal, Electric Range, Electric Water Heater, Microwave
Heat Source Central, Electric
Laundry Electric Dryer Hookup, Utility Room, Full Size W/D Area, Washer Hookup
Exterior
Exterior Feature Rain Gutters
Garage Spaces 3.0
Fence Wood
Community Features Jogging Path/Bike Path, Lake, Sidewalks
Utilities Available Cable Available, City Sewer, City Water, Community Mailbox, Curbs, Sidewalk, Underground Utilities
Roof Type Composition
Parking Type Driveway, Garage Door Opener, Garage Faces Front, Oversized, Side By Side
Garage Yes
Building
Lot Description Few Trees, Interior Lot, Landscaped, Lrg. Backyard Grass, Sprinkler System
Story One
Foundation Slab
Level or Stories One
Structure Type Brick
Schools
Elementary Schools Fort
Middle Schools Royse City
High Schools Royse City
School District Royse City Isd
Others
Ownership Same as on tax
Acceptable Financing Cash, Conventional, FHA, VA Loan
Listing Terms Cash, Conventional, FHA, VA Loan
Financing Conventional
Special Listing Condition Aerial Photo
Read Less Info
Want to know what your home might be worth? Contact us for a FREE valuation!

Our team is ready to help you sell your home for the highest possible price ASAP

©2024 North Texas Real Estate Information Systems.
Bought with Adrienne Hamblin • Coldwell Banker Apex, REALTORS
GET MORE INFORMATION

Realtor/ Real Estate Consultant | License ID: 777336
+1(817) 881-1033 | farren@realtorindfw.com






