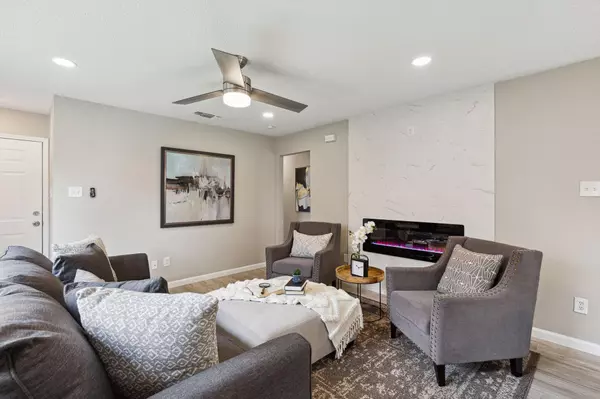$324,700
For more information regarding the value of a property, please contact us for a free consultation.
2 Beds
2 Baths
1,087 SqFt
SOLD DATE : 08/18/2023
Key Details
Property Type Single Family Home
Sub Type Single Family Residence
Listing Status Sold
Purchase Type For Sale
Square Footage 1,087 sqft
Price per Sqft $298
Subdivision Hunters Glen Ph 2
MLS Listing ID 20355612
Sold Date 08/18/23
Style Traditional
Bedrooms 2
Full Baths 2
HOA Y/N None
Year Built 1989
Annual Tax Amount $3,951
Lot Size 4,007 Sqft
Acres 0.092
Property Description
$10k price reduction! Single story 2-2-2 beautifully remodeled open floor plan home with covered backyard patio in great location. Beautiful lam flooring throughout with fantastic open floor plan, modern kitchen with soft close pantry and cabinets and check out that spice drawer next to the range, granite countertop, new SS appliances, eat-in kitchen island with 30 bottles wine cooler chilled to perfection for entertaining looking into cozy living room space with cool tiled modern electric fireplace and breakfast nook. Big size master bedroom with ensuite modern master bath design with dual vanity, frameless walk in shower and walk in closet. Wi-fi ready thermostat. Ladder attic access. Roof 2023. Easy addition for a 3rd bedroom extended into garage if needed. Don't miss out, this is a must see!
Location
State TX
County Denton
Direction North on N. Garden Ridge Blvd., right on Javelin, right on Mallard. Home will be on your left.
Rooms
Dining Room 1
Interior
Interior Features Built-in Wine Cooler, Chandelier, Double Vanity, Eat-in Kitchen, Granite Counters, Kitchen Island, Open Floorplan, Pantry, Walk-In Closet(s)
Heating Central, Electric
Cooling Ceiling Fan(s), Central Air, Electric
Flooring Laminate, Tile
Fireplaces Number 1
Fireplaces Type Decorative, Electric
Appliance Dishwasher, Electric Range, Electric Water Heater, Microwave
Heat Source Central, Electric
Laundry Electric Dryer Hookup, In Garage, Full Size W/D Area, Washer Hookup
Exterior
Exterior Feature Covered Patio/Porch, Rain Gutters
Garage Spaces 2.0
Fence Fenced, Wood
Utilities Available City Sewer, City Water
Roof Type Composition
Garage Yes
Building
Story One
Foundation Slab
Level or Stories One
Structure Type Brick,Siding
Schools
Elementary Schools Valley Ridge
Middle Schools Huffines
High Schools Lewisville
School District Lewisville Isd
Others
Ownership Pls see offer intructions
Acceptable Financing Cash, Conventional, FHA, VA Loan
Listing Terms Cash, Conventional, FHA, VA Loan
Financing Conventional
Read Less Info
Want to know what your home might be worth? Contact us for a FREE valuation!

Our team is ready to help you sell your home for the highest possible price ASAP

©2025 North Texas Real Estate Information Systems.
Bought with Lidia Castrejon • JPAR Cedar Hill
GET MORE INFORMATION
Realtor/ Real Estate Consultant | License ID: 777336
+1(817) 881-1033 | farren@realtorindfw.com






