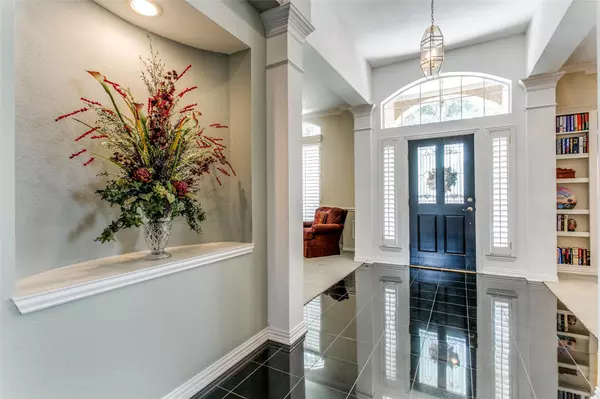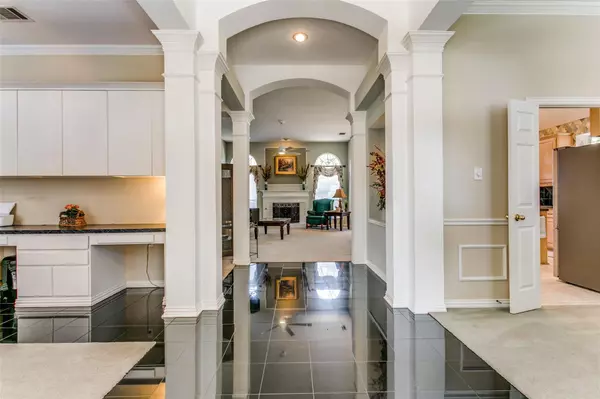$549,900
For more information regarding the value of a property, please contact us for a free consultation.
3 Beds
3 Baths
2,772 SqFt
SOLD DATE : 08/15/2023
Key Details
Property Type Single Family Home
Sub Type Single Family Residence
Listing Status Sold
Purchase Type For Sale
Square Footage 2,772 sqft
Price per Sqft $198
Subdivision Walden Creek Estates
MLS Listing ID 20365900
Sold Date 08/15/23
Style Traditional
Bedrooms 3
Full Baths 2
Half Baths 1
HOA Fees $12/ann
HOA Y/N Mandatory
Year Built 1992
Annual Tax Amount $8,230
Lot Size 10,018 Sqft
Acres 0.23
Property Description
INCREDIBLE SINGLE STORY with 2,772 sq ft in WALDEN CREEK ESTATES with large stately trees and mature landscape! One of the best floor plans with split bedrooms. Den_Game room is great for guest, kids. The large space can also be closed off for multi generational living with two bedrooms and large bath. Elegant marble entry with art niche flanked by Dining Room and Formal Living or Study. Study has expansive work space, built in desks and cabinets with file drawers. Extensive crown molding throughout much of house. Family Room has fireplace and is open to Kitchen w_windows viewing lush backyard. KIT has Breakfast bar, marble back splash, bay window, gas cook top, double ovens, lots of cabinets, storage and two pantries. Breakfast room with window seats. Primary BDRM is HUGE with a private sitting area and atrium doors to back patio. Primary bath has separate vanities, WIC, soaking tub, separate shower. Backyard oasis with large patio, beautiful garden areas, Board on Board fence!
Location
State TX
County Denton
Direction Follow GPS
Rooms
Dining Room 2
Interior
Interior Features Cable TV Available, Kitchen Island, Pantry, Walk-In Closet(s)
Heating Central, Fireplace(s), Natural Gas, Zoned
Cooling Ceiling Fan(s), Central Air, Electric, Zoned
Flooring Carpet, Marble
Fireplaces Number 1
Fireplaces Type Gas Logs
Appliance Dishwasher, Gas Cooktop, Double Oven
Heat Source Central, Fireplace(s), Natural Gas, Zoned
Laundry Electric Dryer Hookup, Utility Room, Full Size W/D Area, Washer Hookup
Exterior
Exterior Feature Rain Gutters
Garage Spaces 2.0
Fence Fenced, Rock/Stone, Wood
Utilities Available Cable Available, City Sewer, City Water, Concrete, Curbs, Individual Gas Meter, Sidewalk, Underground Utilities
Roof Type Composition
Garage Yes
Building
Lot Description Interior Lot, Landscaped, Many Trees, Oak, Sprinkler System, Subdivision
Story One
Foundation Slab
Level or Stories One
Structure Type Brick
Schools
Elementary Schools Old Settlers
Middle Schools Shadow Ridge
High Schools Flower Mound
School District Lewisville Isd
Others
Acceptable Financing Cash, Conventional, VA Loan
Listing Terms Cash, Conventional, VA Loan
Financing FHA
Read Less Info
Want to know what your home might be worth? Contact us for a FREE valuation!

Our team is ready to help you sell your home for the highest possible price ASAP

©2025 North Texas Real Estate Information Systems.
Bought with Isabel Villatoro • Monument Realty
GET MORE INFORMATION
Realtor/ Real Estate Consultant | License ID: 777336
+1(817) 881-1033 | farren@realtorindfw.com






