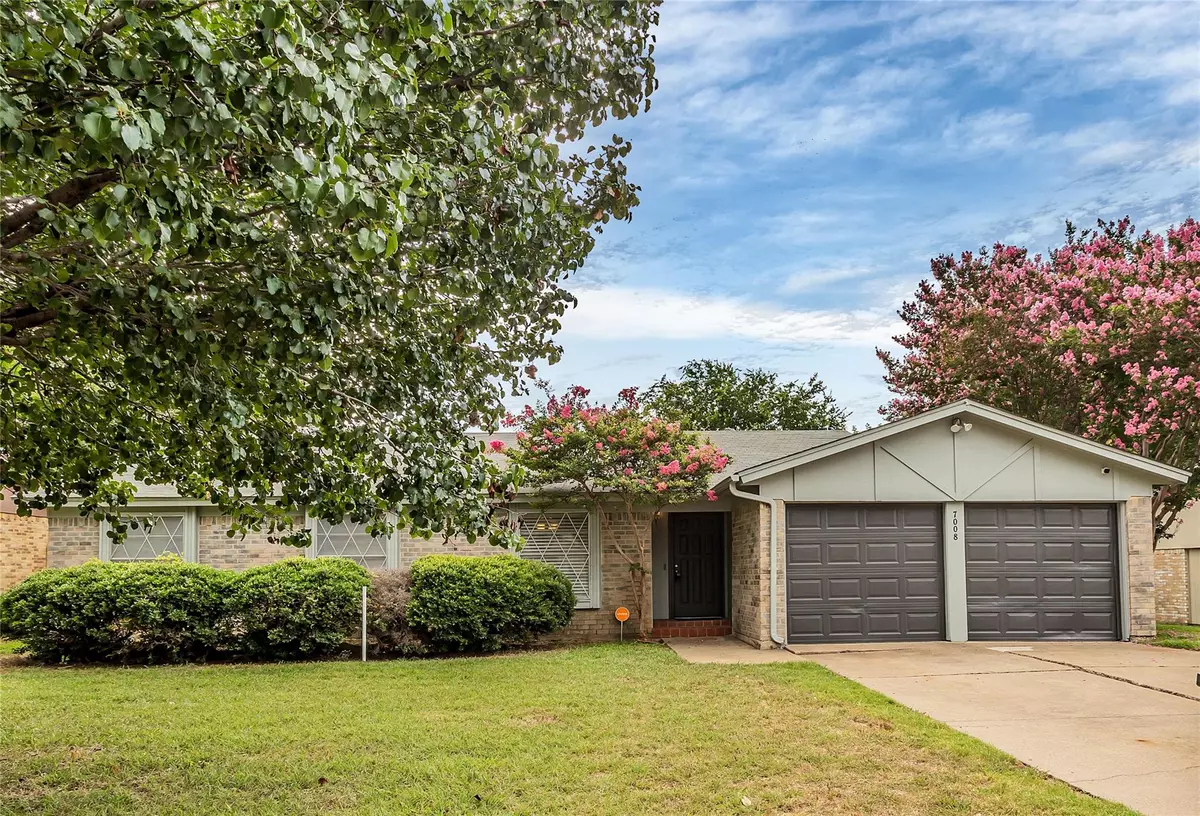$325,000
For more information regarding the value of a property, please contact us for a free consultation.
3 Beds
2 Baths
1,726 SqFt
SOLD DATE : 08/14/2023
Key Details
Property Type Single Family Home
Sub Type Single Family Residence
Listing Status Sold
Purchase Type For Sale
Square Footage 1,726 sqft
Price per Sqft $188
Subdivision Windcrest Add
MLS Listing ID 20374685
Sold Date 08/14/23
Style Ranch
Bedrooms 3
Full Baths 2
HOA Y/N None
Year Built 1980
Annual Tax Amount $6,419
Lot Size 9,670 Sqft
Acres 0.222
Property Description
Charming home with so many updates! New vinyl plank flooring, electric range and exterior siding in rear plus full exterior repaint in June 2023. Oversize living room is open to kitchen and breakfast with French doors to backyard. There's a large stone covered patio for relaxation and a shed for storing all your yard tools and toys. Back inside, there's a formal dining in front which could be used as an office. The primary suite overlooks the back and has it's own private bath. There are 2 secondary bedrooms and a hall bath. Legacy Park is around the corner and Foster Village Elementary is less than a block away. Don't wait - this conveniently located home won't last long!
Location
State TX
County Tarrant
Direction From Hwy. 377, turn east on Hightower Drive. Turn left onto Green Ridge Trail right after Legacy Park. Home will be on your right.
Rooms
Dining Room 2
Interior
Interior Features Cable TV Available, Decorative Lighting, Eat-in Kitchen, High Speed Internet Available, Open Floorplan, Pantry, Vaulted Ceiling(s), Walk-In Closet(s)
Flooring Carpet, Luxury Vinyl Plank
Fireplaces Number 1
Fireplaces Type Gas, Gas Logs, Living Room, Raised Hearth
Appliance Dishwasher, Disposal, Electric Range, Vented Exhaust Fan
Laundry Electric Dryer Hookup, In Kitchen, Utility Room, Full Size W/D Area, Washer Hookup
Exterior
Exterior Feature Covered Patio/Porch, Rain Gutters, Lighting
Garage Spaces 2.0
Fence Back Yard, Wood
Utilities Available Cable Available, City Sewer, City Water, Curbs, Electricity Available, Electricity Connected, Individual Gas Meter, Individual Water Meter, Natural Gas Available, Phone Available, Sewer Available
Roof Type Composition
Parking Type Garage Double Door, Driveway, Garage, Garage Door Opener, Inside Entrance, Kitchen Level
Garage Yes
Building
Lot Description Few Trees, Interior Lot, Landscaped, Level, Lrg. Backyard Grass, Sprinkler System
Story One
Foundation Slab
Level or Stories One
Structure Type Brick,Siding
Schools
Elementary Schools Fostervill
Middle Schools Northridge
High Schools Richland
School District Birdville Isd
Others
Ownership The Ruth Family Living Trust
Acceptable Financing Cash, Conventional, FHA, VA Loan
Listing Terms Cash, Conventional, FHA, VA Loan
Financing Conventional
Read Less Info
Want to know what your home might be worth? Contact us for a FREE valuation!

Our team is ready to help you sell your home for the highest possible price ASAP

©2024 North Texas Real Estate Information Systems.
Bought with Chris Minteer • Keller Williams Realty
GET MORE INFORMATION

Realtor/ Real Estate Consultant | License ID: 777336
+1(817) 881-1033 | farren@realtorindfw.com






