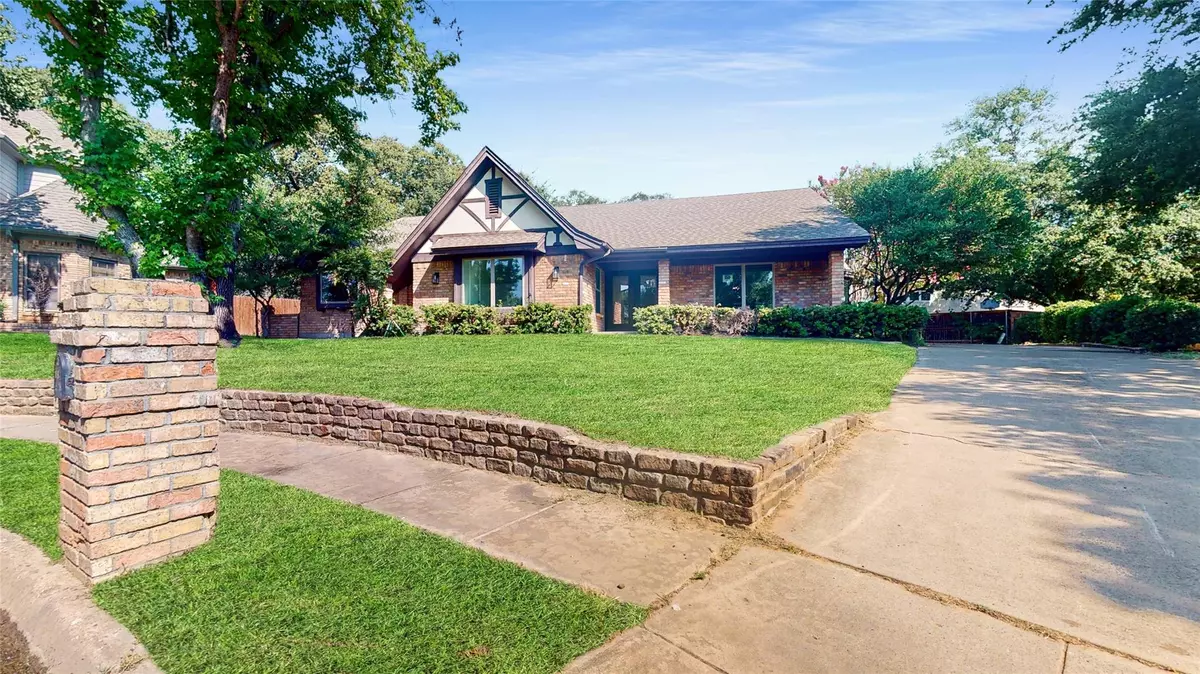$525,000
For more information regarding the value of a property, please contact us for a free consultation.
3 Beds
3 Baths
2,682 SqFt
SOLD DATE : 08/08/2023
Key Details
Property Type Single Family Home
Sub Type Single Family Residence
Listing Status Sold
Purchase Type For Sale
Square Footage 2,682 sqft
Price per Sqft $195
Subdivision Quail Crest Estates
MLS Listing ID 20370023
Sold Date 08/08/23
Style Traditional
Bedrooms 3
Full Baths 2
Half Baths 1
HOA Fees $6/ann
HOA Y/N Voluntary
Year Built 1978
Annual Tax Amount $8,038
Lot Size 0.359 Acres
Acres 0.359
Property Description
Gorgeous single-story on a quiet, third-acre cul-de-sac lot in highly sought-after Quail Crest Estates! This beautiful home with brick elevation and mature trees boasts 3 bedrooms, 2.5 baths, formal dining area, large 20x17 second living space that makes a terrific 4th bedroom if needed, and 2-car garage! Full update completed in June of 2023! Upgrades include all new paint, new laminate flooring throughout main living areas, new lighting fixtures, remodeled baths with new vanities and beautifully tiled showers, new windows, new hot water heaters, and MORE! Gourmet kitchen boasts granite countertops with a subway tile backsplash, bright white cabinetry, brand new appliances including an electric range, and spacious eat-in area. Luxurious primary retreat features a dual entry spa-like bath including a double shower with rainfall shower heads and two walk-in closets. Huge backyard offering mature shade trees is complete with an expansive patio area great for entertaining!
Location
State TX
County Tarrant
Direction From 121 South take exit toward Harwood Rd. Right on Harwood. Right on Blue Quail Ln. Left on Pheasant Ct. Home is on your right!
Rooms
Dining Room 1
Interior
Interior Features Built-in Features, Cable TV Available, Decorative Lighting, Eat-in Kitchen, Granite Counters, High Speed Internet Available, Kitchen Island, Walk-In Closet(s)
Heating Central
Cooling Ceiling Fan(s), Central Air, Electric
Flooring Ceramic Tile, Laminate
Fireplaces Number 1
Fireplaces Type Family Room, Living Room
Appliance Dishwasher, Disposal, Electric Range, Microwave
Heat Source Central
Laundry Electric Dryer Hookup, Utility Room, Full Size W/D Area, Washer Hookup
Exterior
Exterior Feature Covered Patio/Porch, Rain Gutters, Lighting, Private Yard
Garage Spaces 2.0
Fence Back Yard, Fenced, Wood
Utilities Available City Sewer, City Water, Concrete, Curbs, Sidewalk
Roof Type Composition
Parking Type Covered, Driveway, Garage, Garage Door Opener, Garage Faces Side
Garage Yes
Building
Lot Description Cul-De-Sac, Interior Lot, Landscaped, Lrg. Backyard Grass, Many Trees, Subdivision
Story One
Foundation Slab
Level or Stories One
Structure Type Brick,Siding
Schools
Elementary Schools Bedfordhei
High Schools Bell
School District Hurst-Euless-Bedford Isd
Others
Ownership Tax Rolls
Financing Conventional
Special Listing Condition Aerial Photo
Read Less Info
Want to know what your home might be worth? Contact us for a FREE valuation!

Our team is ready to help you sell your home for the highest possible price ASAP

©2024 North Texas Real Estate Information Systems.
Bought with Kelli Cowans • Fathom Realty, LLC
GET MORE INFORMATION

Realtor/ Real Estate Consultant | License ID: 777336
+1(817) 881-1033 | farren@realtorindfw.com






