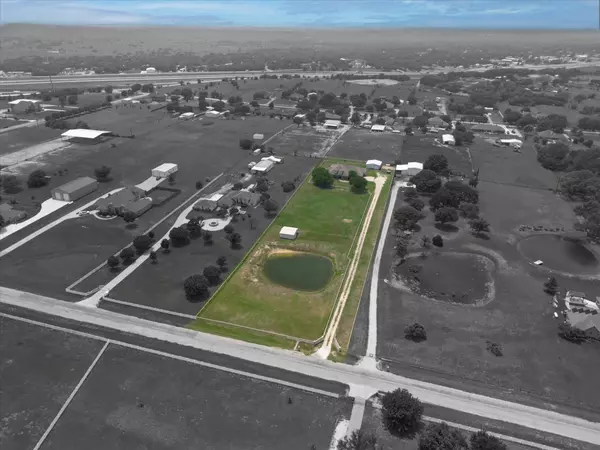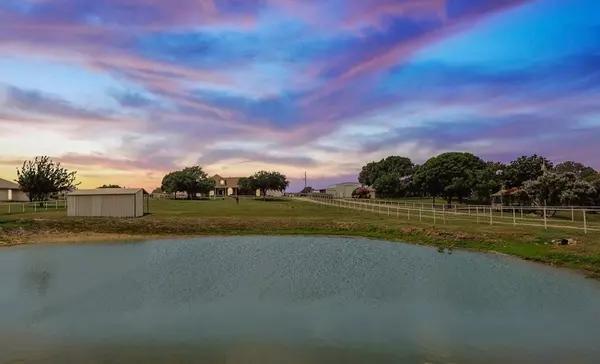$699,900
For more information regarding the value of a property, please contact us for a free consultation.
4 Beds
3 Baths
2,800 SqFt
SOLD DATE : 08/11/2023
Key Details
Property Type Single Family Home
Sub Type Single Family Residence
Listing Status Sold
Purchase Type For Sale
Square Footage 2,800 sqft
Price per Sqft $249
Subdivision Haslet Heights
MLS Listing ID 20358402
Sold Date 08/11/23
Style Traditional
Bedrooms 4
Full Baths 3
HOA Y/N None
Year Built 1999
Annual Tax Amount $10,323
Lot Size 2.500 Acres
Acres 2.5
Lot Dimensions 2.5 Acres
Property Description
GIDDY UP & GET HERE! Come enjoy your slice of TX paradise offering serene country living with city conveniences making this the ultimate retreat for horse enthusiasts! This magnificent property offers the perfect blend of luxury, comfort & equine amenities on 2.5 sprawling acres with a scenic pond, sparkling pool, spacious 3 stall barn with workshop area & a stunning custom home! Nestled atop a hill at the end of a long, gated drive the home is perfectly situated for serene sunrise & sunset views to start & end your day! Single story home with open floor plan ideal for easy family living & entertaining with an island kitchen, 2 living & dining areas that flow seamlessly, allowing for effortless hosting & creating a warm & inviting ambiance! Split bedrooms ensure a private primary retreat! Recently remodeled secondary bath! Newer laminate floors & carpet! HUGE utility room with ample space for crafts, hobbies or pets! Acclaimed NISD! No HOA! Private well = No water bills or city taxes!
Location
State TX
County Tarrant
Direction From Avondale-Haslet Rd turn North onto Haslet Ct then Left onto Texan and Right onto Northwest Ct and home is on the Left
Rooms
Dining Room 2
Interior
Interior Features Decorative Lighting, Double Vanity, Eat-in Kitchen, Granite Counters, High Speed Internet Available, Kitchen Island, Open Floorplan, Sound System Wiring
Heating Central, Natural Gas
Cooling Central Air, Electric
Flooring Ceramic Tile, Laminate, Wood
Fireplaces Number 2
Fireplaces Type Gas Starter, See Through Fireplace, Stone
Equipment Satellite Dish
Appliance Dishwasher, Disposal, Electric Oven, Gas Cooktop, Microwave, Plumbed For Gas in Kitchen, Vented Exhaust Fan
Heat Source Central, Natural Gas
Exterior
Exterior Feature Covered Patio/Porch, Dog Run, Garden(s), Rain Gutters, Lighting, Private Entrance, RV/Boat Parking, Stable/Barn
Garage Spaces 2.0
Fence Gate, Pipe, Wire
Pool Fenced, Gunite, In Ground, Pool Sweep, Water Feature
Utilities Available Aerobic Septic, Unincorporated, Well
Roof Type Composition
Parking Type Garage Single Door, Additional Parking, Electric Gate, Garage Faces Side, Oversized
Garage Yes
Private Pool 1
Building
Lot Description Acreage, Cul-De-Sac, Few Trees, Interior Lot, Landscaped, Lrg. Backyard Grass, Sprinkler System, Subdivision, Tank/ Pond
Story One
Foundation Slab
Level or Stories One
Structure Type Brick,Rock/Stone
Schools
Elementary Schools Haslet
Middle Schools Wilson
High Schools Eaton
School District Northwest Isd
Others
Ownership Of Record
Financing Conventional
Read Less Info
Want to know what your home might be worth? Contact us for a FREE valuation!

Our team is ready to help you sell your home for the highest possible price ASAP

©2024 North Texas Real Estate Information Systems.
Bought with James Sharp • EXP REALTY
GET MORE INFORMATION

Realtor/ Real Estate Consultant | License ID: 777336
+1(817) 881-1033 | farren@realtorindfw.com






