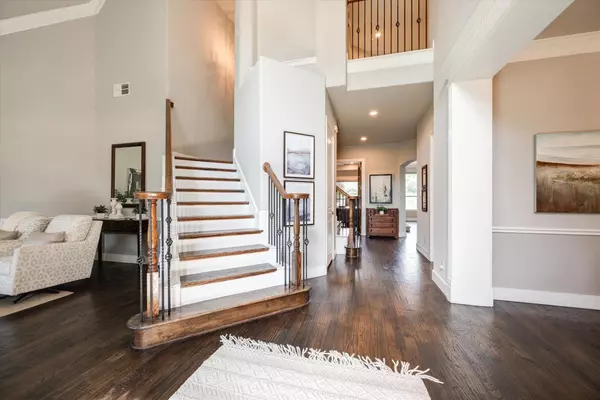$1,600,000
For more information regarding the value of a property, please contact us for a free consultation.
4 Beds
5 Baths
4,694 SqFt
SOLD DATE : 08/10/2023
Key Details
Property Type Single Family Home
Sub Type Single Family Residence
Listing Status Sold
Purchase Type For Sale
Square Footage 4,694 sqft
Price per Sqft $340
Subdivision Southlake Woods Add
MLS Listing ID 20368669
Sold Date 08/10/23
Style Traditional
Bedrooms 4
Full Baths 4
Half Baths 1
HOA Fees $116/ann
HOA Y/N Mandatory
Year Built 2002
Lot Size 1.000 Acres
Acres 1.0
Property Description
Welcome to your completely updated dream home situated on a 1 ACRE lot with a NEW ROOF! Stunning residence offering a private oasis surrounded by mature trees. Whether it’s pickleball, tennis, a basketball game, or simply hosting backyard cookouts, this property has it all. The expansive backyard provides ample space for various activities. And when the summer heat gets too intense, take a refreshing dip in the pool, enjoying the privacy provided by the lush foliage. Upstairs is the ultimate entertainment haven with a home theater that beckons for cozy movie nights. Inside the house, you'll find a beautifully updated living space that is both bright and inviting. Wood flooring, fresh paint, and tile create a modern ambiance throughout. The open floor plan allows for a seamless flow between the living areas, perfect for both relaxing with family and entertaining. Nestled in a beautiful neighborhood with a lake and walking distance to the elementary school. Don't miss it! Move in ready!
Location
State TX
County Tarrant
Direction GPS - 925 Deer Hollow Blvd Southlake, TX 76092
Rooms
Dining Room 2
Interior
Interior Features Built-in Wine Cooler, Decorative Lighting, High Speed Internet Available
Heating Central, Natural Gas, Zoned
Cooling Ceiling Fan(s), Central Air, Electric, Zoned
Flooring Carpet, Ceramic Tile, Wood
Fireplaces Number 1
Fireplaces Type Gas Logs, Metal
Appliance Disposal, Electric Oven, Gas Cooktop, Gas Water Heater, Microwave, Convection Oven, Double Oven, Refrigerator
Heat Source Central, Natural Gas, Zoned
Laundry Washer Hookup
Exterior
Exterior Feature Attached Grill, Covered Patio/Porch, Fire Pit, Rain Gutters, Outdoor Living Center, Sport Court, Tennis Court(s)
Garage Spaces 3.0
Fence Metal, Wrought Iron
Pool Gunite, Heated, In Ground, Pool Sweep, Pool/Spa Combo
Utilities Available Asphalt, City Sewer, City Water, Curbs, Individual Gas Meter, Individual Water Meter, Sidewalk, Underground Utilities
Roof Type Composition
Parking Type Garage Door Opener, Garage Faces Side
Garage Yes
Private Pool 1
Building
Lot Description Adjacent to Greenbelt, Greenbelt, Interior Lot, Landscaped, Lrg. Backyard Grass, Many Trees, Sprinkler System, Subdivision
Story Two
Foundation Slab
Level or Stories Two
Structure Type Brick
Schools
Elementary Schools Carroll
Middle Schools Dawson
High Schools Carroll
School District Carroll Isd
Others
Acceptable Financing Cash, Conventional, VA Loan
Listing Terms Cash, Conventional, VA Loan
Financing Conventional
Read Less Info
Want to know what your home might be worth? Contact us for a FREE valuation!

Our team is ready to help you sell your home for the highest possible price ASAP

©2024 North Texas Real Estate Information Systems.
Bought with Burt Zinser • Compass RE Texas, LLC.
GET MORE INFORMATION

Realtor/ Real Estate Consultant | License ID: 777336
+1(817) 881-1033 | farren@realtorindfw.com






