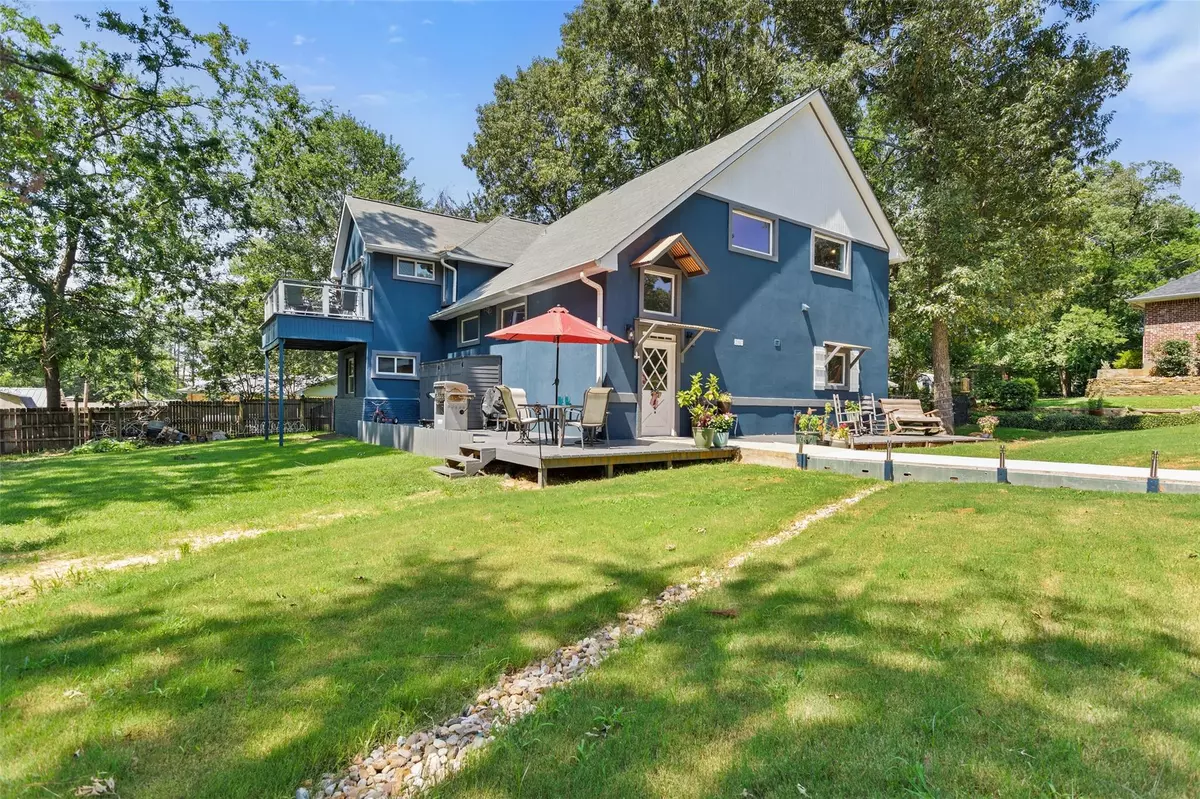$459,000
For more information regarding the value of a property, please contact us for a free consultation.
3 Beds
4 Baths
2,596 SqFt
SOLD DATE : 08/11/2023
Key Details
Property Type Single Family Home
Sub Type Single Family Residence
Listing Status Sold
Purchase Type For Sale
Square Footage 2,596 sqft
Price per Sqft $176
Subdivision Hide A Way Lake
MLS Listing ID 20369061
Sold Date 08/11/23
Style Other
Bedrooms 3
Full Baths 3
Half Baths 1
HOA Fees $252/mo
HOA Y/N Mandatory
Year Built 2015
Annual Tax Amount $5,104
Lot Size 0.344 Acres
Acres 0.344
Property Description
Hideaway home with stained glass window, open second floor, large walk-in shower, 3 bedrooms, 3.5 bathrooms, and large lot.
Here are some of the special features of the home:
Stained glass window in the great room
Butcher block baking area in the kitchen
Open second floor with catwalk
Reclaimed wood walls and ceilings
Extra-large walk-in shower in the master bathroom
Large lot with partial wraparound deck, shaded patio, and backyard fence
The home is located in Hideaway, which is a community with many amenities, including:
Three 9-hole golf courses
A driving range
A clubhouse with a full-service restaurant
Multiple public buildings
Three lakes
A lake beach
A large swimming pool with a splash area for toddlers
A private adult-only pool
Tennis courts
Playgrounds
Soccer fields
The seller will pay the initiation fee of $9,500 for an acceptable offer.
Location
State TX
County Smith
Community Boat Ramp, Club House, Community Dock, Community Pool, Community Sprinkler, Curbs, Fishing, Gated, Golf, Greenbelt, Guarded Entrance, Lake, Marina, Park, Perimeter Fencing, Playground, Pool, Restaurant, Rv Parking, Tennis Court(S), Other
Direction From Tyler Take NW Gentry Pkwy Continue to follow US-69N Turn left to merge onto I-20 W toward Dallas Take exit 552 for FM-849 toward Hideaway Continue on Hideaway lane central. Drive to canyon Dr Turn right onto Canyon Dr Destination Will be on the left
Rooms
Dining Room 1
Interior
Interior Features Cable TV Available, Decorative Lighting, Double Vanity, Granite Counters, High Speed Internet Available, Open Floorplan, Pantry, Vaulted Ceiling(s), Walk-In Closet(s)
Heating Central, Electric
Cooling Ceiling Fan(s), Central Air, Electric
Flooring Carpet, Concrete, Tile
Appliance Built-in Refrigerator, Dishwasher, Electric Cooktop, Electric Oven, Electric Water Heater, Convection Oven
Heat Source Central, Electric
Exterior
Garage Spaces 1.0
Fence Chain Link, Wood
Community Features Boat Ramp, Club House, Community Dock, Community Pool, Community Sprinkler, Curbs, Fishing, Gated, Golf, Greenbelt, Guarded Entrance, Lake, Marina, Park, Perimeter Fencing, Playground, Pool, Restaurant, RV Parking, Tennis Court(s), Other
Utilities Available Aerobic Septic
Roof Type Composition
Parking Type Garage Single Door, Additional Parking, Driveway, Garage Faces Front, Gravel
Garage Yes
Building
Lot Description Sprinkler System, Subdivision
Story Two
Foundation Slab
Level or Stories Two
Structure Type Stucco,Other
Schools
Elementary Schools Penny
High Schools Lindale
School District Lindale Isd
Others
Restrictions Other
Ownership Lori Davis
Acceptable Financing Cash, Conventional, FHA, VA Loan
Listing Terms Cash, Conventional, FHA, VA Loan
Financing Conventional
Read Less Info
Want to know what your home might be worth? Contact us for a FREE valuation!

Our team is ready to help you sell your home for the highest possible price ASAP

©2024 North Texas Real Estate Information Systems.
Bought with Kayla Riggs • Keller Williams Realty Tyler
GET MORE INFORMATION

Realtor/ Real Estate Consultant | License ID: 777336
+1(817) 881-1033 | farren@realtorindfw.com






