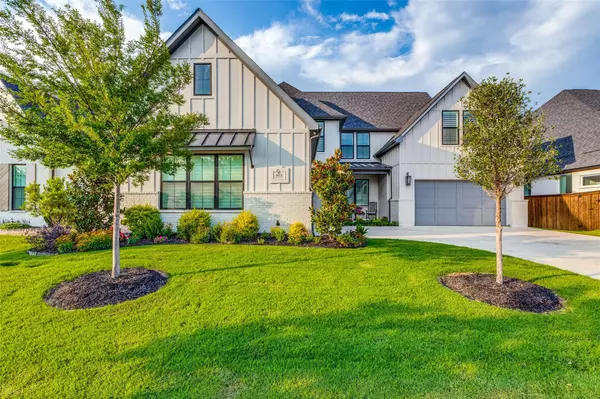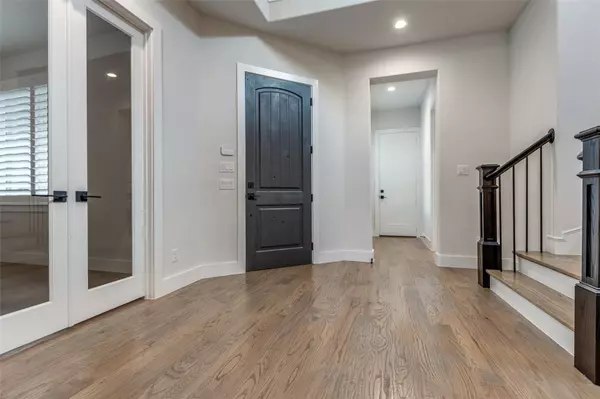$1,100,000
For more information regarding the value of a property, please contact us for a free consultation.
5 Beds
6 Baths
4,850 SqFt
SOLD DATE : 08/07/2023
Key Details
Property Type Single Family Home
Sub Type Single Family Residence
Listing Status Sold
Purchase Type For Sale
Square Footage 4,850 sqft
Price per Sqft $226
Subdivision Light Farms The Grange Neighborhood Ph 5
MLS Listing ID 20350154
Sold Date 08/07/23
Style Traditional
Bedrooms 5
Full Baths 5
Half Baths 1
HOA Fees $137/mo
HOA Y/N Mandatory
Year Built 2020
Annual Tax Amount $23,567
Lot Size 10,018 Sqft
Acres 0.23
Property Description
Introducing this transitional stunner! A thoughtfully designed Shaddock home that strikes a distinctive balance between elegance, neutrality and warmth. The custom feel leaves no detail untouched. This expansive home features 5 bed, 5.5 bth, office, dining, media room, game room & 4 car garage. The Chef's kitchen boasts SubZero fridge, quartz counters, 3D marble backsplash, & a “messy kitchen pantry” for your coffee bar and more! The oversized island opens to a spacious family room complete with cathedral beamed ceilings & floor to ceiling brick fireplace. Retreat to massive master suite w vaulted beamed ceilings. The ensuite spa has free-standing soaking tub flanked by floating vanities w subtle under cab lighting & walk-in shower. Upgrades include plantation shutters, solid core doors, wide plank oak floors, hand selected dramatic lighting. Enjoy miles of walking & bike trails, fishing, kayaking, camping, pools, and many community events. Golf cart friendly community! A must see!
Location
State TX
County Collin
Community Club House, Community Pool, Fishing, Fitness Center, Greenbelt, Jogging Path/Bike Path, Lake, Park, Playground, Pool, Restaurant, Sidewalks
Direction DNT to Light Farms Way to Sterling Court. Recommend using GPS.
Rooms
Dining Room 2
Interior
Interior Features Built-in Features, Cable TV Available, Cathedral Ceiling(s), Decorative Lighting, Flat Screen Wiring, Granite Counters, High Speed Internet Available, Kitchen Island, Open Floorplan, Pantry, Sound System Wiring, Vaulted Ceiling(s), Walk-In Closet(s), In-Law Suite Floorplan
Heating Central, Natural Gas, Zoned
Cooling Ceiling Fan(s), Central Air, Electric, Zoned
Flooring Carpet, Ceramic Tile, Wood
Fireplaces Number 1
Fireplaces Type Brick, Gas Logs
Appliance Built-in Refrigerator, Dishwasher, Disposal, Gas Cooktop, Microwave, Convection Oven, Double Oven, Plumbed For Gas in Kitchen, Refrigerator
Heat Source Central, Natural Gas, Zoned
Laundry Electric Dryer Hookup, Utility Room, Full Size W/D Area, Washer Hookup
Exterior
Exterior Feature Covered Patio/Porch, Rain Gutters, Private Yard
Garage Spaces 4.0
Fence Wood
Community Features Club House, Community Pool, Fishing, Fitness Center, Greenbelt, Jogging Path/Bike Path, Lake, Park, Playground, Pool, Restaurant, Sidewalks
Utilities Available Concrete, Curbs, MUD Sewer, MUD Water, Sidewalk, Underground Utilities
Roof Type Composition
Garage Yes
Building
Lot Description Cul-De-Sac, Interior Lot, Landscaped, Lrg. Backyard Grass, Sprinkler System, Subdivision
Story Two
Foundation Slab
Level or Stories Two
Structure Type Brick,Siding,Wood
Schools
Elementary Schools Light Farms
Middle Schools Reynolds
High Schools Prosper
School District Prosper Isd
Others
Ownership See Tax
Acceptable Financing Cash, Conventional
Listing Terms Cash, Conventional
Financing Conventional
Read Less Info
Want to know what your home might be worth? Contact us for a FREE valuation!

Our team is ready to help you sell your home for the highest possible price ASAP

©2025 North Texas Real Estate Information Systems.
Bought with Archie Davenport • Halo Group Realty
GET MORE INFORMATION
Realtor/ Real Estate Consultant | License ID: 777336
+1(817) 881-1033 | farren@realtorindfw.com






