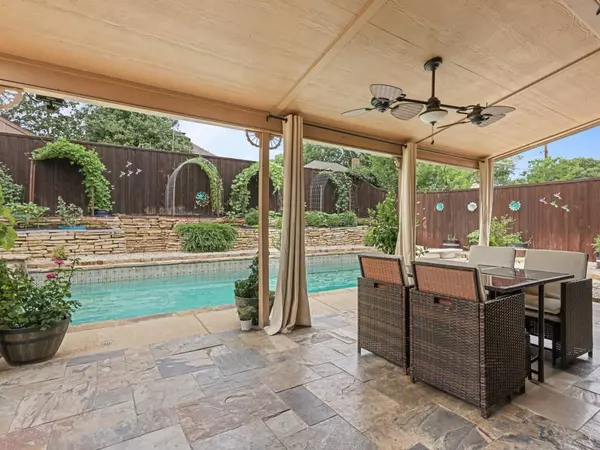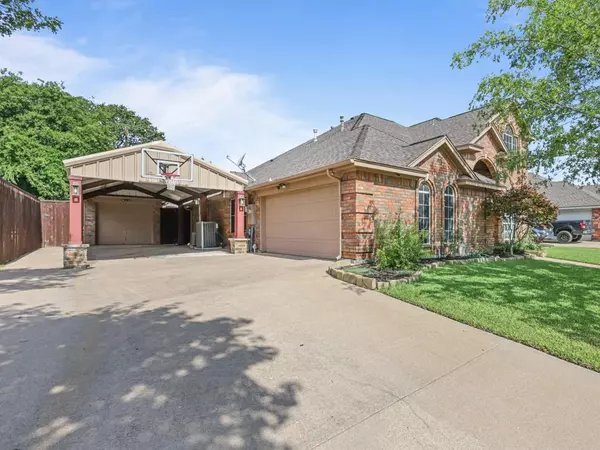$580,000
For more information regarding the value of a property, please contact us for a free consultation.
3 Beds
3 Baths
2,474 SqFt
SOLD DATE : 08/10/2023
Key Details
Property Type Single Family Home
Sub Type Single Family Residence
Listing Status Sold
Purchase Type For Sale
Square Footage 2,474 sqft
Price per Sqft $234
Subdivision Briarwood Estates
MLS Listing ID 20372382
Sold Date 08/10/23
Style Traditional
Bedrooms 3
Full Baths 2
Half Baths 1
HOA Y/N None
Year Built 1996
Annual Tax Amount $10,310
Lot Size 9,321 Sqft
Acres 0.214
Property Description
***MULTIPLE OFFERS, Deadline: July 17th, 2023 at 6 PM*** Welcome to this stunning home with many desirable features. Outside, an inviting oasis awaits, including a pool and spa, outdoor kitchen, extended back patio, tiered garden, and a private fenced yard accessible through wrought iron gates. Parking is a breeze with a two-car tandem carport and three-car garage! Inside, a meticulously modern and updated interior showcases attention to detail. The main living area features double crown molding, a remodeled stone fireplace, and built-in cabinetry. While the kitchen boasts stainless appliances, gas cooktop, antique white cabinetry, and double oven. Upstairs, hardwood flooring and upgraded lighting fixtures add warmth and sophistication. A second living upstairs separates the two bedrooms, and updated modern bathroom. The primary bedroom down offers a serene retreat with a bay window overlooking the pool. AC replaced 2020, and flooring replaced, full paint, and new pool equip. 2021.
Location
State TX
County Tarrant
Direction From Davis Blvd. head west on Starnes, left on Cottonwood Ct. Home will be on the right. From Mid-Cities Blvd. go north on Smithfield Rd., west on Starnes Rd. Left on Cottonwood Ct. and home will be on the right.
Rooms
Dining Room 2
Interior
Interior Features Built-in Features, Cable TV Available, Chandelier, Decorative Lighting, Flat Screen Wiring, Granite Counters, High Speed Internet Available, Kitchen Island, Pantry, Sound System Wiring, Walk-In Closet(s)
Heating Central, Natural Gas, Zoned
Cooling Ceiling Fan(s), Central Air, Electric, Zoned
Flooring Laminate, Luxury Vinyl Plank, Tile
Fireplaces Number 1
Fireplaces Type Gas, Gas Logs, Living Room, Stone
Equipment Other
Appliance Dishwasher, Disposal, Gas Cooktop, Microwave, Double Oven, Vented Exhaust Fan
Heat Source Central, Natural Gas, Zoned
Laundry Utility Room, Full Size W/D Area
Exterior
Exterior Feature Attached Grill, Covered Patio/Porch, Dog Run, Rain Gutters, Lighting, Outdoor Kitchen
Garage Spaces 3.0
Carport Spaces 2
Fence Gate, High Fence, Wood, Wrought Iron
Pool Diving Board, Gunite, Heated, In Ground, Pool/Spa Combo, Private, Pump
Utilities Available City Sewer, City Water, Curbs, Individual Gas Meter, Sidewalk, Underground Utilities
Roof Type Composition
Parking Type Garage Double Door, Additional Parking, Carport, Driveway, Garage Door Opener, Garage Faces Side, Lighted, Private
Garage Yes
Private Pool 1
Building
Lot Description Few Trees, Interior Lot, Sprinkler System, Subdivision
Story Two
Foundation Slab
Level or Stories Two
Structure Type Brick,Siding
Schools
Elementary Schools Northridg
Middle Schools Norichland
High Schools Richland
School District Birdville Isd
Others
Acceptable Financing 1031 Exchange, Cash, Conventional, FHA, Not Assumable, VA Loan
Listing Terms 1031 Exchange, Cash, Conventional, FHA, Not Assumable, VA Loan
Financing VA
Special Listing Condition Survey Available
Read Less Info
Want to know what your home might be worth? Contact us for a FREE valuation!

Our team is ready to help you sell your home for the highest possible price ASAP

©2024 North Texas Real Estate Information Systems.
Bought with Leston Eustache • Rogers Healy and Associates
GET MORE INFORMATION

Realtor/ Real Estate Consultant | License ID: 777336
+1(817) 881-1033 | farren@realtorindfw.com






