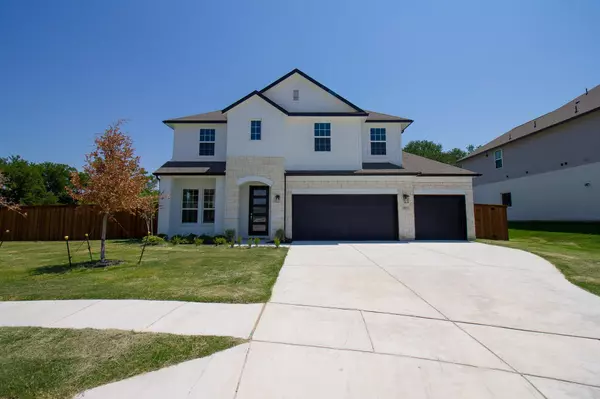$629,823
For more information regarding the value of a property, please contact us for a free consultation.
5 Beds
4 Baths
3,161 SqFt
SOLD DATE : 08/03/2023
Key Details
Property Type Single Family Home
Sub Type Single Family Residence
Listing Status Sold
Purchase Type For Sale
Square Footage 3,161 sqft
Price per Sqft $199
Subdivision Enclave Add
MLS Listing ID 20369340
Sold Date 08/03/23
Style Traditional
Bedrooms 5
Full Baths 3
Half Baths 1
HOA Fees $50/ann
HOA Y/N Mandatory
Year Built 2023
Annual Tax Amount $3,350
Lot Size 0.260 Acres
Acres 0.26
Property Description
Introducing the final gem of the exclusive Enclave subdivision, a stunning new GFO Home awaiting its new owners. The contemporary front door opens to hardwoods & spacious study with beautiful French doors. The open-concept living area welcomes you with its airy ambiance. A gourmet kitchen stands as a testament to culinary artistry, adorned with top-of-the-line appliances, gleaming quartz countertops, & spacious island for both meal preparation & casual gatherings. Indulge in the privacy of the master suite, a sanctuary designed to rejuvenate & pamper; showcasing a huge shower, soaker tub with floor to ceiling tile surround, double vanity & huge walk in closet with direct access to laundry room. Four bedrooms are up with 2 full baths & game room. A three-car garage, providing ample space for vehicles, storage, & hobbies. All of this on an oversized lot with plenty of room to play. This magnificent residence is move-in ready so you can promptly make it your own & start crafting memories.
Location
State TX
County Dallas
Community Greenbelt, Jogging Path/Bike Path, Park, Playground, Sidewalks
Direction From Highway 78, East on Woodbridge Parkway, turn left on Laurel Crest, right on Enclave which becomes Heatherwood loop.
Rooms
Dining Room 2
Interior
Interior Features Cable TV Available, Double Vanity, High Speed Internet Available, Kitchen Island, Open Floorplan, Pantry
Heating Central, Electric
Cooling Ceiling Fan(s), Central Air, Electric, Zoned
Flooring Carpet, Ceramic Tile, Wood
Appliance Dishwasher, Disposal, Electric Cooktop, Electric Oven, Electric Water Heater, Microwave
Heat Source Central, Electric
Laundry Electric Dryer Hookup, Utility Room, Full Size W/D Area, Washer Hookup
Exterior
Exterior Feature Covered Patio/Porch, Rain Gutters
Garage Spaces 3.0
Fence Wood
Community Features Greenbelt, Jogging Path/Bike Path, Park, Playground, Sidewalks
Utilities Available City Sewer, City Water, Curbs, Electricity Connected, Individual Gas Meter, Natural Gas Available, Sidewalk
Parking Type Garage Double Door, Garage Single Door, Concrete, Driveway, Garage Door Opener, Oversized
Garage Yes
Building
Lot Description Interior Lot, Sprinkler System, Subdivision
Story Two
Foundation Slab
Level or Stories Two
Structure Type Brick,Siding
Schools
Elementary Schools Choice Of School
Middle Schools Choice Of School
High Schools Choice Of School
School District Garland Isd
Others
Ownership GFO Home
Acceptable Financing Cash, Conventional, FHA, VA Loan
Listing Terms Cash, Conventional, FHA, VA Loan
Financing Conventional
Read Less Info
Want to know what your home might be worth? Contact us for a FREE valuation!

Our team is ready to help you sell your home for the highest possible price ASAP

©2024 North Texas Real Estate Information Systems.
Bought with Cindy O'Gorman • Ebby Halliday, REALTORS
GET MORE INFORMATION

Realtor/ Real Estate Consultant | License ID: 777336
+1(817) 881-1033 | farren@realtorindfw.com






