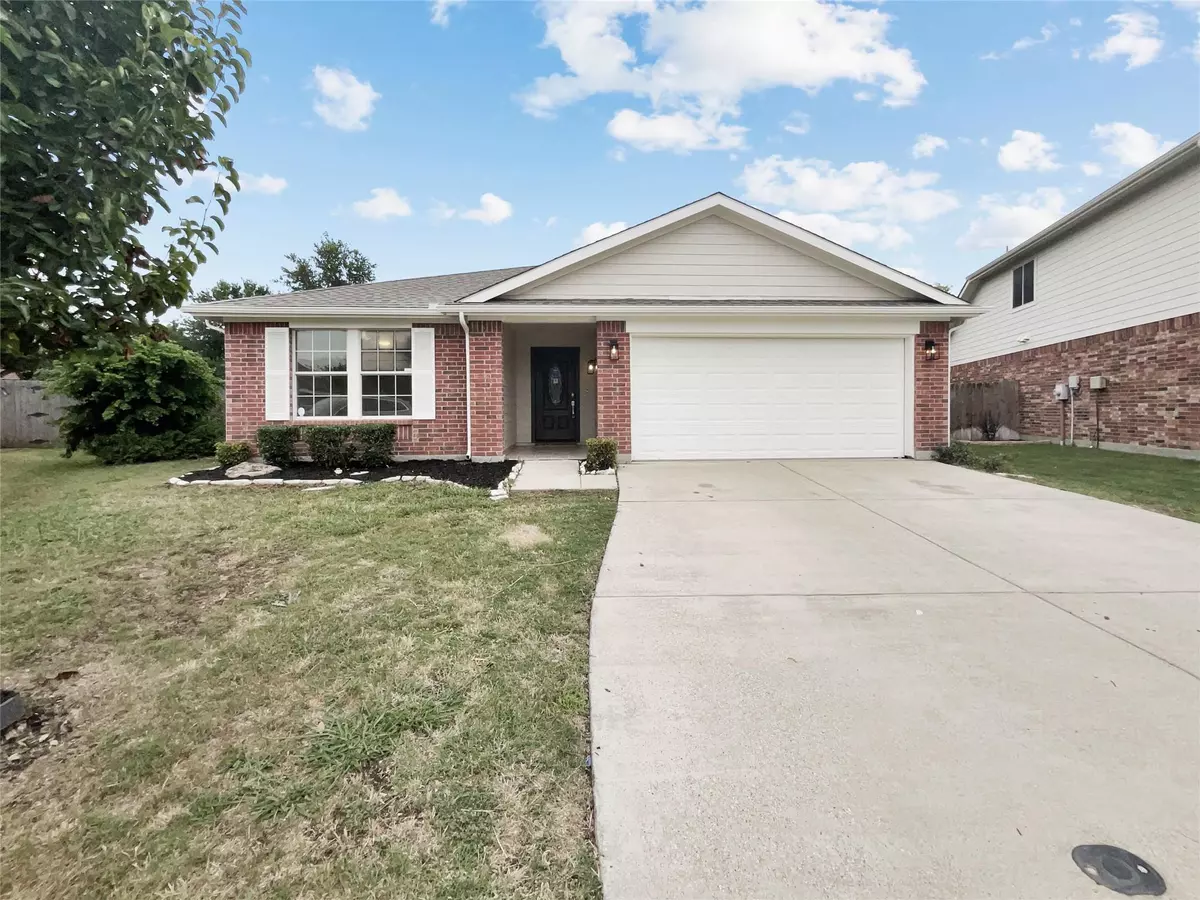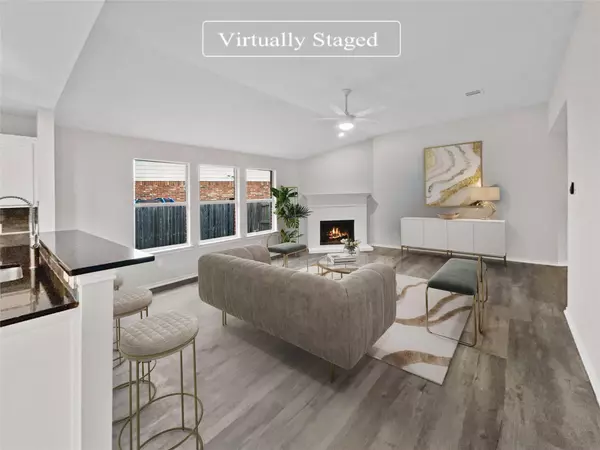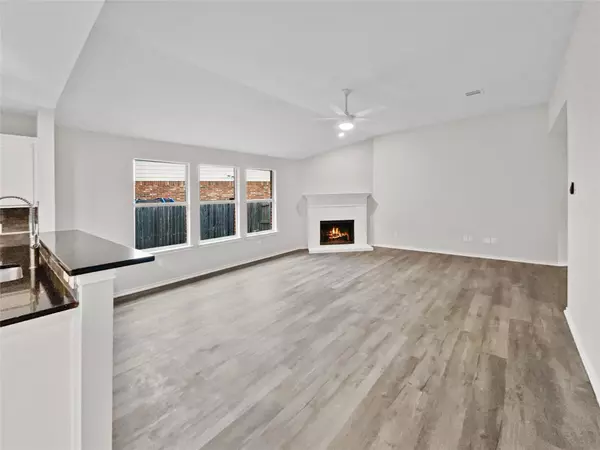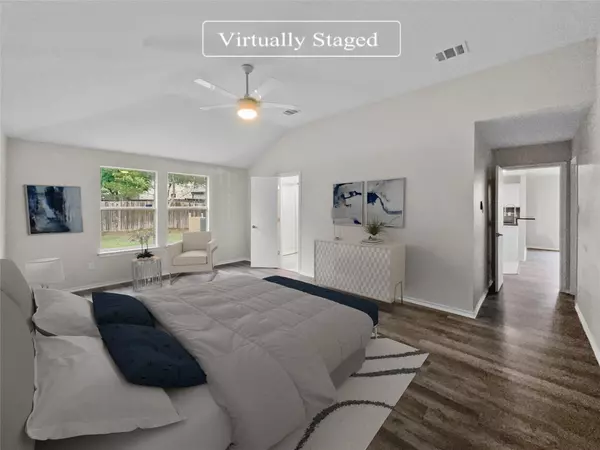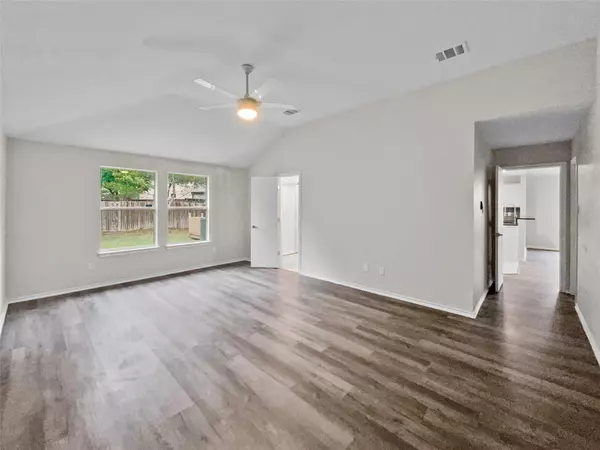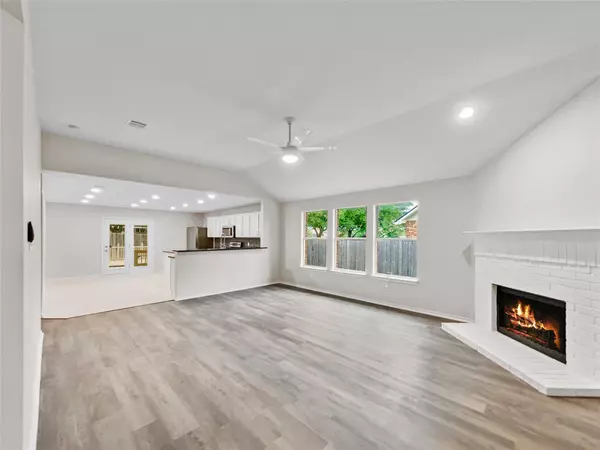$385,000
For more information regarding the value of a property, please contact us for a free consultation.
4 Beds
2 Baths
1,915 SqFt
SOLD DATE : 08/09/2023
Key Details
Property Type Single Family Home
Sub Type Single Family Residence
Listing Status Sold
Purchase Type For Sale
Square Footage 1,915 sqft
Price per Sqft $201
Subdivision Heritage Glen Add
MLS Listing ID 20368483
Sold Date 08/09/23
Bedrooms 4
Full Baths 2
HOA Fees $17/ann
HOA Y/N Mandatory
Year Built 2004
Annual Tax Amount $6,946
Lot Size 0.267 Acres
Acres 0.2672
Property Description
You don't want to miss out on this beautifully renovated home now on the market! Step inside and discover a bright and welcoming interior with plenty of natural light, fresh paint, new flooring throughout and a cozy fireplace. The updated kitchen boasts sleek stone counters, professionally refinished cabinets and stainless appliances making cooking and entertaining a delight. The main bedroom has a walk-in closet and en-suite bathroom, with double vanity and newly tiled shower making this a great space to unwind. Additional rooms offer plenty of living space to customize as you wish, while the spacious fenced-in backyard offers privacy and tranquility for outdoor gatherings on the back deck. Don't miss this incredible opportunity! This home has been virtually staged to illustrate its potential.
Location
State TX
County Tarrant
Community Jogging Path/Bike Path
Direction Head south on N Beach St toward Bewley Dr Turn right onto Heritage Glen Dr Heritage Glen Dr turns left and becomes Justin Dr Turn right onto Pastime Ct
Rooms
Dining Room 1
Interior
Interior Features Other
Heating Electric
Cooling Central Air
Flooring Ceramic Tile, Vinyl
Fireplaces Number 1
Fireplaces Type Wood Burning
Appliance Dishwasher, Electric Oven, Electric Range, Microwave
Heat Source Electric
Exterior
Garage Spaces 2.0
Community Features Jogging Path/Bike Path
Utilities Available City Sewer, City Water
Roof Type Asphalt
Garage Yes
Building
Lot Description Cul-De-Sac
Story One
Foundation Slab
Level or Stories One
Structure Type Brick
Schools
Elementary Schools Eagle Ridge
Middle Schools Timberview
High Schools Timber Creek
School District Keller Isd
Others
Ownership Opendoor Property Trust I
Acceptable Financing Cash, Conventional, FHA, VA Loan
Listing Terms Cash, Conventional, FHA, VA Loan
Financing Conventional
Read Less Info
Want to know what your home might be worth? Contact us for a FREE valuation!

Our team is ready to help you sell your home for the highest possible price ASAP

©2024 North Texas Real Estate Information Systems.
Bought with Ginger Trimble Knox • Ginger & Associates, LLC
GET MORE INFORMATION
Realtor/ Real Estate Consultant | License ID: 777336
+1(817) 881-1033 | farren@realtorindfw.com

