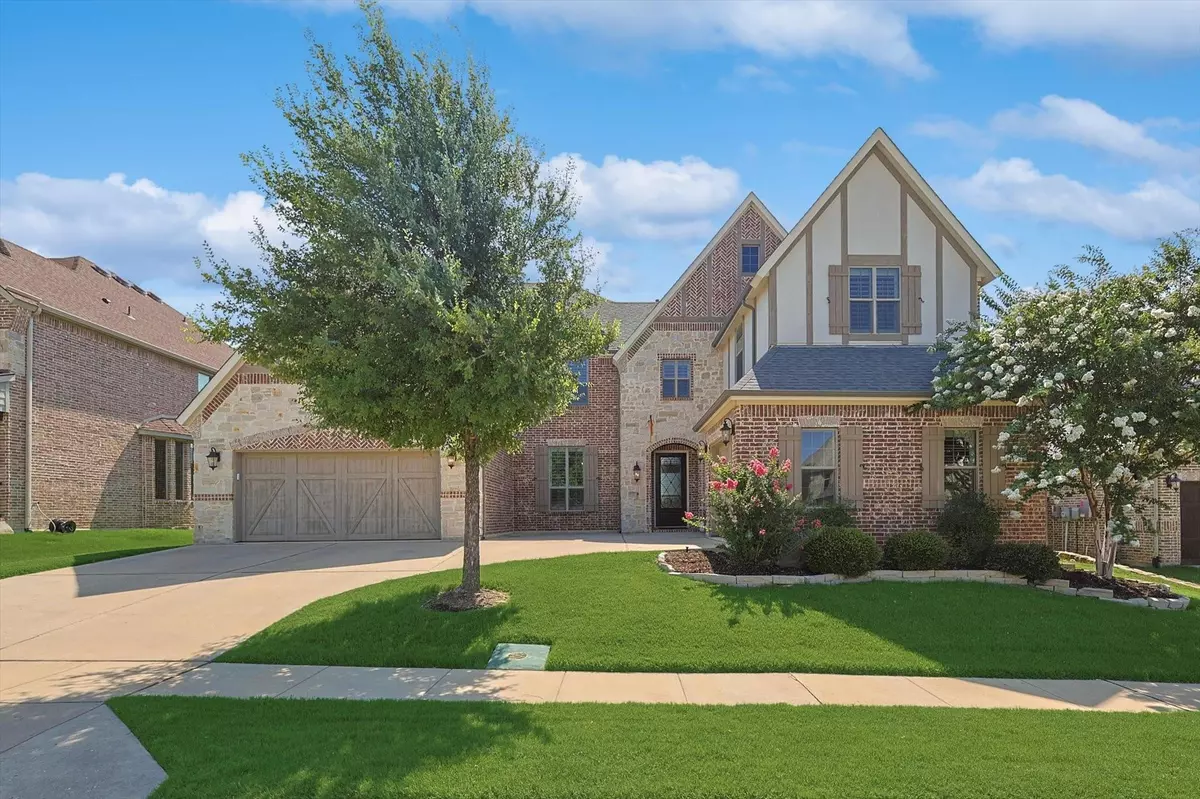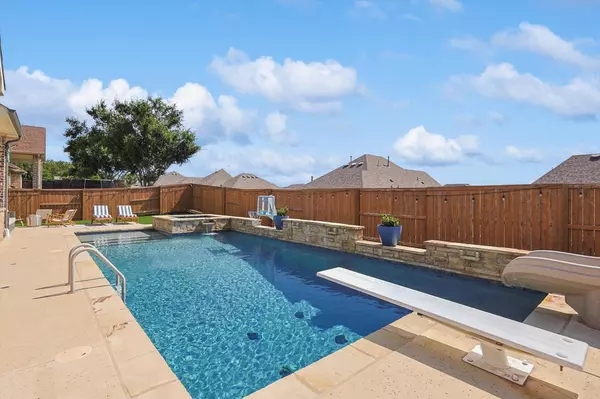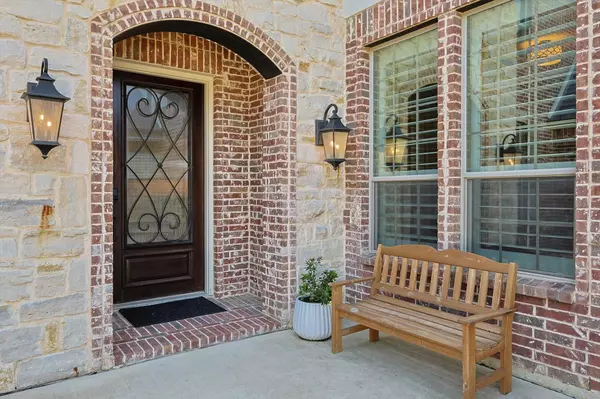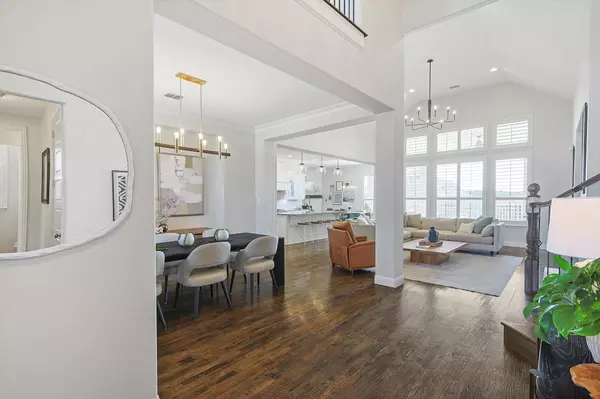$1,100,000
For more information regarding the value of a property, please contact us for a free consultation.
5 Beds
6 Baths
4,648 SqFt
SOLD DATE : 08/08/2023
Key Details
Property Type Single Family Home
Sub Type Single Family Residence
Listing Status Sold
Purchase Type For Sale
Square Footage 4,648 sqft
Price per Sqft $236
Subdivision Canyon Falls Village 13
MLS Listing ID 20368951
Sold Date 08/08/23
Style Traditional
Bedrooms 5
Full Baths 5
Half Baths 1
HOA Fees $220/qua
HOA Y/N Mandatory
Year Built 2015
Annual Tax Amount $17,866
Lot Size 10,410 Sqft
Acres 0.239
Lot Dimensions 77.9 x 130
Property Description
This 5BR, 6BA Canyon Falls stunner brings you luxury and comfort around every corner! Nestled in a quiet cul-de-sac this Argyle ISD home captivates with a gorgeous open-living floor plan, high ceilings and natural light. Every bedroom has an en-suite bathroom, making it convenient for residents and guests. Enjoy gorgeous sunrise views from your living room, and effortlessly conquer your professional goals from your dedicated home office. Both primary and guest suites are on the main floor and upstairs you'll find a bonus room and media room with projector, screen and surround sound offering the perfect setting for movie nights! Outside, step into the sparkling waters of your heated, saltwater pool complete with a waterslide and diving board! Unwind on the covered patio and effortlessly host barbecues and social gatherings. This home has also been freshly painted, with updated light fixtures. Convenient access to top-notch schools, shopping centers, dining options, and more!
Location
State TX
County Denton
Community Club House, Community Pool, Curbs, Fishing, Fitness Center, Greenbelt, Jogging Path/Bike Path, Park, Playground, Pool, Sidewalks, Other
Direction HWY 377 to Canyon Falls Drive, Right on Prairie Ridge Dr, Left on Oak Knoll Rd. House will be on the right.
Rooms
Dining Room 2
Interior
Interior Features Built-in Features, Chandelier, Decorative Lighting, Double Vanity, Eat-in Kitchen, Flat Screen Wiring, Granite Counters, High Speed Internet Available, Kitchen Island, Loft, Natural Woodwork, Open Floorplan, Pantry, Smart Home System, Sound System Wiring, Vaulted Ceiling(s), Walk-In Closet(s), In-Law Suite Floorplan
Heating Central, Electric, ENERGY STAR Qualified Equipment, Fireplace(s), Natural Gas
Cooling Ceiling Fan(s), Central Air, Electric, ENERGY STAR Qualified Equipment, Multi Units
Flooring Hardwood
Fireplaces Number 2
Fireplaces Type Brick, Family Room, Gas, Outside
Equipment Home Theater
Appliance Built-in Gas Range, Dishwasher, Disposal, Electric Oven, Gas Cooktop, Gas Water Heater, Microwave, Double Oven, Vented Exhaust Fan
Heat Source Central, Electric, ENERGY STAR Qualified Equipment, Fireplace(s), Natural Gas
Laundry Electric Dryer Hookup, Utility Room, Washer Hookup, On Site
Exterior
Exterior Feature Attached Grill, Covered Patio/Porch, Gas Grill, Rain Gutters, Lighting, Outdoor Grill, Outdoor Kitchen, Private Yard
Garage Spaces 3.0
Fence Back Yard, Fenced, Gate, Wood
Pool Diving Board, Gunite, Heated, In Ground, Outdoor Pool, Pool Sweep, Pool/Spa Combo, Salt Water, Water Feature, Waterfall, Other
Community Features Club House, Community Pool, Curbs, Fishing, Fitness Center, Greenbelt, Jogging Path/Bike Path, Park, Playground, Pool, Sidewalks, Other
Utilities Available Asphalt, Cable Available, City Sewer, City Water, Concrete, Curbs, Electricity Connected, Individual Gas Meter, Individual Water Meter, Natural Gas Available, Phone Available, Sidewalk
Roof Type Composition
Garage Yes
Private Pool 1
Building
Lot Description Cul-De-Sac, Sprinkler System
Story Two
Foundation Slab
Level or Stories Two
Structure Type Brick
Schools
Elementary Schools Argyle South
Middle Schools Argyle
High Schools Argyle
School District Argyle Isd
Others
Restrictions Easement(s),No Livestock
Ownership Kristopher McGreevey
Acceptable Financing Cash, Conventional, VA Loan
Listing Terms Cash, Conventional, VA Loan
Financing Conventional
Special Listing Condition Aerial Photo, Agent Related to Owner, Survey Available, Verify Tax Exemptions
Read Less Info
Want to know what your home might be worth? Contact us for a FREE valuation!

Our team is ready to help you sell your home for the highest possible price ASAP

©2025 North Texas Real Estate Information Systems.
Bought with Shannon Broussard • CRI Real Estate Service
GET MORE INFORMATION
Realtor/ Real Estate Consultant | License ID: 777336
+1(817) 881-1033 | farren@realtorindfw.com






