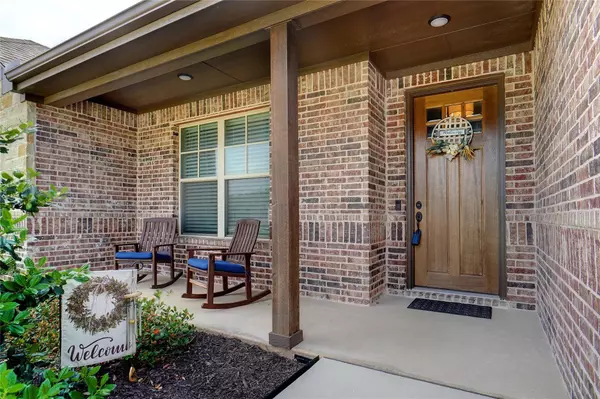$624,900
For more information regarding the value of a property, please contact us for a free consultation.
4 Beds
2 Baths
2,784 SqFt
SOLD DATE : 08/03/2023
Key Details
Property Type Single Family Home
Sub Type Single Family Residence
Listing Status Sold
Purchase Type For Sale
Square Footage 2,784 sqft
Price per Sqft $224
Subdivision Falcon Ridge
MLS Listing ID 20328042
Sold Date 08/03/23
Style Traditional
Bedrooms 4
Full Baths 2
HOA Fees $41/ann
HOA Y/N Mandatory
Year Built 2019
Annual Tax Amount $8,820
Lot Size 0.590 Acres
Acres 0.59
Property Description
Seller offering 10K in seller concessions towards buyers financing options or any updates to make the home your own! This beautiful custom home situated on over a half acre lot with a pristine saltwater pool is awaiting your family. This home features 4 bedrooms down, 2 bathrooms, and a game room or bedroom up perfect for a growing family. This property also features a 3 car garage, providing ample storage or workspace. Kitchen boasts an open concept with a large island granite countertops and knotty alder cabinets, stainless steel appliances. Large family room features hand scraped hardwood flooring and a wood burning fireplace that is perfect for those cold nights. This large backyard is already for those who love to be outdoors or hosting outdoor get-togethers with sitting on the patio, lounging in the pool and playing games, offering unparalleled privacy with a fully fenced backyard. Nestled within the coveted NWISD *1.75% property tax rate is rare to find*
Location
State TX
County Denton
Direction GPS
Rooms
Dining Room 1
Interior
Interior Features Eat-in Kitchen, Kitchen Island, Open Floorplan, Pantry
Heating Electric, Heat Pump
Cooling Central Air
Flooring Carpet, Ceramic Tile, Hardwood
Fireplaces Number 2
Fireplaces Type Brick
Appliance Dishwasher, Disposal, Electric Range, Microwave
Heat Source Electric, Heat Pump
Laundry Electric Dryer Hookup, Utility Room, Full Size W/D Area
Exterior
Garage Spaces 3.0
Fence Fenced, Wood
Pool In Ground
Utilities Available Aerobic Septic, Co-op Electric, Co-op Water, Community Mailbox, Concrete, Septic, Underground Utilities
Roof Type Asphalt
Garage Yes
Private Pool 1
Building
Lot Description Few Trees, Interior Lot, Landscaped
Story Two
Foundation Slab
Level or Stories Two
Structure Type Brick,Rock/Stone
Schools
Elementary Schools Justin
Middle Schools Pike
High Schools Northwest
School District Northwest Isd
Others
Restrictions Deed
Ownership See Tax records
Acceptable Financing Cash, Conventional, FHA
Listing Terms Cash, Conventional, FHA
Financing Conventional
Special Listing Condition Deed Restrictions
Read Less Info
Want to know what your home might be worth? Contact us for a FREE valuation!

Our team is ready to help you sell your home for the highest possible price ASAP

©2024 North Texas Real Estate Information Systems.
Bought with Amy Berry • Compass RE Texas, LLC
GET MORE INFORMATION
Realtor/ Real Estate Consultant | License ID: 777336
+1(817) 881-1033 | farren@realtorindfw.com






