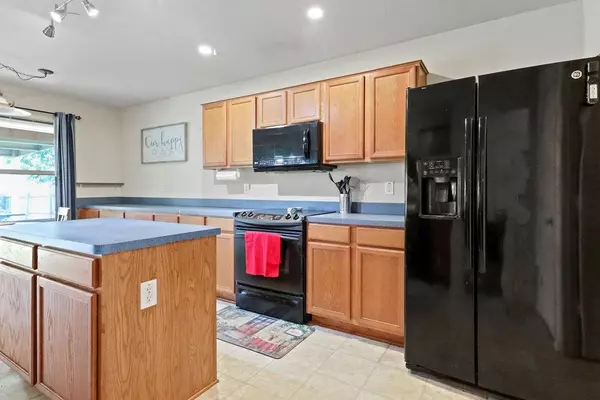$323,000
For more information regarding the value of a property, please contact us for a free consultation.
3 Beds
2 Baths
1,564 SqFt
SOLD DATE : 08/04/2023
Key Details
Property Type Single Family Home
Sub Type Single Family Residence
Listing Status Sold
Purchase Type For Sale
Square Footage 1,564 sqft
Price per Sqft $206
Subdivision Kensington Park Ph I
MLS Listing ID 20371039
Sold Date 08/04/23
Style Traditional
Bedrooms 3
Full Baths 2
HOA Fees $10/ann
HOA Y/N Mandatory
Year Built 2004
Annual Tax Amount $5,633
Lot Size 7,492 Sqft
Acres 0.172
Property Description
This charming home is in a desirable location just a mile away from top rated schools! This three-bedroom, two-bathroom home offers ample space for comfortable living. The eat in kitchen features additional counter space and cabinetry and is open to the living room. The square footage of the home is laid out nicely and you'll enjoy the walk in pantry, walk in closets in all bedrooms and a walk in hall closet.. While it may benefit from some updating, this property presents a fantastic opportunity for those with a vision. All windows were replaced in 2020 with single hung windows. The shed in the backyard features, shelving, electrical, AC and a TV. You can store yard equipment in there or have a place to work on projects. Situated just a mile from the elementary, middle, and high school, you'll enjoy the convenience of short walks to drop off and pick up your kids. Don't miss out on this incredible opportunity to create the home of your dreams in an ideal location.
Location
State TX
County Ellis
Direction HWY 287 exit Walnut Grove, Left on 1387, Left on Kensington drive, right on Oxford Dr, left on Victoria Drive, home will be on your right
Rooms
Dining Room 1
Interior
Interior Features Eat-in Kitchen, High Speed Internet Available, Kitchen Island, Open Floorplan, Pantry, Walk-In Closet(s)
Heating Central, Electric
Cooling Ceiling Fan(s), Central Air
Flooring Carpet, Linoleum
Fireplaces Number 1
Fireplaces Type Wood Burning
Appliance Dishwasher, Disposal, Electric Oven, Microwave, Refrigerator, Vented Exhaust Fan, Water Purifier
Heat Source Central, Electric
Laundry Full Size W/D Area, Washer Hookup
Exterior
Exterior Feature Covered Patio/Porch, Rain Gutters, Storage
Garage Spaces 2.0
Fence Back Yard, Wood
Utilities Available City Sewer, City Water
Roof Type Shingle
Parking Type Garage Single Door, Garage, Garage Door Opener
Garage Yes
Building
Lot Description Few Trees
Story One
Foundation Slab
Level or Stories One
Structure Type Brick
Schools
Elementary Schools Baxter
Middle Schools Walnut Grove
High Schools Heritage
School District Midlothian Isd
Others
Restrictions Deed
Acceptable Financing Cash, Conventional, FHA, VA Loan
Listing Terms Cash, Conventional, FHA, VA Loan
Financing Cash
Read Less Info
Want to know what your home might be worth? Contact us for a FREE valuation!

Our team is ready to help you sell your home for the highest possible price ASAP

©2024 North Texas Real Estate Information Systems.
Bought with Cheryl Kypreos • Central Metro Realty
GET MORE INFORMATION

Realtor/ Real Estate Consultant | License ID: 777336
+1(817) 881-1033 | farren@realtorindfw.com






