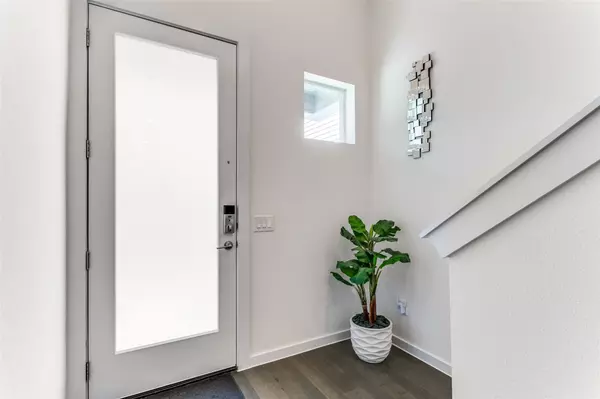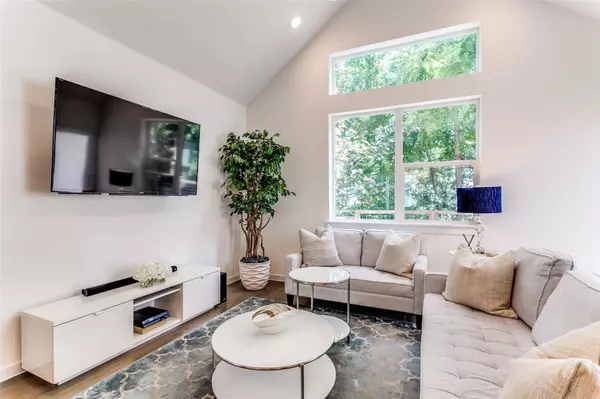$526,750
For more information regarding the value of a property, please contact us for a free consultation.
3 Beds
3 Baths
1,829 SqFt
SOLD DATE : 08/04/2023
Key Details
Property Type Single Family Home
Sub Type Single Family Residence
Listing Status Sold
Purchase Type For Sale
Square Footage 1,829 sqft
Price per Sqft $287
Subdivision Meridian
MLS Listing ID 20367330
Sold Date 08/04/23
Style Contemporary/Modern
Bedrooms 3
Full Baths 2
Half Baths 1
HOA Fees $158/qua
HOA Y/N Mandatory
Year Built 2020
Annual Tax Amount $12,684
Lot Size 3,484 Sqft
Acres 0.08
Property Description
A PREMIER Dallas community, Meridian! Located in happening West Dallas, this community is comprised of 53 clifftop urban homes overlooking Downtown Dallas and the ever-expanding Trinity River Corridor Project’s offering hike-bike trails, fabulous food, AND eclectic seasonal events. Combine this neighborhoods energy with this single family home design that lives large in a small footprint. This home is one of few that offers a full 2 car size garage with built ins that will convey with the home AND a TESLA charger station. The 3 bedroom, 2 and half bathroom home features a flex space upstairs perfect for a play room or gameroom. Both modern and contemporary this home features many upgrades like custom Kent Moore cabinets and shades from the Shade Store. The views are spectacular especially at night as you can see Downtown Dallas paint the sky with its lights. This UNIQUE home won't last long, this floorplan is one of the largest in this community and very well maintained by owners.
Location
State TX
County Dallas
Direction Tak a a left on Seale Street. Head up the hill to Willomet and turn left on Clifftop and home on right.
Rooms
Dining Room 1
Interior
Interior Features Cable TV Available, Decorative Lighting, Double Vanity, Eat-in Kitchen, Flat Screen Wiring, Granite Counters, Kitchen Island, Open Floorplan, Pantry, Smart Home System, Vaulted Ceiling(s), Walk-In Closet(s), Wired for Data
Heating Central
Cooling Ceiling Fan(s), Central Air
Flooring Ceramic Tile, Hardwood, Wood
Appliance Dishwasher, Disposal, Gas Cooktop, Gas Range, Microwave, Tankless Water Heater
Heat Source Central
Laundry Electric Dryer Hookup, Utility Room, Full Size W/D Area, Stacked W/D Area, Washer Hookup
Exterior
Exterior Feature Rain Gutters
Garage Spaces 2.0
Fence Wood, Wrought Iron
Utilities Available Cable Available, City Sewer, City Water, Community Mailbox, Curbs, Electricity Available, Electricity Connected, Phone Available, Sewer Available, Sidewalk, Underground Utilities
Roof Type Composition
Parking Type Garage Single Door, Direct Access, Driveway, Garage Door Opener, Garage Faces Front, Kitchen Level, Side By Side
Garage Yes
Building
Story Two
Foundation Slab
Level or Stories Two
Structure Type Fiber Cement
Schools
Elementary Schools Lanier
Middle Schools Edison
High Schools Pinkston
School District Dallas Isd
Others
Ownership See Agent
Acceptable Financing Cash, Conventional, FHA, VA Loan, Other
Listing Terms Cash, Conventional, FHA, VA Loan, Other
Financing Conventional
Read Less Info
Want to know what your home might be worth? Contact us for a FREE valuation!

Our team is ready to help you sell your home for the highest possible price ASAP

©2024 North Texas Real Estate Information Systems.
Bought with Atakilt Wolday • Realty Texas, LLC
GET MORE INFORMATION

Realtor/ Real Estate Consultant | License ID: 777336
+1(817) 881-1033 | farren@realtorindfw.com






