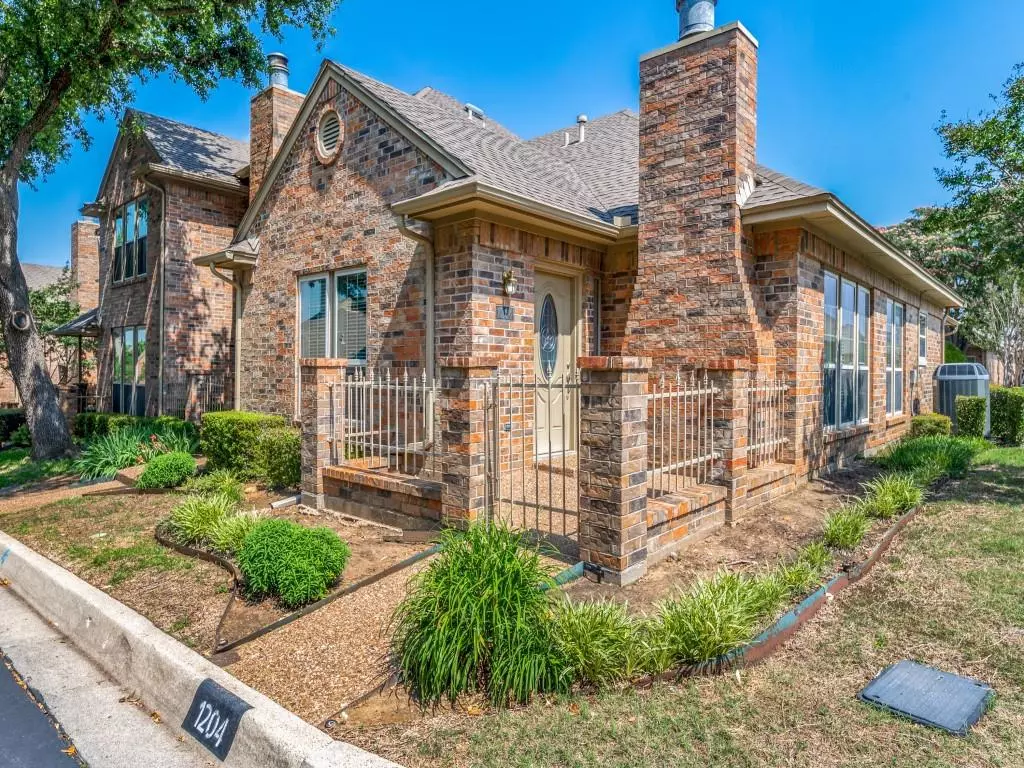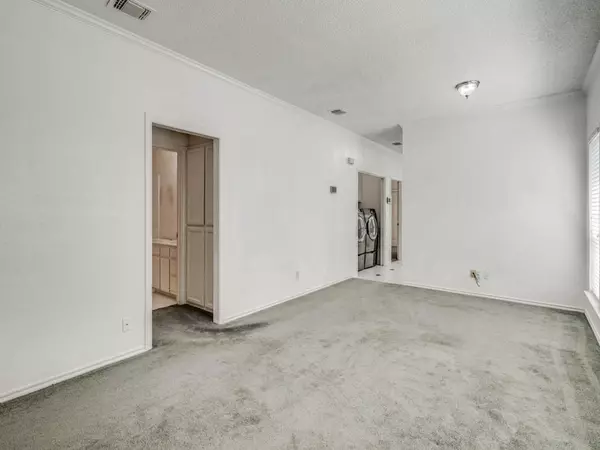$275,000
For more information regarding the value of a property, please contact us for a free consultation.
2 Beds
2 Baths
1,156 SqFt
SOLD DATE : 08/04/2023
Key Details
Property Type Townhouse
Sub Type Townhouse
Listing Status Sold
Purchase Type For Sale
Square Footage 1,156 sqft
Price per Sqft $237
Subdivision Woodland Park Townhomes
MLS Listing ID 20341036
Sold Date 08/04/23
Style Traditional
Bedrooms 2
Full Baths 2
HOA Fees $230/mo
HOA Y/N Mandatory
Year Built 1985
Lot Size 4,255 Sqft
Acres 0.0977
Property Description
Delightful end unit in the peaceful community of Woodland Park Townhomes. Lots of low-e windows in this cute two bedroom, two bath and an eat-in kitchen. Patio and front porch have gated access. Primary bedroom has his & hers closets plus common wall has been extra insulated. Attic has 20+ inches of insulation. Fresh exterior paint has been completed. Washer, drier and fridge included with acceptable offer. The HOA covers lawn and exterior maintenance, sprinkler, full use of facilities and management fees.
Location
State TX
County Tarrant
Community Club House, Community Pool, Community Sprinkler, Curbs, Pool
Direction From Bedford-Euless Rd and Precinct Line Rd go West on Bedford-Euless then just past Peace Lutheran Church turn left on Woodland Park drive. Travel toward the back of the complex and take a right on Wooded Trail. House is immediately on the corner on your right. Sign will be in front yard.
Rooms
Dining Room 1
Interior
Interior Features Cable TV Available, Granite Counters, High Speed Internet Available, Wired for Data
Heating Central, Electric
Cooling Central Air, Electric
Flooring Carpet, Ceramic Tile
Fireplaces Number 1
Fireplaces Type Wood Burning
Appliance Dishwasher, Disposal, Dryer, Electric Range, Microwave, Refrigerator, Washer
Heat Source Central, Electric
Laundry Electric Dryer Hookup, Full Size W/D Area, Washer Hookup
Exterior
Exterior Feature Rain Gutters
Garage Spaces 2.0
Fence Wrought Iron
Community Features Club House, Community Pool, Community Sprinkler, Curbs, Pool
Utilities Available Asphalt, City Sewer, City Water, Community Mailbox, Curbs, Private Road, Underground Utilities
Roof Type Composition
Parking Type Garage Double Door, Alley Access, Garage Door Opener, Garage Faces Rear
Garage Yes
Building
Lot Description Corner Lot, Sprinkler System, Subdivision
Story One
Foundation Slab
Level or Stories One
Structure Type Brick
Schools
Elementary Schools Jackbinion
Middle Schools Richland
High Schools Birdville
School District Birdville Isd
Others
Restrictions Architectural,Deed,Development,Easement(s)
Ownership George W Merwin IV
Acceptable Financing Cash, Conventional, VA Loan
Listing Terms Cash, Conventional, VA Loan
Financing Conventional
Special Listing Condition Deed Restrictions, Survey Available
Read Less Info
Want to know what your home might be worth? Contact us for a FREE valuation!

Our team is ready to help you sell your home for the highest possible price ASAP

©2024 North Texas Real Estate Information Systems.
Bought with Patrick O'reilly • Keller Williams DFW Preferred
GET MORE INFORMATION

Realtor/ Real Estate Consultant | License ID: 777336
+1(817) 881-1033 | farren@realtorindfw.com






