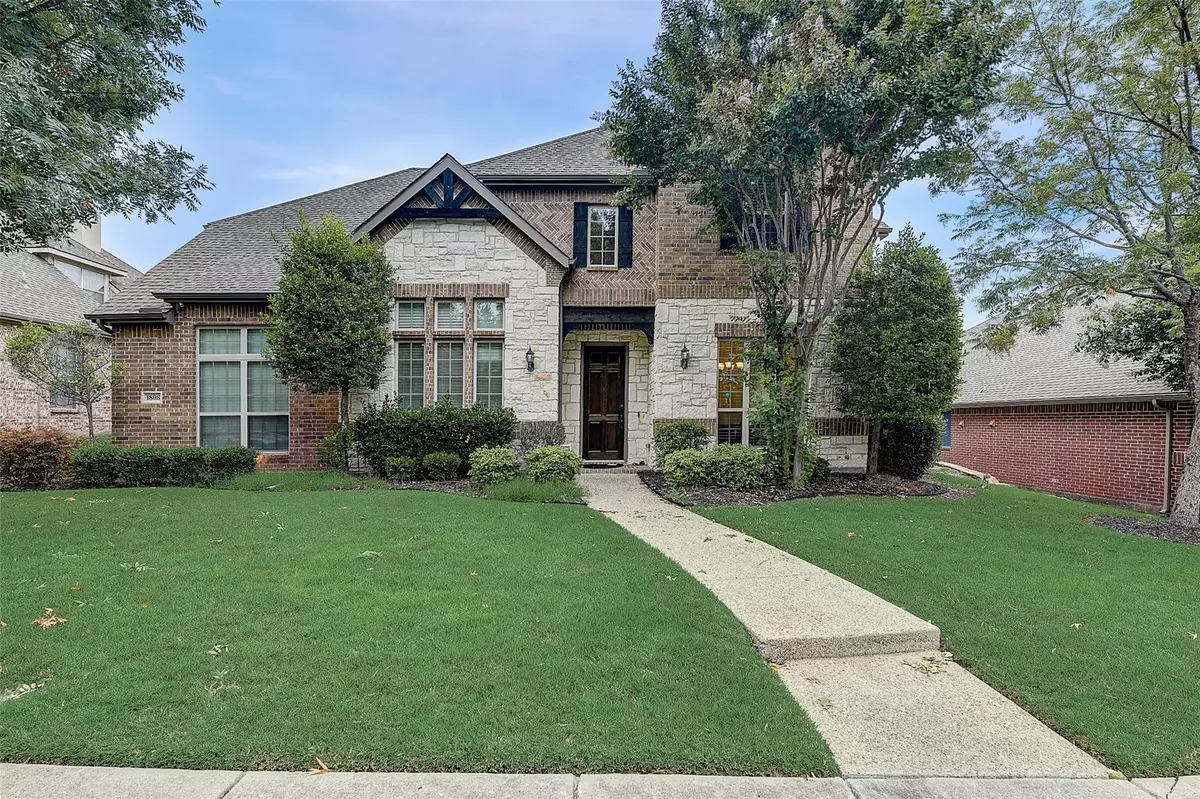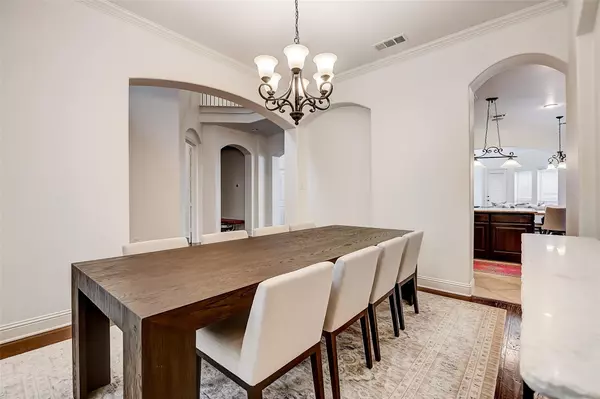$799,000
For more information regarding the value of a property, please contact us for a free consultation.
5 Beds
4 Baths
4,073 SqFt
SOLD DATE : 08/04/2023
Key Details
Property Type Single Family Home
Sub Type Single Family Residence
Listing Status Sold
Purchase Type For Sale
Square Footage 4,073 sqft
Price per Sqft $196
Subdivision Twin Creeks Ph 7A-1
MLS Listing ID 20345518
Sold Date 08/04/23
Bedrooms 5
Full Baths 4
HOA Fees $29
HOA Y/N Mandatory
Year Built 2011
Annual Tax Amount $12,088
Lot Size 8,276 Sqft
Acres 0.19
Property Description
This fabulous 5 bedroom traditional is a true show stopper from the moment you drive up! Situated in the master-planned community of Twin Creeks offering fabulous resort-style amenities to keep the whole family busy! Upon entering, you are welcomed by an abundance of natural light & beautiful hardwoods throughout the main areas! The formal dining area provides plenty of space for those large Holiday gatherings, while the open airy family room & kitchen creates the ideal space for both entertainment & relaxation! This home has multiple entertaining areas including a game room, media room, and a large covered back patio that will certainly be the setting for many future parties & gatherings! Main level primary suite & private office! The built-in mudroom hall tree, and large laundry room with sink & built-in cabinets is perfect keeping organized! 3 car garage! Walking distance to top-ranked Evans Elementary. Quick access to Hwy 121, the new Terrell Rec Center, & tons of dining options!
Location
State TX
County Collin
Community Club House, Community Pool, Golf, Greenbelt, Park, Playground
Direction From Hwy 121 and Exchange Pkwy. Head south on W Exchange Pkwy. Turn right onto Marshall Dr. Turn left at the 1st cross street onto Dalhart Dr. Turn right onto Childress Ln. House will be on the right
Rooms
Dining Room 2
Interior
Interior Features High Speed Internet Available, Open Floorplan, Smart Home System, Sound System Wiring, Wired for Data
Heating Central, ENERGY STAR Qualified Equipment, ENERGY STAR/ACCA RSI Qualified Installation, Natural Gas
Cooling Ceiling Fan(s), Central Air, Electric, ENERGY STAR Qualified Equipment
Flooring Carpet, Hardwood, Tile
Fireplaces Number 1
Fireplaces Type Decorative, Gas Logs
Appliance Dishwasher, Gas Cooktop, Microwave, Convection Oven, Double Oven, Plumbed For Gas in Kitchen, Vented Exhaust Fan, Water Filter, Water Softener
Heat Source Central, ENERGY STAR Qualified Equipment, ENERGY STAR/ACCA RSI Qualified Installation, Natural Gas
Laundry Electric Dryer Hookup, Utility Room, Full Size W/D Area
Exterior
Exterior Feature Covered Deck, Covered Patio/Porch, Rain Gutters
Garage Spaces 3.0
Fence Wood
Community Features Club House, Community Pool, Golf, Greenbelt, Park, Playground
Utilities Available Alley, City Sewer, City Water, Individual Water Meter
Roof Type Composition,Shingle
Garage Yes
Building
Lot Description Sprinkler System
Story Two
Foundation Slab
Level or Stories Two
Structure Type Brick,Stone Veneer,Vinyl Siding
Schools
Elementary Schools Evans
Middle Schools Ereckson
High Schools Allen
School District Allen Isd
Others
Restrictions Deed
Ownership on file
Acceptable Financing Cash, Conventional
Listing Terms Cash, Conventional
Financing Conventional
Read Less Info
Want to know what your home might be worth? Contact us for a FREE valuation!

Our team is ready to help you sell your home for the highest possible price ASAP

©2025 North Texas Real Estate Information Systems.
Bought with Aaron Harrell • Ebby Halliday, REALTORS
GET MORE INFORMATION
Realtor/ Real Estate Consultant | License ID: 777336
+1(817) 881-1033 | farren@realtorindfw.com






