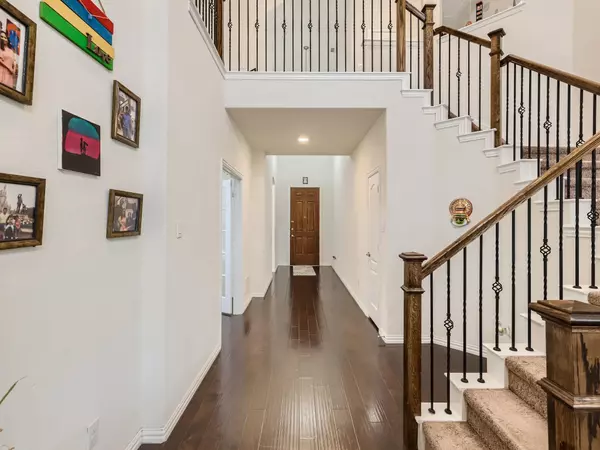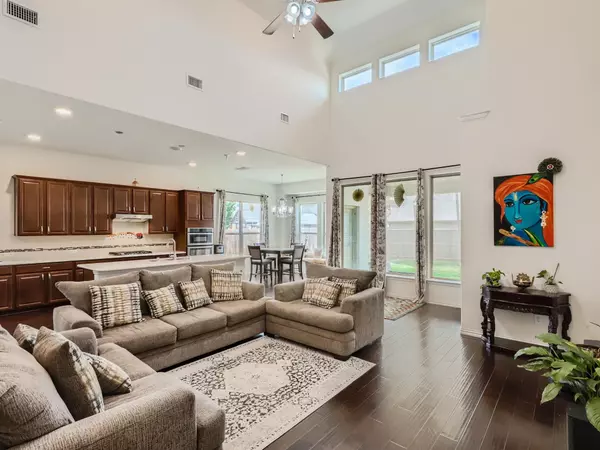$620,000
For more information regarding the value of a property, please contact us for a free consultation.
4 Beds
3 Baths
2,872 SqFt
SOLD DATE : 08/01/2023
Key Details
Property Type Single Family Home
Sub Type Single Family Residence
Listing Status Sold
Purchase Type For Sale
Square Footage 2,872 sqft
Price per Sqft $215
Subdivision Frisco Hills Ph 3B
MLS Listing ID 20353559
Sold Date 08/01/23
Style Traditional
Bedrooms 4
Full Baths 3
HOA Fees $37/ann
HOA Y/N Mandatory
Year Built 2018
Annual Tax Amount $10,306
Lot Size 5,967 Sqft
Acres 0.137
Property Description
Click the Virtual Tour link to view the 3D walkthrough. Welcome to this stunning brick and stone home! As you step inside, you'll be greeted by gleaming hardwood floors that flow seamlessly throughout the open floor plan and create a sense of spaciousness, complemented by high ceilings and windows that fill the home with an abundance of natural light. The large kitchen is equipped with ample storage and a spacious center island that invites culinary creativity. The main floor primary suite is a true retreat, boasting a luxurious ensuite bath complete with a spa-like standing shower, helping to provide a rejuvenating experience at the end of a long day. Upstairs, you'll find a loft area that leads to a media room, offering endless possibilities for entertainment. The fresh landscaping outside provides a warm and inviting curb appeal, while the private fenced backyard offers a serene oasis where you can unwind. Don't miss the opportunity to make this beautiful home yours!
Location
State TX
County Denton
Community Curbs, Park, Sidewalks
Direction North on Dallas North Tollway N. Exit toward Panther Creek Pkwy. Merge onto Dallas Pkwy. Left onto Panther Creek Pkwy. Use the right 2 lanes to turn right onto FM 423 N. Left onto Rockhill Parkway. Left onto Encino Dr. Right at the 2nd cross street onto Calliopsis St. Home is on the left.
Rooms
Dining Room 2
Interior
Interior Features Cable TV Available, Decorative Lighting, Double Vanity, High Speed Internet Available, Kitchen Island, Loft, Open Floorplan, Pantry, Vaulted Ceiling(s), Walk-In Closet(s)
Heating Central
Cooling Central Air
Flooring Carpet, Hardwood, Tile
Appliance Dishwasher, Gas Cooktop, Gas Oven, Microwave
Heat Source Central
Laundry Utility Room, On Site
Exterior
Exterior Feature Covered Patio/Porch, Rain Gutters, Private Yard
Garage Spaces 2.0
Fence Back Yard, Fenced, Wood
Community Features Curbs, Park, Sidewalks
Utilities Available Cable Available, City Sewer, City Water, Curbs, Electricity Available, Phone Available, Sewer Available, Sidewalk
Roof Type Composition
Parking Type Driveway, Garage, Garage Faces Front
Garage Yes
Building
Lot Description Few Trees, Interior Lot, Landscaped, Lrg. Backyard Grass, Subdivision
Story Two
Foundation Slab
Level or Stories Two
Structure Type Brick,Rock/Stone,Siding
Schools
Elementary Schools Miller
Middle Schools Trent
High Schools Memorial
School District Frisco Isd
Others
Restrictions Deed
Ownership IYER, TEJAS LAKSHMINARAYAN & ROHINI
Acceptable Financing Cash, Conventional, FHA, VA Loan
Listing Terms Cash, Conventional, FHA, VA Loan
Financing Conventional
Special Listing Condition Deed Restrictions
Read Less Info
Want to know what your home might be worth? Contact us for a FREE valuation!

Our team is ready to help you sell your home for the highest possible price ASAP

©2024 North Texas Real Estate Information Systems.
Bought with Venkata Vejandla • DFW Home Helpers Realty LLC
GET MORE INFORMATION

Realtor/ Real Estate Consultant | License ID: 777336
+1(817) 881-1033 | farren@realtorindfw.com






