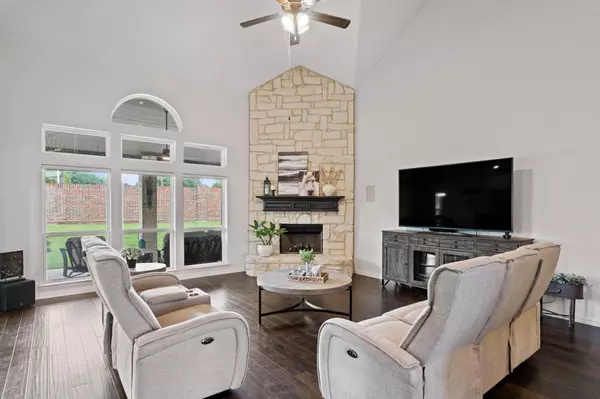$685,000
For more information regarding the value of a property, please contact us for a free consultation.
5 Beds
4 Baths
4,064 SqFt
SOLD DATE : 08/03/2023
Key Details
Property Type Single Family Home
Sub Type Single Family Residence
Listing Status Sold
Purchase Type For Sale
Square Footage 4,064 sqft
Price per Sqft $168
Subdivision Lawson Farms Ph 3 South
MLS Listing ID 20360085
Sold Date 08/03/23
Style Traditional
Bedrooms 5
Full Baths 3
Half Baths 1
HOA Fees $16
HOA Y/N Mandatory
Year Built 2019
Annual Tax Amount $11,631
Lot Size 0.550 Acres
Acres 0.55
Property Description
Exquisite 5 bedroom, 3.5 bath Home located in Lawson Farms boasting quality craftsmanship featuring gleaming hardwood floors, & wrought iron staircase to name a few. Welcoming entry leads you into this beauty with an office, formal living room & formal dining room that flows nicely with the open floor plan perfect for entertaining. Gourmet kitchen boasts Quartz countertops, Stainless Steel appliances, butler's pantry, island with breakfast bar opening up to the family room with gorgeous stone fireplace & soaring ceilings. Restful Primary Ensuite includes double vanities, separate shower, huge WIC & private access to one of the back patios. Spacious second floor has great sized secondary bedrooms, a media room, loft area currently being used as a game room & 2 full baths. Relax out back under the covered patio with built in grill with beverage fridge, or enjoy swimming in the sparkling pool with attached spa & rock water feature. Please see extensive list of updates in transaction desk.
Location
State TX
County Ellis
Direction Please use your favorite form of GPS
Rooms
Dining Room 2
Interior
Interior Features Cable TV Available, Decorative Lighting, High Speed Internet Available, Walk-In Closet(s)
Heating Central
Cooling Ceiling Fan(s), Central Air, Electric
Flooring Carpet, Ceramic Tile, Wood
Fireplaces Number 1
Fireplaces Type Stone, Wood Burning
Appliance Dishwasher, Disposal, Electric Cooktop, Microwave
Heat Source Central
Laundry Utility Room, Full Size W/D Area, Washer Hookup
Exterior
Exterior Feature Covered Patio/Porch, Rain Gutters, Outdoor Kitchen
Garage Spaces 3.0
Fence Brick, Wood
Pool Gunite, In Ground, Pool/Spa Combo, Water Feature
Utilities Available City Sewer, Co-op Water
Roof Type Composition
Parking Type Garage Faces Front
Garage Yes
Private Pool 1
Building
Lot Description Corner Lot, Few Trees, Interior Lot, Landscaped, Sprinkler System, Subdivision
Story Two
Foundation Slab
Level or Stories Two
Structure Type Brick,Rock/Stone
Schools
Elementary Schools Larue Miller
Middle Schools Frank Seale
High Schools Midlothian
School District Midlothian Isd
Others
Ownership See Tax Records
Acceptable Financing Cash, Conventional, VA Loan
Listing Terms Cash, Conventional, VA Loan
Financing VA
Read Less Info
Want to know what your home might be worth? Contact us for a FREE valuation!

Our team is ready to help you sell your home for the highest possible price ASAP

©2024 North Texas Real Estate Information Systems.
Bought with Shane Rodermund • eXp Realty LLC
GET MORE INFORMATION

Realtor/ Real Estate Consultant | License ID: 777336
+1(817) 881-1033 | farren@realtorindfw.com






