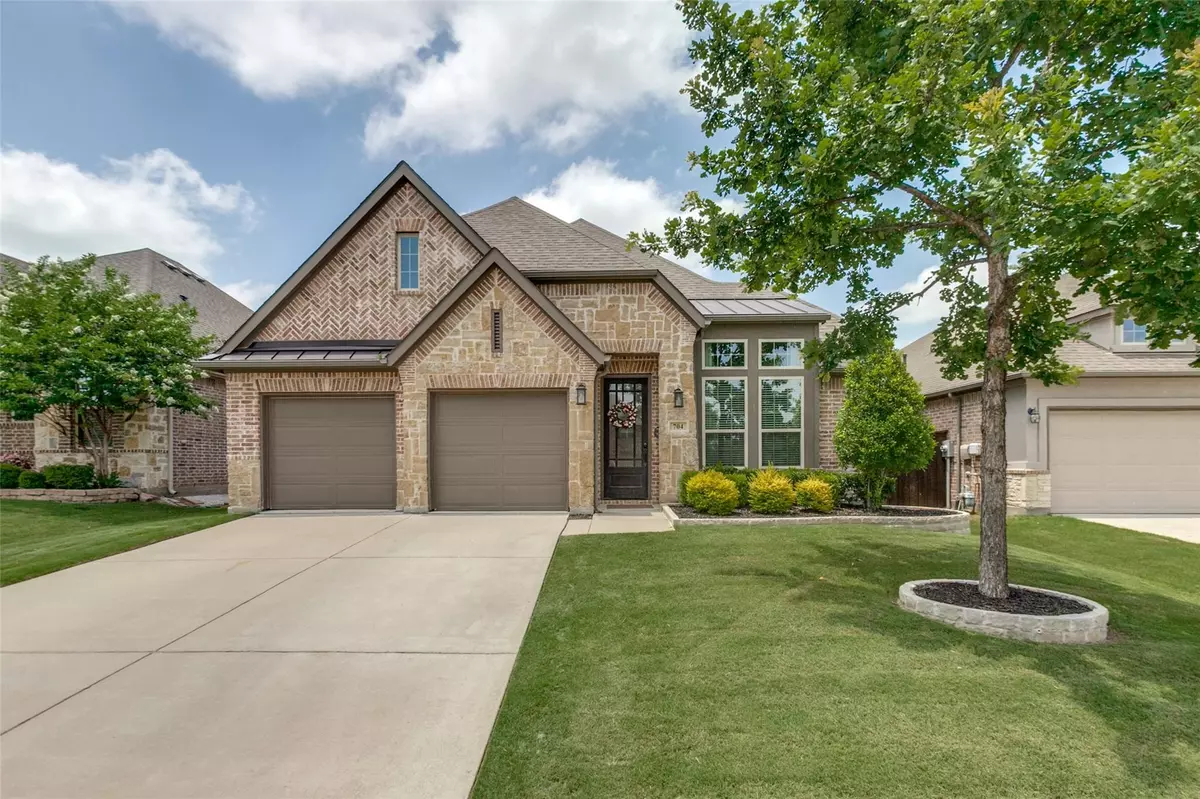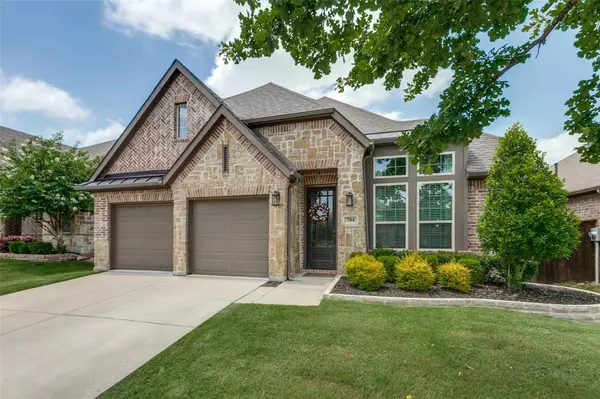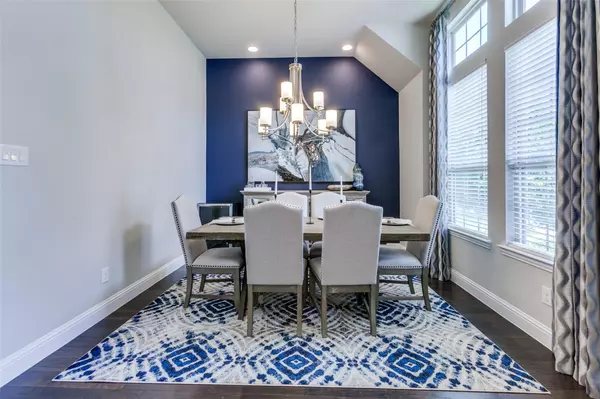$490,000
For more information regarding the value of a property, please contact us for a free consultation.
3 Beds
2 Baths
2,018 SqFt
SOLD DATE : 08/03/2023
Key Details
Property Type Single Family Home
Sub Type Single Family Residence
Listing Status Sold
Purchase Type For Sale
Square Footage 2,018 sqft
Price per Sqft $242
Subdivision Trinity Falls Planning Unit 1 Ph 1B
MLS Listing ID 20362086
Sold Date 08/03/23
Style Traditional
Bedrooms 3
Full Baths 2
HOA Fees $125/qua
HOA Y/N Mandatory
Year Built 2016
Annual Tax Amount $8,619
Lot Size 6,011 Sqft
Acres 0.138
Property Description
OFFER DEADLINE 7-10 - 5:00! Exceptional single story Ashton Woods home gracefully positioned on a quiet cul-de-sac street in the master planned community of Trinity Falls. Sweeping hardwood floors invite you inside this spacious open concept floor plan. The gourmet kitchen is situated in the heart of the home and features Quartz counter-tops, Whirlpool stainless appliances, gas cook-top, under-mount lighting and large two-toned island for gather around. Host friends and family in the light filled living room or host elegant dinner parties in the formal dining room. French doors lead to a wonderful flex room that could be used as a play room or study. Escape after a long day to the secluded primary bedroom complete with two closets for ample storage and a luxurious en suite bath. Enjoy spending time outdoors on the extended covered and open patio with a built-in grill. Trinity Falls is a 350-acre natural park with miles of winding paths, catch and release lakes, resort style pool, more!
Location
State TX
County Collin
Community Club House, Community Pool, Community Sprinkler, Curbs, Fitness Center, Greenbelt, Jogging Path/Bike Path, Lake, Park, Playground, Sidewalks, Other
Direction From 75 exit County Road 280 and head West. Turn left on Trinity Falls, continue left on Trinity Falls, right on Sweetwater, left on San Jacinto, right on Llano Falls, left on Rio Concho, left on Spring Falls. Home is on the left.
Rooms
Dining Room 2
Interior
Interior Features Cable TV Available, Decorative Lighting, Double Vanity, Flat Screen Wiring, Granite Counters, High Speed Internet Available, Kitchen Island, Open Floorplan, Pantry, Walk-In Closet(s)
Heating Central, Fireplace(s), Natural Gas
Cooling Ceiling Fan(s), Central Air, Electric
Flooring Carpet, Ceramic Tile, Wood
Fireplaces Number 1
Fireplaces Type Gas Logs, Gas Starter, Living Room
Appliance Dishwasher, Disposal, Electric Oven, Gas Cooktop, Microwave
Heat Source Central, Fireplace(s), Natural Gas
Laundry Full Size W/D Area, Washer Hookup
Exterior
Exterior Feature Attached Grill, Covered Patio/Porch, Rain Gutters, Private Yard
Garage Spaces 2.0
Fence Back Yard, Rock/Stone, Wood
Community Features Club House, Community Pool, Community Sprinkler, Curbs, Fitness Center, Greenbelt, Jogging Path/Bike Path, Lake, Park, Playground, Sidewalks, Other
Utilities Available Cable Available, City Sewer, City Water, Concrete, Curbs, Sidewalk
Roof Type Composition
Parking Type Garage Door Opener, Garage Faces Front
Garage Yes
Building
Lot Description Few Trees, Interior Lot, Landscaped, Sprinkler System, Subdivision
Story One
Foundation Slab
Level or Stories One
Structure Type Brick,Rock/Stone
Schools
Elementary Schools Naomi Press
Middle Schools Johnson
High Schools Mckinney
School District Mckinney Isd
Others
Ownership See Tax
Acceptable Financing Cash, Conventional, FHA, Texas Vet, VA Loan
Listing Terms Cash, Conventional, FHA, Texas Vet, VA Loan
Financing Conventional
Read Less Info
Want to know what your home might be worth? Contact us for a FREE valuation!

Our team is ready to help you sell your home for the highest possible price ASAP

©2024 North Texas Real Estate Information Systems.
Bought with Daniel Gentry • Lifestyles Realty Dallas, Inc
GET MORE INFORMATION

Realtor/ Real Estate Consultant | License ID: 777336
+1(817) 881-1033 | farren@realtorindfw.com






