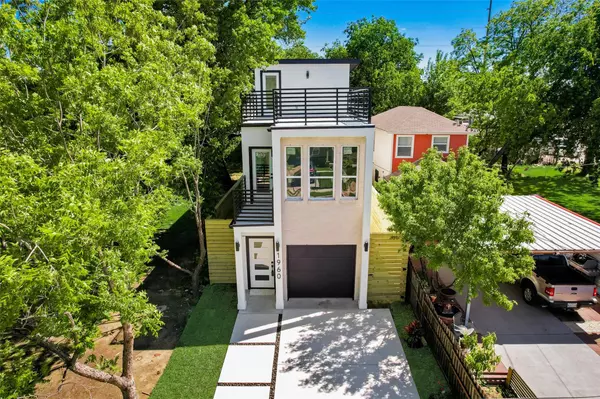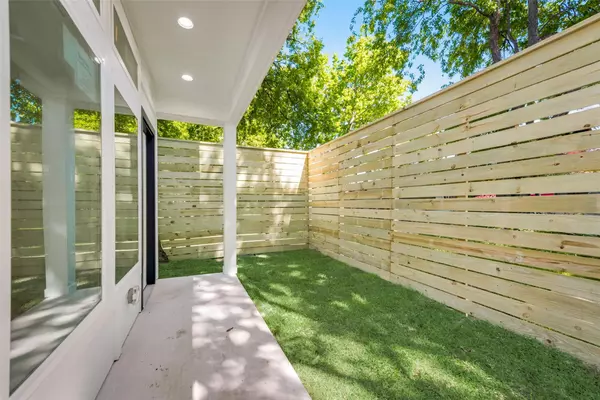$469,900
For more information regarding the value of a property, please contact us for a free consultation.
4 Beds
3 Baths
1,944 SqFt
SOLD DATE : 08/02/2023
Key Details
Property Type Single Family Home
Sub Type Single Family Residence
Listing Status Sold
Purchase Type For Sale
Square Footage 1,944 sqft
Price per Sqft $241
Subdivision Victory Gardens 04
MLS Listing ID 20313946
Sold Date 08/02/23
Style Contemporary/Modern
Bedrooms 4
Full Baths 2
Half Baths 1
HOA Y/N None
Year Built 2023
Lot Size 2,700 Sqft
Acres 0.062
Lot Dimensions 25 X 100
Property Description
Channel your inner West Dallas Bonnie & Clyde in this modern shotgun style home with gorgeous finishing touches. The home was built on a narrow lot in the bustling Victory Gardens subdivision in Oak Cliff. The home is conveniently located near Downtown with easy access to many highways. The home is full of light, great energy, 9 foot ceilings on the first & second floors and is spacious. The first floor has a powder room, kitchen, dining & living room with an electric fireplace, and has a covered back porch. The second level has a small balcony on the front of the home with four bedrooms and two full bathrooms that are on a hallway with a wall of windows. The primary suite has an electric fireplace, ensuite bath & walk-in closet. The third level offers a great bonus closet and walkout deck that has amazing space for entertaining. Also includes a one car attached garage. Includes a 9 ft privacy fence. The Buyer & Buyer's Agent to verify all info in MLS.
Location
State TX
County Dallas
Direction From Hampton and Singleton, go east toward Downtown Dallas on Singleton Blvd. Turn left on Puget and a right on Toronto St.
Rooms
Dining Room 1
Interior
Interior Features Decorative Lighting, High Speed Internet Available, Kitchen Island, Open Floorplan, Pantry, Walk-In Closet(s)
Heating Central, Electric
Cooling Central Air, Electric
Flooring Ceramic Tile, Vinyl, Wood
Fireplaces Number 2
Fireplaces Type Electric
Appliance Dishwasher, Disposal, Electric Range, Microwave
Heat Source Central, Electric
Laundry Electric Dryer Hookup, Utility Room, Full Size W/D Area, Washer Hookup
Exterior
Exterior Feature Balcony, Covered Patio/Porch, Lighting
Garage Spaces 1.0
Fence Back Yard, Wood
Utilities Available City Sewer, City Water, Curbs, Electricity Connected, Individual Water Meter
Roof Type Composition,Flat
Parking Type Garage, Garage Faces Front
Garage Yes
Building
Lot Description Interior Lot, Irregular Lot, Landscaped
Story Three Or More
Foundation Slab
Level or Stories Three Or More
Structure Type Brick,Fiber Cement
Schools
Elementary Schools Lanier
Middle Schools Pinkston
High Schools Pinkston
School District Dallas Isd
Others
Ownership See Private Remarks
Acceptable Financing Cash, Conventional, FHA, VA Loan
Listing Terms Cash, Conventional, FHA, VA Loan
Financing Cash
Read Less Info
Want to know what your home might be worth? Contact us for a FREE valuation!

Our team is ready to help you sell your home for the highest possible price ASAP

©2024 North Texas Real Estate Information Systems.
Bought with Frances Bankester • RE/MAX Trinity
GET MORE INFORMATION

Realtor/ Real Estate Consultant | License ID: 777336
+1(817) 881-1033 | farren@realtorindfw.com






