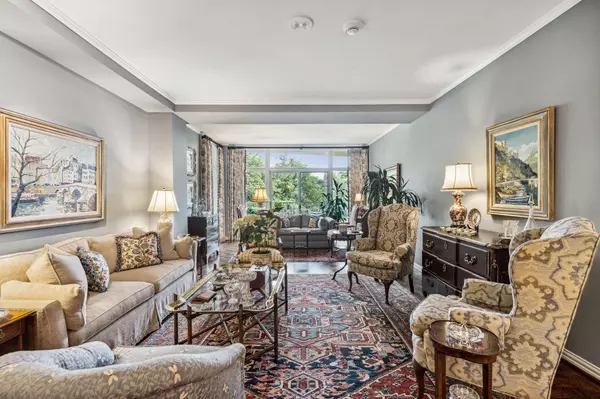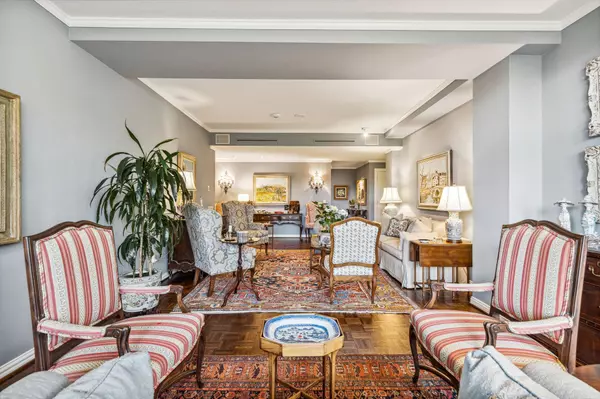$1,200,000
For more information regarding the value of a property, please contact us for a free consultation.
2 Beds
3 Baths
2,775 SqFt
SOLD DATE : 08/01/2023
Key Details
Property Type Condo
Sub Type Condominium
Listing Status Sold
Purchase Type For Sale
Square Footage 2,775 sqft
Price per Sqft $432
Subdivision Park Plaza Condominiums
MLS Listing ID 20333475
Sold Date 08/01/23
Style Traditional
Bedrooms 2
Full Baths 2
Half Baths 1
HOA Fees $2,777/mo
HOA Y/N Mandatory
Year Built 1982
Lot Size 0.930 Acres
Acres 0.93
Property Description
Park Plaza Condominiums is where luxury living meets low-maintenance, unparalleled convenience. Nestled in Highland Park, this 1-story hi-rise unit offers a sophisticated & elegant lifestyle. Prepare to be captivated by the breathtaking views, extensive amenities, & impeccable finishes that await you in #401. 2-bed, 2.1-bath condo boasts a generous floor plan designed for comfort. The meticulously designed light-filled living spaces have access to a wrap-around covered turfed balcony. Updated kitchen featuring stainless appliances & sleek countertops. Stunning dining area & bkfst room lead to a private balcony. Primary bed is a true retreat, with separate sitting area. Pamper yourself in the spa-like bath, complete with dual vanities, soaking tub, separate shower & 2 walk-in closets. Second bed with beautiful en-suite bath & adjacent office. Includes community gym, pool & entertaining space. 2 garage parking spaces & storage area, adding to the convenience & security of the property.
Location
State TX
County Dallas
Community Common Elevator, Community Pool, Community Sprinkler, Fitness Center, Guarded Entrance, Pool
Direction From Dallas North Tollway and Lemon Ave head east on Lemon, take a left on Lomo Alto and a left on Roland, the property will be on your right
Rooms
Dining Room 2
Interior
Interior Features Built-in Wine Cooler, Cable TV Available, Central Vacuum, Double Vanity, Flat Screen Wiring, High Speed Internet Available, Pantry, Walk-In Closet(s), Wet Bar
Heating Electric
Flooring Carpet, Marble, Wood
Appliance Built-in Refrigerator, Dishwasher, Disposal, Gas Cooktop, Ice Maker, Microwave, Double Oven, Vented Exhaust Fan
Heat Source Electric
Laundry Electric Dryer Hookup, Utility Room, Stacked W/D Area, Washer Hookup
Exterior
Exterior Feature Balcony, Covered Patio/Porch
Garage Spaces 2.0
Pool In Ground
Community Features Common Elevator, Community Pool, Community Sprinkler, Fitness Center, Guarded Entrance, Pool
Utilities Available City Sewer, City Water
Roof Type Other
Parking Type Assigned, Circular Driveway, Common, Private, Secured
Garage Yes
Private Pool 1
Building
Lot Description Landscaped
Story One
Foundation Pillar/Post/Pier
Level or Stories One
Structure Type Frame
Schools
Elementary Schools Bradfield
Middle Schools Highland Park
High Schools Highland Park
School District Highland Park Isd
Others
Ownership See Agent
Acceptable Financing Cash, Conventional
Listing Terms Cash, Conventional
Financing Cash
Read Less Info
Want to know what your home might be worth? Contact us for a FREE valuation!

Our team is ready to help you sell your home for the highest possible price ASAP

©2024 North Texas Real Estate Information Systems.
Bought with Tiffany Jackson • Compass RE Texas, LLC.
GET MORE INFORMATION

Realtor/ Real Estate Consultant | License ID: 777336
+1(817) 881-1033 | farren@realtorindfw.com






