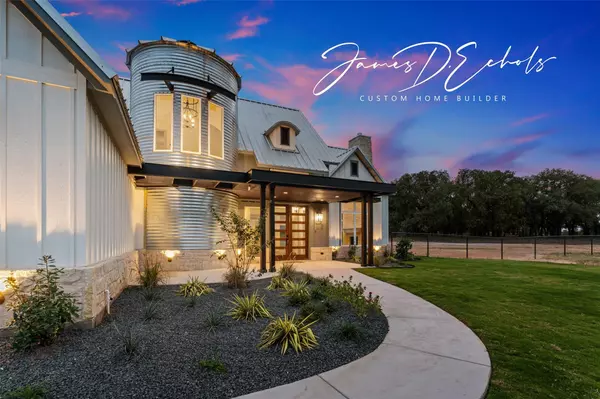$629,000
For more information regarding the value of a property, please contact us for a free consultation.
3 Beds
4 Baths
2,758 SqFt
SOLD DATE : 08/01/2023
Key Details
Property Type Single Family Home
Sub Type Single Family Residence
Listing Status Sold
Purchase Type For Sale
Square Footage 2,758 sqft
Price per Sqft $228
Subdivision Escondido Ranches
MLS Listing ID 20162041
Sold Date 08/01/23
Style Modern Farmhouse
Bedrooms 3
Full Baths 3
Half Baths 1
HOA Fees $4/ann
HOA Y/N Mandatory
Year Built 2022
Lot Size 2.170 Acres
Acres 2.17
Property Description
NEW LOWER PRICE!!! InCrEdIbLe opportunity to make this beautifully unique home YOURS! Open floorplan with stained concrete and 20ft cathedral ceilings bring grandeur to this amazing floorplan. Metal roof with silo encompasses stairway to upstairs. Tongue and groove porch and elite appliance package also set this home off from any other. Includes 2 acres and pipe fence, level 8 quartz, complete foam encapsulation, gas fireplace, stove and plumbed for porch grill. Ask your agent for a list of finish outs. Bonus room upstairs is perfect for home office, media room, or game room! Please review the Virtual Tour links for an aerial view of the property.
Location
State TX
County Parker
Direction Address should come up on Google Maps or enter Escondido Ranch in Google Maps. The home is second house on the left. From Ric Williamson Memorial, head north on Zion Hill Rd. Subdivision is on the west between Loggins Trl and Sarra Ln.
Rooms
Dining Room 1
Interior
Interior Features Built-in Wine Cooler, Cathedral Ceiling(s), Decorative Lighting, Eat-in Kitchen, Flat Screen Wiring, Granite Counters, High Speed Internet Available, Kitchen Island, Natural Woodwork, Open Floorplan, Pantry, Walk-In Closet(s)
Heating Central, Electric, Fireplace(s), Heat Pump, Propane
Cooling Ceiling Fan(s), Central Air, Electric, Heat Pump
Flooring Carpet, Ceramic Tile, Concrete
Fireplaces Number 1
Fireplaces Type Metal, Stone
Appliance Dishwasher, Disposal, Gas Range, Gas Water Heater, Microwave, Convection Oven, Tankless Water Heater, Vented Exhaust Fan, Other
Heat Source Central, Electric, Fireplace(s), Heat Pump, Propane
Laundry Electric Dryer Hookup, Utility Room, Full Size W/D Area, Washer Hookup, On Site
Exterior
Exterior Feature Covered Patio/Porch, Lighting
Garage Spaces 2.0
Carport Spaces 2
Fence Back Yard, Fenced, Metal, Pipe, Wire
Utilities Available Aerobic Septic, Asphalt, Outside City Limits, Propane, Well
Roof Type Metal
Garage Yes
Building
Lot Description Acreage, Interior Lot, Irregular Lot, Lrg. Backyard Grass, Subdivision
Story Two
Foundation Slab
Level or Stories Two
Structure Type Board & Batten Siding,Rock/Stone
Schools
Elementary Schools Poolville
High Schools Poolville
School District Poolville Isd
Others
Restrictions Deed
Ownership JEM Custom Homes
Acceptable Financing Cash, Conventional, FHA, VA Loan
Listing Terms Cash, Conventional, FHA, VA Loan
Financing Conventional
Special Listing Condition Aerial Photo, Deed Restrictions, Owner/ Agent
Read Less Info
Want to know what your home might be worth? Contact us for a FREE valuation!

Our team is ready to help you sell your home for the highest possible price ASAP

©2025 North Texas Real Estate Information Systems.
Bought with Andrea Miller • Keller Williams Realty DPR
GET MORE INFORMATION
Realtor/ Real Estate Consultant | License ID: 777336
+1(817) 881-1033 | farren@realtorindfw.com






