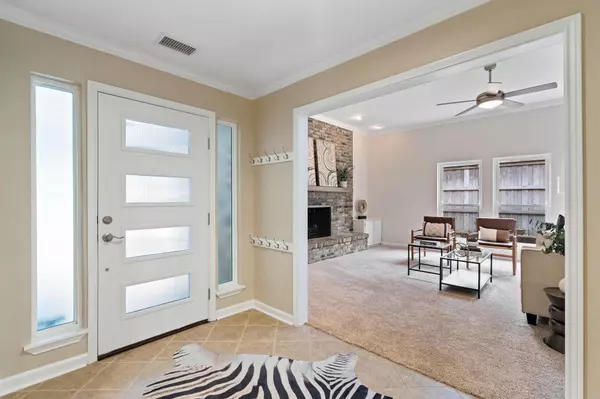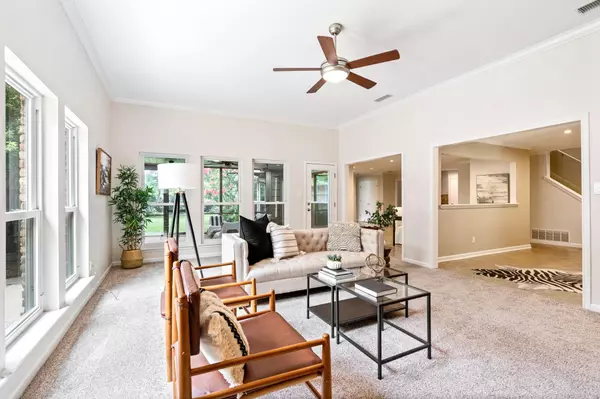$599,999
For more information regarding the value of a property, please contact us for a free consultation.
4 Beds
3 Baths
2,723 SqFt
SOLD DATE : 07/31/2023
Key Details
Property Type Single Family Home
Sub Type Single Family Residence
Listing Status Sold
Purchase Type For Sale
Square Footage 2,723 sqft
Price per Sqft $220
Subdivision Country Forest Ph 01 Rev
MLS Listing ID 20357107
Sold Date 07/31/23
Style Contemporary/Modern
Bedrooms 4
Full Baths 3
HOA Y/N None
Year Built 1979
Annual Tax Amount $12,177
Lot Size 10,367 Sqft
Acres 0.238
Property Description
Hidden soft contemporary treasure on a secluded cul-de-sac. Rare opportunity to make your new home in this gem of a neighborhood. This spacious, open and airy home sports high ceilings and an abundance of natural light. The primary bedroom is downstairs along with a large fireplace framed living room and spacious bonus room that could serve as a family room, an office or whatever your needs may be. There is also an included Murphy bed. Upstairs are the other three bedrooms and a shared jack and Jill style bath. The crown jewel is the screened in porch, with screen and projector included, which opens to abundant grass and playhouse. The house backs to a large greenbelt it shares with the backside of Richland College. Plenty of room for even the most rambunctious among us. The yard is rounded out with mature trees and landscaping, wonderful garden with raspberry plants, blueberry bushes, along with apple, plum and peach trees.
Location
State TX
County Dallas
Direction LBJ to Abrams and go north, east on Chimney Hill north on Cross Creek and left on Cross Creek Court
Rooms
Dining Room 2
Interior
Interior Features Cable TV Available, Eat-in Kitchen, Granite Counters, Open Floorplan, Vaulted Ceiling(s), Walk-In Closet(s)
Heating Central, Natural Gas
Cooling Ceiling Fan(s), Central Air, Electric
Flooring Carpet, Ceramic Tile
Fireplaces Number 1
Fireplaces Type Gas, Gas Logs, Living Room
Appliance Dishwasher, Gas Range, Refrigerator
Heat Source Central, Natural Gas
Laundry Electric Dryer Hookup, Full Size W/D Area, Washer Hookup
Exterior
Exterior Feature Outdoor Living Center
Garage Spaces 2.0
Fence Chain Link, Wood
Utilities Available City Sewer, City Water, Curbs, Individual Gas Meter
Roof Type Composition
Parking Type Garage Single Door, Circular Driveway, Garage Door Opener, Garage Faces Side, Oversized, Storage
Garage Yes
Building
Lot Description Adjacent to Greenbelt, Landscaped, Park View, Sprinkler System
Story Two
Foundation Slab
Level or Stories Two
Structure Type Brick,Other
Schools
Elementary Schools Aikin
High Schools Lake Highlands
School District Richardson Isd
Others
Ownership Wilhelm
Acceptable Financing Cash, Conventional
Listing Terms Cash, Conventional
Financing Conventional
Read Less Info
Want to know what your home might be worth? Contact us for a FREE valuation!

Our team is ready to help you sell your home for the highest possible price ASAP

©2024 North Texas Real Estate Information Systems.
Bought with Chad Freije • Pinnacle Realty Advisors
GET MORE INFORMATION

Realtor/ Real Estate Consultant | License ID: 777336
+1(817) 881-1033 | farren@realtorindfw.com






