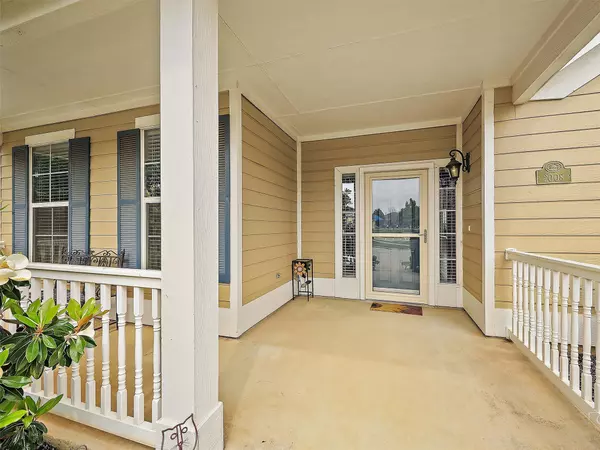$329,900
For more information regarding the value of a property, please contact us for a free consultation.
3 Beds
2 Baths
1,910 SqFt
SOLD DATE : 07/28/2023
Key Details
Property Type Single Family Home
Sub Type Single Family Residence
Listing Status Sold
Purchase Type For Sale
Square Footage 1,910 sqft
Price per Sqft $172
Subdivision Harbor Village At Providence P
MLS Listing ID 20326281
Sold Date 07/28/23
Style Craftsman
Bedrooms 3
Full Baths 2
HOA Fees $33
HOA Y/N Mandatory
Year Built 2006
Annual Tax Amount $6,085
Lot Size 5,749 Sqft
Acres 0.132
Property Description
Home has great curb appeal with a front porch overlooking the community saltwater pool, pond, park and basketball courts! Easy walk to the elementary school with a bus stop right across the street for upper level schools. Interior boasts open floor plan with engineered hardwood floors throughout the living areas and halls plus brand new carpet in the bedrooms. Split bedrooms for privacy. Family friendly neighborhood with resort style pools, hike and bike trails.
Location
State TX
County Denton
Community Community Pool, Jogging Path/Bike Path, Playground, Pool, Sidewalks, Other
Direction West on W University (Hwy380), Right onto 2931, Left on Cape Cod Blvd, Right onto Benefit Dr, Left onto Stephanie Ct. Home will be on the Right. See Gps.
Rooms
Dining Room 1
Interior
Interior Features Cable TV Available, Decorative Lighting, Double Vanity, High Speed Internet Available, Open Floorplan
Heating Central
Cooling Central Air, Electric
Flooring Carpet, Ceramic Tile, Wood, Other
Fireplaces Number 1
Fireplaces Type Family Room, Gas Starter
Appliance Dishwasher, Disposal, Electric Oven, Microwave
Heat Source Central
Laundry Utility Room
Exterior
Exterior Feature Covered Patio/Porch, Private Yard
Garage Spaces 2.0
Fence Back Yard, Privacy, Vinyl
Community Features Community Pool, Jogging Path/Bike Path, Playground, Pool, Sidewalks, Other
Utilities Available Cable Available, City Sewer, City Water, Electricity Connected, Individual Gas Meter, Individual Water Meter
Roof Type Composition
Garage Yes
Building
Lot Description Few Trees, Interior Lot, Landscaped, Lrg. Backyard Grass, Sprinkler System, Subdivision
Story One
Foundation Slab
Level or Stories One
Structure Type Fiber Cement
Schools
Elementary Schools James A Monaco
Middle Schools Aubrey
High Schools Aubrey
School District Aubrey Isd
Others
Ownership xxxx
Acceptable Financing Cash, Conventional, FHA, VA Loan
Listing Terms Cash, Conventional, FHA, VA Loan
Financing Conventional
Read Less Info
Want to know what your home might be worth? Contact us for a FREE valuation!

Our team is ready to help you sell your home for the highest possible price ASAP

©2025 North Texas Real Estate Information Systems.
Bought with Nicholas Covington • Cityline Realty, LLC
GET MORE INFORMATION
Realtor/ Real Estate Consultant | License ID: 777336
+1(817) 881-1033 | farren@realtorindfw.com






