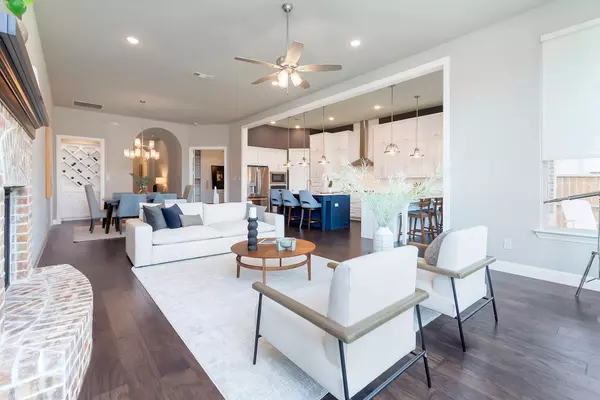$799,900
For more information regarding the value of a property, please contact us for a free consultation.
4 Beds
4 Baths
3,109 SqFt
SOLD DATE : 07/25/2023
Key Details
Property Type Single Family Home
Sub Type Single Family Residence
Listing Status Sold
Purchase Type For Sale
Square Footage 3,109 sqft
Price per Sqft $257
Subdivision Fairway Ranch Ph 4
MLS Listing ID 20355729
Sold Date 07/25/23
Style Traditional
Bedrooms 4
Full Baths 3
Half Baths 1
HOA Fees $48
HOA Y/N Mandatory
Year Built 2020
Annual Tax Amount $10,317
Lot Size 8,145 Sqft
Acres 0.187
Property Description
Highly sought-after Fairway Ranch neighborhood with upgraded single story home. Gorgeous hardwood floors with brick fireplace draw you into the open floor plan with large upgraded kitchen complete with extended cabinetry and custom wine or coffee bar. Over-sized master suite has a luxury bathroom with large closet and private office nook. Two additional bedrooms with walk in closets welcome you at the front of the house. A separate guest room with private ensuite bath is perfect for guests. Relax in your expansive game media room or work from home in your custom office with built in shelving. Enjoy your covered back patio complete with gas connection, covered patio, TV outlet and gorgeous view rarely seen in DFW. All of this plus a 3 car garage with epoxy floors and EV ready, walking distance to the elementary, low Roanoke taxes, and top rated NWISD!
Location
State TX
County Denton
Community Community Pool, Fishing, Sidewalks
Direction From 114 exit Litsey Road. Turn right on Cabinside. Home is on your right.
Rooms
Dining Room 1
Interior
Interior Features Cable TV Available, Decorative Lighting, Smart Home System, Sound System Wiring, Vaulted Ceiling(s), Wet Bar
Heating Central, Electric
Cooling Central Air, Electric
Flooring Carpet, Wood
Fireplaces Number 1
Fireplaces Type Brick, Gas Logs, Gas Starter
Appliance Dishwasher, Disposal, Gas Cooktop, Gas Oven, Microwave, Water Purifier
Heat Source Central, Electric
Laundry Electric Dryer Hookup, Full Size W/D Area, Washer Hookup
Exterior
Exterior Feature Covered Patio/Porch, Rain Gutters, Lighting
Garage Spaces 3.0
Fence Fenced, Wood, Wrought Iron
Community Features Community Pool, Fishing, Sidewalks
Utilities Available City Sewer, City Water, Community Mailbox, Individual Gas Meter, Underground Utilities
Roof Type Composition
Parking Type Garage Single Door, Garage Faces Front
Garage Yes
Building
Lot Description Greenbelt, Interior Lot, Landscaped, Lrg. Backyard Grass, Sprinkler System, Subdivision
Foundation Slab
Structure Type Brick
Schools
Elementary Schools Wayne A Cox
Middle Schools John M Tidwell
High Schools Byron Nelson
School District Northwest Isd
Others
Restrictions Unknown Encumbrance(s)
Ownership see offer details
Acceptable Financing Cash, Conventional
Listing Terms Cash, Conventional
Financing Conventional
Read Less Info
Want to know what your home might be worth? Contact us for a FREE valuation!

Our team is ready to help you sell your home for the highest possible price ASAP

©2024 North Texas Real Estate Information Systems.
Bought with Angelo Puma • Keller Williams Realty
GET MORE INFORMATION

Realtor/ Real Estate Consultant | License ID: 777336
+1(817) 881-1033 | farren@realtorindfw.com






