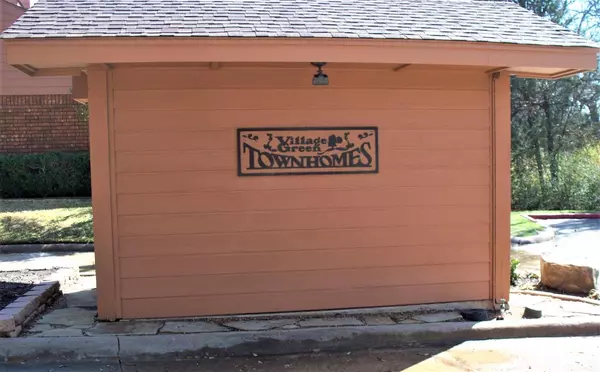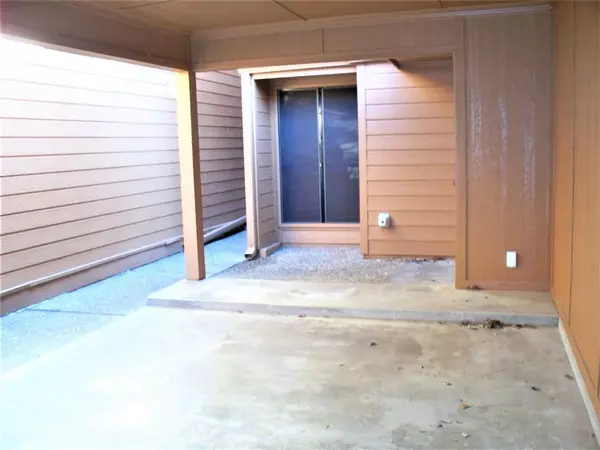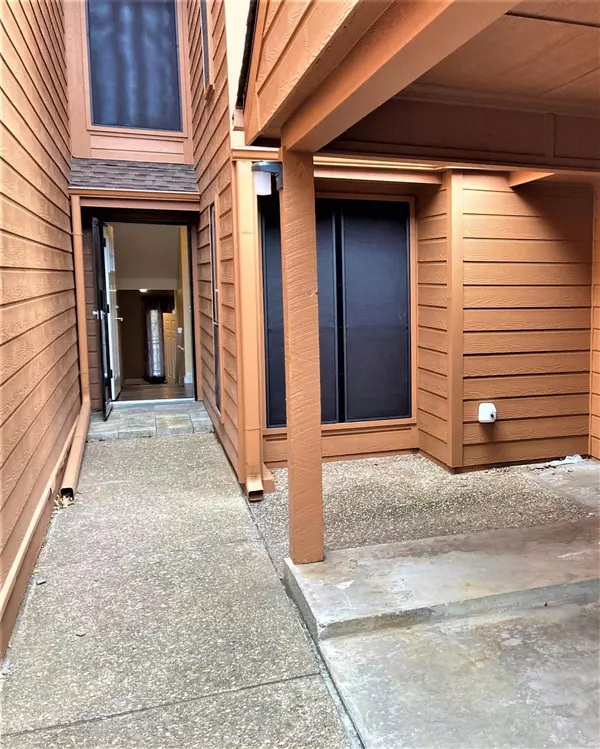$227,900
For more information regarding the value of a property, please contact us for a free consultation.
3 Beds
3 Baths
1,418 SqFt
SOLD DATE : 07/28/2023
Key Details
Property Type Townhouse
Sub Type Townhouse
Listing Status Sold
Purchase Type For Sale
Square Footage 1,418 sqft
Price per Sqft $160
Subdivision Village Green Town Home Ph2
MLS Listing ID 20267974
Sold Date 07/28/23
Style Split Level
Bedrooms 3
Full Baths 3
HOA Fees $300/mo
HOA Y/N Mandatory
Year Built 1984
Annual Tax Amount $3,664
Lot Size 1,611 Sqft
Acres 0.037
Property Description
COMMITTED TO BEING THE NEIGHBORHOOD OF CHOICE. This townhome is located in a most desirable area with quick and easy access to TMC hospital, downtown shopping and restaurants. This multi level townhome features a unique floorplan; each bdrm has its own floor and the open living room and kitchen has a floor of its own, lending privacy to for each area. Primary bdrm features a balcony for private reflection and relaxation. Bath includes new counters, double sinks, and fixtures. Kitchen has been updated with granite counter tops and tiled backsplash. Glass top stove with convection oven, microwave and ultra quiet dishwasher give functionality to this kitchen space. Laundry closet is built for full size washer and dryer.
Natural light floods the living area through 2nd story windows. The double french doors open to the covered patio and the beautiful view of the greenbelt. Small fenced area for pets or container garden.
Wine cooler is negotiable. Buyer to pay for survey.
Location
State TX
County Grayson
Direction In Denison, From highway 75N, Exit #68 (Crawford Street and turn east. Go 1 block to stop sign @ Crawford and Lillis, proceed straight across into Village Green Community. Town house is in the center on the east side.
Rooms
Dining Room 1
Interior
Interior Features Cable TV Available, Decorative Lighting, Double Vanity, Dry Bar, Granite Counters, High Speed Internet Available, Open Floorplan, Vaulted Ceiling(s)
Heating Central, Electric
Cooling Ceiling Fan(s), Central Air, Electric
Flooring Carpet, Ceramic Tile, Laminate
Fireplaces Number 1
Fireplaces Type Living Room
Appliance Dishwasher, Disposal, Electric Range, Electric Water Heater, Microwave
Heat Source Central, Electric
Laundry Electric Dryer Hookup, In Kitchen, Full Size W/D Area, Washer Hookup
Exterior
Garage Spaces 1.0
Carport Spaces 1
Utilities Available All Weather Road, Cable Available, City Sewer, City Water, Community Mailbox, Concrete, Electricity Available, Electricity Connected, Individual Water Meter, Phone Available
Roof Type Composition
Parking Type Additional Parking, Covered, Garage, Garage Door Opener, Garage Faces Front, Lighted
Garage Yes
Building
Story Multi/Split
Foundation Slab
Level or Stories Multi/Split
Structure Type Fiber Cement,Wood
Schools
Elementary Schools Mayes
Middle Schools Henry Scott
High Schools Denison
School District Denison Isd
Others
Ownership Individual
Acceptable Financing Cash, Conventional, FHA, FHA-203K, FMHA, Texas Vet, VA Loan, Other
Listing Terms Cash, Conventional, FHA, FHA-203K, FMHA, Texas Vet, VA Loan, Other
Financing Conventional
Read Less Info
Want to know what your home might be worth? Contact us for a FREE valuation!

Our team is ready to help you sell your home for the highest possible price ASAP

©2024 North Texas Real Estate Information Systems.
Bought with Keith Laursen • Fathom Realty
GET MORE INFORMATION

Realtor/ Real Estate Consultant | License ID: 777336
+1(817) 881-1033 | farren@realtorindfw.com






