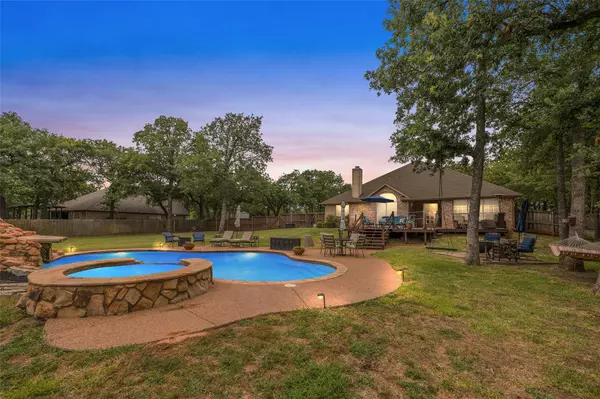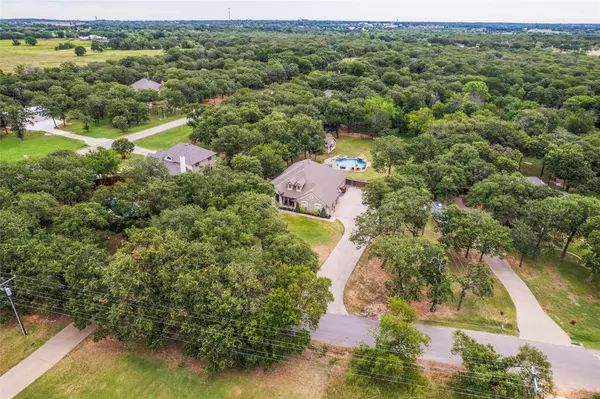$525,000
For more information regarding the value of a property, please contact us for a free consultation.
4 Beds
3 Baths
2,582 SqFt
SOLD DATE : 07/28/2023
Key Details
Property Type Single Family Home
Sub Type Single Family Residence
Listing Status Sold
Purchase Type For Sale
Square Footage 2,582 sqft
Price per Sqft $203
Subdivision West Buffalo Creek Estate
MLS Listing ID 20368378
Sold Date 07/28/23
Style Traditional
Bedrooms 4
Full Baths 2
Half Baths 1
HOA Y/N None
Year Built 2001
Annual Tax Amount $8,514
Lot Size 1.130 Acres
Acres 1.13
Property Description
*Multiple Offers*Home is set back into a lovely wooded private setting on 1.13 ACRES. Split Floorplan has 4 Bdrms and 2582 Sq Ft-Guestroom or Office up front, and Spacious secondary Bdrms and Primary Room tucked in back. A relaxing getaway in your Primary Ensuite with separate shower tub, two person vanity and WI closet. Seller has chosen some impressive updates.Granite counters are now in the kitchen. If you enjoy cooking you will love the island work station and ample amount of cabinets.Beautifully stained concrete floors throughout, neutral paint palette, newer fixtures, replastered pool, and enjoy a new roof and repaired fence before closing(still time to pick color).Flow of home is open and great for entertaining. Brick Stone FP anchors the family room.You will give especially high marks the moment you step outside on your deck overlooking the oasis: including POOL-SPA, WorkShop with electricity, Firepit station, & hammock under the shade of mature trees. Click link Virtual Tour
Location
State TX
County Johnson
Direction Take 20 West, Get on Chisholm Trail Parkway South, slight right to 917 to Joshua left on 917, Right on County Rd 1022, Home is on the left
Rooms
Dining Room 2
Interior
Interior Features Decorative Lighting, High Speed Internet Available, Pantry, Walk-In Closet(s)
Heating Central, Electric
Cooling Ceiling Fan(s), Central Air, Electric
Flooring Ceramic Tile, Concrete
Fireplaces Number 1
Fireplaces Type Brick, Stone, Wood Burning
Appliance Dishwasher, Disposal, Electric Oven, Electric Water Heater, Microwave
Heat Source Central, Electric
Laundry Electric Dryer Hookup, Utility Room, Full Size W/D Area, Washer Hookup
Exterior
Exterior Feature Rain Gutters
Garage Spaces 2.0
Fence Fenced, Wood
Pool Gunite, In Ground, Pool Sweep, Pool/Spa Combo, Water Feature
Utilities Available Asphalt, Co-op Water, Electricity Available, Septic
Roof Type Composition
Parking Type Garage Double Door, Driveway, Epoxy Flooring, Garage Door Opener, Garage Faces Side, Kitchen Level, Oversized
Garage Yes
Private Pool 1
Building
Lot Description Acreage, Few Trees, Interior Lot, Landscaped, Lrg. Backyard Grass, Many Trees, Sprinkler System
Story One
Foundation Slab
Level or Stories One
Structure Type Brick,Rock/Stone
Schools
Elementary Schools Staples
Middle Schools Loflin
High Schools Joshua
School District Joshua Isd
Others
Ownership See Offer Instructions
Acceptable Financing Cash, Conventional, FHA, VA Loan
Listing Terms Cash, Conventional, FHA, VA Loan
Financing VA
Special Listing Condition Aerial Photo
Read Less Info
Want to know what your home might be worth? Contact us for a FREE valuation!

Our team is ready to help you sell your home for the highest possible price ASAP

©2024 North Texas Real Estate Information Systems.
Bought with Trish Bellows • RealtyBees
GET MORE INFORMATION

Realtor/ Real Estate Consultant | License ID: 777336
+1(817) 881-1033 | farren@realtorindfw.com






