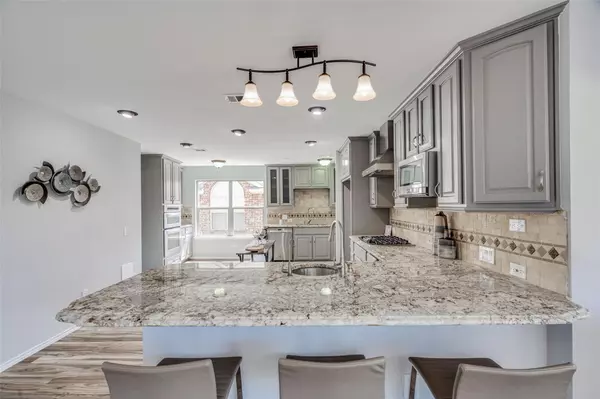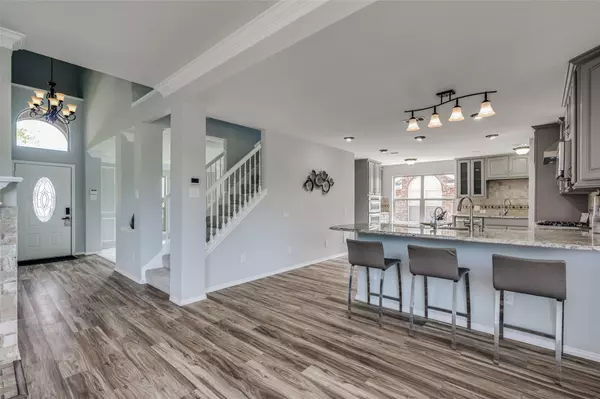$619,000
For more information regarding the value of a property, please contact us for a free consultation.
4 Beds
4 Baths
3,001 SqFt
SOLD DATE : 07/28/2023
Key Details
Property Type Single Family Home
Sub Type Single Family Residence
Listing Status Sold
Purchase Type For Sale
Square Footage 3,001 sqft
Price per Sqft $206
Subdivision Oak Hills Sec 2
MLS Listing ID 20321140
Sold Date 07/28/23
Style Traditional
Bedrooms 4
Full Baths 3
Half Baths 1
HOA Y/N None
Year Built 1998
Annual Tax Amount $9,277
Lot Size 7,013 Sqft
Acres 0.161
Property Description
Completely remodeled, north facing home with 2 master suites & greenbelt views! Upgrades include new windows installed throughout in 2023, New roof & gutters, New carpet & luxury vinyl plank flooring, new paint inside & out. Fully remodeled baths with new tile flooring, countertop & tub. The main level offers private office formal living & dining, and open concept main living area with living room featuring wall of windows overlooking backyard & fireplace. Remodeled chef's kitchen is well-equipped with dual sinks, gas cooktop, convection oven & microwave, granite countertops & additional water lines for coffee bar! Upstairs features dual master suites with private baths & guest bedrooms with shared bath! Peaceful backyard with covered porch, greenbelt views, 8 ft cedar fence plus 15x12 metal storage building! 2 car garage with covered car port over driveway. Minutes from DNT, Hwy 121 & walking distance to splash park, walking trails and more! No HOA. View the Matterport 3d tour!
Location
State TX
County Denton
Community Greenbelt, Park, Playground
Direction 3917 Randall, Carrollton, Tx
Rooms
Dining Room 1
Interior
Interior Features Built-in Features, Cable TV Available, Decorative Lighting, Eat-in Kitchen, Granite Counters, High Speed Internet Available, Walk-In Closet(s)
Heating Central, Fireplace(s), Natural Gas
Cooling Ceiling Fan(s), Central Air, Electric
Flooring Carpet, Ceramic Tile, Vinyl
Fireplaces Number 1
Fireplaces Type Gas
Appliance Built-in Gas Range, Dishwasher, Disposal, Gas Cooktop, Gas Oven, Microwave, Plumbed For Gas in Kitchen, Other
Heat Source Central, Fireplace(s), Natural Gas
Laundry Full Size W/D Area
Exterior
Exterior Feature Covered Patio/Porch, Rain Gutters, Lighting, Private Yard, Storage
Garage Spaces 2.0
Carport Spaces 2
Fence Wood
Community Features Greenbelt, Park, Playground
Utilities Available Alley, City Sewer, City Water
Roof Type Composition
Garage Yes
Building
Lot Description Greenbelt, Interior Lot, Landscaped, Sprinkler System, Subdivision
Story Two
Foundation Slab
Level or Stories Two
Structure Type Brick
Schools
Elementary Schools Polser
Middle Schools Creek Valley
High Schools Hebron
School District Lewisville Isd
Others
Ownership tax records
Acceptable Financing Cash, Conventional, FHA, VA Loan
Listing Terms Cash, Conventional, FHA, VA Loan
Financing Conventional
Read Less Info
Want to know what your home might be worth? Contact us for a FREE valuation!

Our team is ready to help you sell your home for the highest possible price ASAP

©2025 North Texas Real Estate Information Systems.
Bought with Cerelle Kuecker • Coldwell Banker Realty
GET MORE INFORMATION
Realtor/ Real Estate Consultant | License ID: 777336
+1(817) 881-1033 | farren@realtorindfw.com






