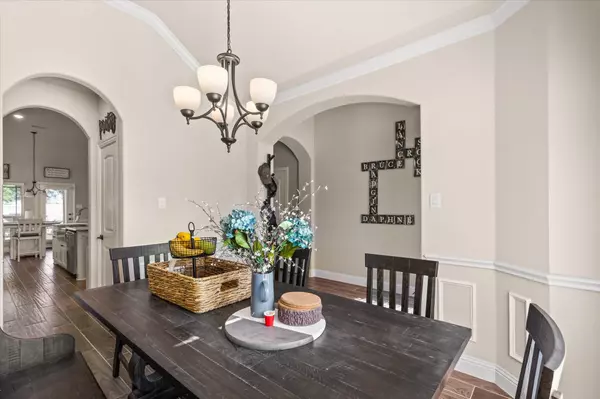$450,000
For more information regarding the value of a property, please contact us for a free consultation.
4 Beds
2 Baths
2,085 SqFt
SOLD DATE : 07/27/2023
Key Details
Property Type Single Family Home
Sub Type Single Family Residence
Listing Status Sold
Purchase Type For Sale
Square Footage 2,085 sqft
Price per Sqft $215
Subdivision Hawkins Meadows Ph 1
MLS Listing ID 20352659
Sold Date 07/27/23
Style Traditional
Bedrooms 4
Full Baths 2
HOA Y/N None
Year Built 2019
Lot Size 7,840 Sqft
Acres 0.18
Property Description
Welcome Home! This gorgeous 4 bedroom, 2 bath home is tucked away on a quiet cul-de-sac in the highly sought after Hawkins Meadows subdivision. Enter into the bright, open concept layout featuring a large formal dining area, kitchen, breakfast nook, and living room. The living room offers a spacious sitting area with a rock covered gas fireplace. The kitchen features white cabinets a large kitchen island, double ovens, granite countertops, stainless steel appliances, a farm sink, and a five-burner gas stove with a pot filler above the stove. 4 bedrooms give you so many options for bedrooms, guest rooms, a playroom, or an office. The exterior of the home offers a large 3 car garage, Wi-Fi sprinkler system, landscaped yards, and a cozy back yard for relaxation or entertaining. The home has amenities nearby such as shopping, dining, and a neighborhood park with a splash pad, sports fields, and playground. You have all you need within minutes of the house. This one owner home has it all!
Location
State TX
County Ellis
Direction GPS Friendly
Rooms
Dining Room 2
Interior
Interior Features Decorative Lighting, Granite Counters, Kitchen Island, Open Floorplan, Pantry, Walk-In Closet(s), Wet Bar
Heating Electric, Natural Gas
Cooling Ceiling Fan(s), Central Air, Electric
Fireplaces Number 1
Fireplaces Type Gas
Appliance Dishwasher, Disposal, Gas Cooktop, Gas Oven, Gas Water Heater, Double Oven, Plumbed For Gas in Kitchen
Heat Source Electric, Natural Gas
Laundry Gas Dryer Hookup, Utility Room, Full Size W/D Area, Washer Hookup
Exterior
Exterior Feature Covered Patio/Porch, Playground
Garage Spaces 3.0
Fence Wood
Utilities Available Cable Available, City Sewer, City Water, Natural Gas Available
Roof Type Composition
Parking Type Garage, Garage Door Opener, Garage Faces Front
Garage Yes
Building
Lot Description Cul-De-Sac, Landscaped, Level, Sprinkler System
Story One
Foundation Slab
Level or Stories One
Schools
Elementary Schools Larue Miller
Middle Schools Frank Seale
High Schools Midlothian
School District Midlothian Isd
Others
Restrictions Deed
Ownership Crow
Acceptable Financing Cash, Conventional, FHA, VA Loan
Listing Terms Cash, Conventional, FHA, VA Loan
Financing Conventional
Read Less Info
Want to know what your home might be worth? Contact us for a FREE valuation!

Our team is ready to help you sell your home for the highest possible price ASAP

©2024 North Texas Real Estate Information Systems.
Bought with Julie Mckeever • McKeever Real Estate
GET MORE INFORMATION

Realtor/ Real Estate Consultant | License ID: 777336
+1(817) 881-1033 | farren@realtorindfw.com






