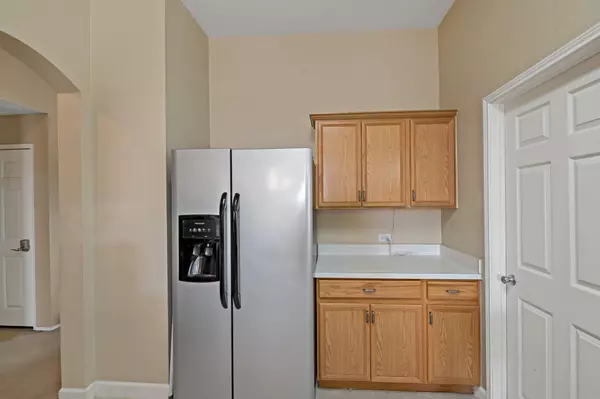$370,000
For more information regarding the value of a property, please contact us for a free consultation.
3 Beds
2 Baths
1,800 SqFt
SOLD DATE : 07/25/2023
Key Details
Property Type Single Family Home
Sub Type Single Family Residence
Listing Status Sold
Purchase Type For Sale
Square Footage 1,800 sqft
Price per Sqft $205
Subdivision Carter Ranch-Phase I The
MLS Listing ID 20375657
Sold Date 07/25/23
Style Traditional
Bedrooms 3
Full Baths 2
HOA Fees $66/qua
HOA Y/N Mandatory
Year Built 2004
Annual Tax Amount $7,525
Lot Size 7,405 Sqft
Acres 0.17
Lot Dimensions 64x128x58x122
Property Description
Welcome to this delightful 3 bedroom, 2bath, 1800sqft, 1 story home in highly desirable Carter Ranch in Celina! Upon entering you'll appreciate the open concept design creating an inviting living space. The large kitchen boasts ample counter space & cabinets, an eat-in dining area and breakfast bar flowing into the main living area. The primary bedroom is spacious & split from the other 2 bedrooms. As you enter the home there is a versatile room that can be used as a 2nd living area, formal dining room or office. This home is nestled within a picturesque neighborhood boasting a wealth of amenities including a community pool, park, playground, 10 acre fishing lake and more. The large grass backyard is having the back section of fence re-built. HVAC was replaced in June 2022. Highly rated Celina schools! Come out and enjoy all that Celina has to offer. Your perfect home awaits!
Location
State TX
County Collin
Direction From Hwy 380 go north on Preston Rd., past Frontier Pkwy., turn R on Punk Carter Pkwy-Carter Ranch Rd., go past Community Pool & playground. Turn R on Arabian Ln., then L on Dartmoor Dr. House is on the R.
Rooms
Dining Room 1
Interior
Interior Features Cable TV Available, Decorative Lighting, Eat-in Kitchen, High Speed Internet Available, Pantry, Walk-In Closet(s)
Heating Central, Natural Gas
Cooling Ceiling Fan(s), Central Air, Electric
Flooring Carpet, Ceramic Tile
Fireplaces Number 1
Fireplaces Type Gas Logs, Living Room
Appliance Dishwasher, Disposal, Electric Cooktop, Electric Oven, Electric Range, Vented Exhaust Fan
Heat Source Central, Natural Gas
Exterior
Exterior Feature Rain Gutters, Private Yard
Garage Spaces 2.0
Fence Back Yard, Wood
Utilities Available Cable Available, City Sewer, City Water, Electricity Available, Sewer Available, Sidewalk, Underground Utilities
Roof Type Composition,Shingle
Parking Type Garage Single Door, Driveway, Garage, Garage Door Opener, Garage Faces Front
Garage Yes
Building
Lot Description Few Trees, Interior Lot, Landscaped, Lrg. Backyard Grass, Sprinkler System, Subdivision
Story One
Foundation Slab
Level or Stories One
Structure Type Brick,Siding,Wood
Schools
Elementary Schools O'Dell
Middle Schools Jerry & Linda Moore
High Schools Celina
School District Celina Isd
Others
Ownership Bruce Preston
Acceptable Financing Cash, Conventional, FHA, VA Loan
Listing Terms Cash, Conventional, FHA, VA Loan
Financing Conventional
Read Less Info
Want to know what your home might be worth? Contact us for a FREE valuation!

Our team is ready to help you sell your home for the highest possible price ASAP

©2024 North Texas Real Estate Information Systems.
Bought with Melanie Chatterton • Keller Williams Prosper Celina
GET MORE INFORMATION

Realtor/ Real Estate Consultant | License ID: 777336
+1(817) 881-1033 | farren@realtorindfw.com






