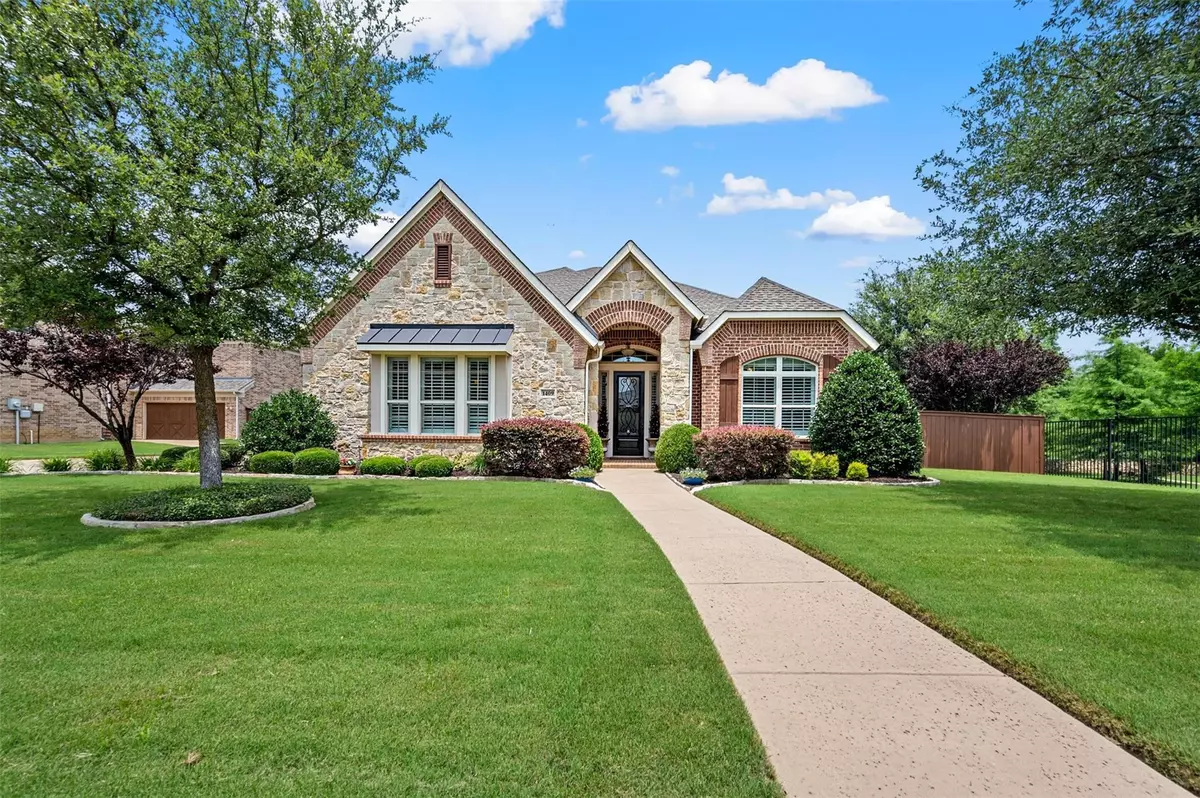$800,000
For more information regarding the value of a property, please contact us for a free consultation.
4 Beds
3 Baths
3,814 SqFt
SOLD DATE : 07/26/2023
Key Details
Property Type Single Family Home
Sub Type Single Family Residence
Listing Status Sold
Purchase Type For Sale
Square Footage 3,814 sqft
Price per Sqft $209
Subdivision Newton Ranch
MLS Listing ID 20358666
Sold Date 07/26/23
Style Traditional
Bedrooms 4
Full Baths 3
HOA Fees $54/ann
HOA Y/N Mandatory
Year Built 2008
Annual Tax Amount $13,361
Lot Size 0.321 Acres
Acres 0.321
Property Description
What a stunning David Weekly built Home! This Home literally has it all! Let's start with the amazing curb appeal. On the inside you have a home that boast beautiful hand scraped wood floors, amazing Chef inspired Kitchen with Double Ovens, push button hidden exhaust fan, stainless steel appliances, stunning granite countertops with custom back splash, lighting in the Alder wood cabinets below and above ,pantry an abundance of countertop space for your entertaining needs. The Primary Bedroom is oversized with an amazing ensuite bathroom fit for a king with private access to the Outdoor Living area and pool! Secondary bedrooms are oversized! The Bonus Room upstairs is HUGE and can be used as a Mother in Law suite with its own private Bathroom, as a game room or media room. The Outside is an OASIS! Outdoor Living and Kitchen Area, Stunning Heated Pool with Waterfall for all your entertaining needs! Home has custom lighting and features controlled by WiFi. To much to list! Come and See!
Location
State TX
County Tarrant
Community Curbs, Perimeter Fencing, Sidewalks
Direction Please Use GPS
Rooms
Dining Room 2
Interior
Interior Features Cable TV Available, Decorative Lighting, Double Vanity, Eat-in Kitchen, Flat Screen Wiring, Granite Counters, High Speed Internet Available, Kitchen Island, Open Floorplan, Pantry, Smart Home System, Sound System Wiring, Vaulted Ceiling(s), Walk-In Closet(s), In-Law Suite Floorplan
Heating Central, ENERGY STAR Qualified Equipment, Natural Gas
Cooling Ceiling Fan(s), Central Air, Electric, ENERGY STAR Qualified Equipment
Flooring Carpet, Ceramic Tile, Hardwood
Fireplaces Number 2
Fireplaces Type Freestanding, Living Room, Outside
Appliance Dishwasher, Disposal, Gas Cooktop, Gas Oven, Ice Maker, Microwave, Double Oven, Refrigerator, Vented Exhaust Fan
Heat Source Central, ENERGY STAR Qualified Equipment, Natural Gas
Laundry Utility Room, Full Size W/D Area, Washer Hookup
Exterior
Exterior Feature Attached Grill, Built-in Barbecue, Covered Patio/Porch, Gas Grill, Rain Gutters, Lighting, Outdoor Grill, Outdoor Kitchen, Outdoor Living Center
Garage Spaces 2.0
Fence Brick, Wood
Pool Gunite, Heated, In Ground, Outdoor Pool, Salt Water, Water Feature, Waterfall
Community Features Curbs, Perimeter Fencing, Sidewalks
Utilities Available City Sewer, City Water, Curbs, Sidewalk, Underground Utilities
Roof Type Composition
Garage Yes
Private Pool 1
Building
Lot Description Few Trees, Interior Lot, Landscaped, Sprinkler System, Subdivision
Story Two
Foundation Slab
Level or Stories Two
Structure Type Brick
Schools
Elementary Schools Kellerharv
Middle Schools Keller
High Schools Keller
School District Keller Isd
Others
Ownership See Tax
Acceptable Financing Cash, Conventional, FHA, VA Loan
Listing Terms Cash, Conventional, FHA, VA Loan
Financing Cash
Special Listing Condition Aerial Photo
Read Less Info
Want to know what your home might be worth? Contact us for a FREE valuation!

Our team is ready to help you sell your home for the highest possible price ASAP

©2025 North Texas Real Estate Information Systems.
Bought with Kim Assaad • Compass RE Texas, LLC
GET MORE INFORMATION
Realtor/ Real Estate Consultant | License ID: 777336
+1(817) 881-1033 | farren@realtorindfw.com






