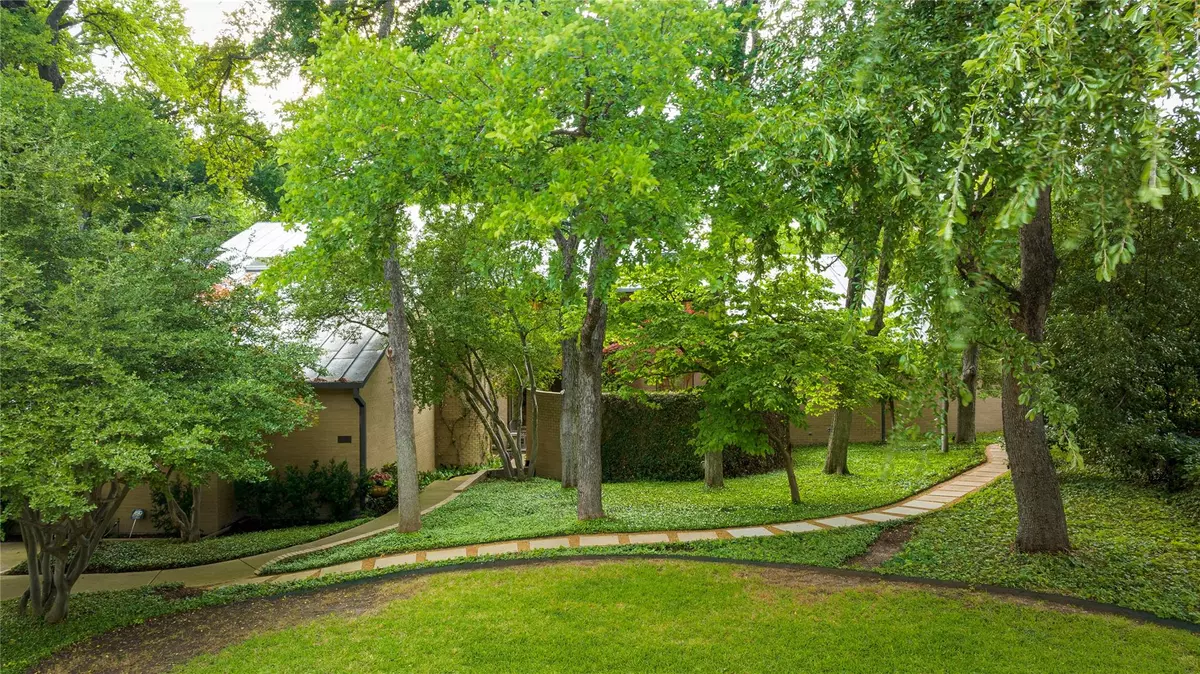$1,749,000
For more information regarding the value of a property, please contact us for a free consultation.
4 Beds
6 Baths
6,109 SqFt
SOLD DATE : 07/25/2023
Key Details
Property Type Single Family Home
Sub Type Single Family Residence
Listing Status Sold
Purchase Type For Sale
Square Footage 6,109 sqft
Price per Sqft $286
Subdivision Prestonwood Creek
MLS Listing ID 20356570
Sold Date 07/25/23
Bedrooms 4
Full Baths 5
Half Baths 1
HOA Fees $7/ann
HOA Y/N Voluntary
Year Built 1982
Annual Tax Amount $35,799
Lot Size 0.440 Acres
Acres 0.44
Property Description
Make this spectacular home your urban retreat!Stunning views of the lush backyard & adjacent greenbelt with creek are offered in most of the rooms of this former Luxury Home of the Year winner.Spacious rooms,high ceilings,& natural light are abundant.Downstairs primary suite features stone fireplace,sizeable walk in closet,separate patio,& updated spa-like bath with sauna.Adjacent study features floor to ceiling bookshelves with library ladder,closet,& in floor safe.3 bedrooms are upstairs with a large bonus room which could easily transform into a 5th bedroom.Entertain with ease downstairs!Cook's kitchen boasts island,builtin fridge & freezer,gas cooktop with potfiller, double ovens,breakfast bar,butler pantry,& wet bar. Great room features built ins,fireplace over&looks the sparkling pool &spa.Family room works well as media room.All downstairs baths are completely updated.All counters in bathrooms & kitchen are quartz.Truly an opportunity to buy on the creek in Prestonwood Creek!
Location
State TX
County Dallas
Community Curbs
Direction Go east on Arapaho from Preston Road.Turn north on Ranchita. Go west on Twin Coves. Property is on the west side of street facing east.
Rooms
Dining Room 2
Interior
Interior Features Cable TV Available, Decorative Lighting, Flat Screen Wiring, High Speed Internet Available, Kitchen Island, Multiple Staircases, Pantry, Vaulted Ceiling(s), Walk-In Closet(s), Wet Bar
Cooling Ceiling Fan(s), Central Air
Flooring Carpet, Ceramic Tile, Wood
Fireplaces Number 3
Fireplaces Type Family Room, Gas, Living Room, Master Bedroom, Stone
Appliance Built-in Refrigerator, Dishwasher, Disposal, Plumbed For Gas in Kitchen, Refrigerator
Laundry Electric Dryer Hookup, Utility Room, Washer Hookup
Exterior
Exterior Feature Balcony, Courtyard, Covered Patio/Porch, Rain Gutters, Lighting
Garage Spaces 3.0
Fence Wrought Iron
Pool In Ground
Community Features Curbs
Utilities Available Cable Available, City Sewer, City Water, Curbs
Waterfront Description Creek
Roof Type Metal
Parking Type Garage, Garage Door Opener, Garage Faces Side, Oversized
Garage Yes
Private Pool 1
Building
Lot Description Adjacent to Greenbelt, Interior Lot, Irregular Lot, Landscaped, Lrg. Backyard Grass, Many Trees, Sprinkler System, Subdivision
Story Two
Foundation Slab
Level or Stories Two
Schools
Elementary Schools Prestonwood
High Schools Pearce
School District Richardson Isd
Others
Restrictions Deed
Ownership Of Record
Acceptable Financing Cash, Conventional
Listing Terms Cash, Conventional
Financing Conventional
Read Less Info
Want to know what your home might be worth? Contact us for a FREE valuation!

Our team is ready to help you sell your home for the highest possible price ASAP

©2024 North Texas Real Estate Information Systems.
Bought with James Fairchild • Ebby Halliday, REALTORS
GET MORE INFORMATION

Realtor/ Real Estate Consultant | License ID: 777336
+1(817) 881-1033 | farren@realtorindfw.com






